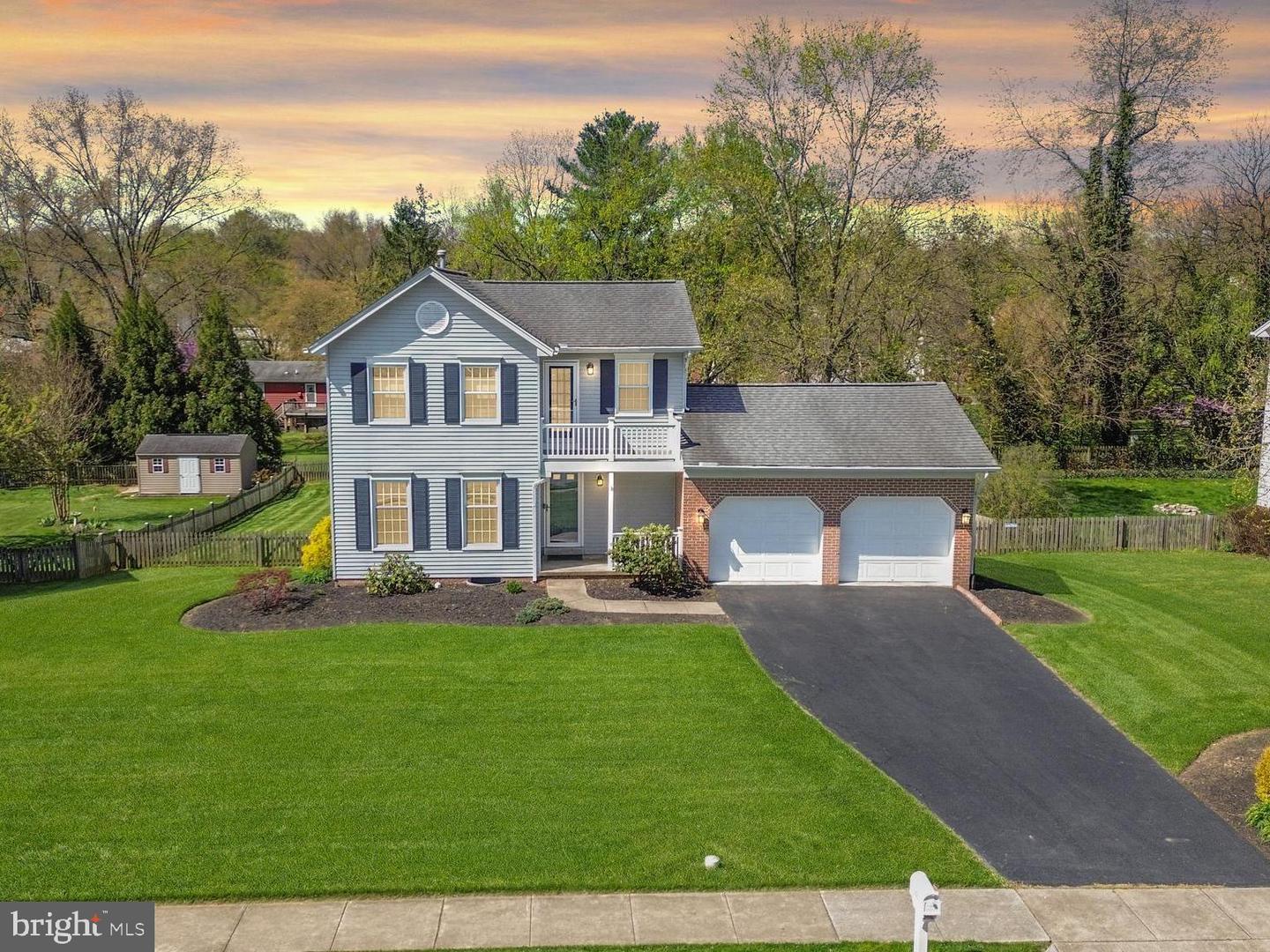Local Realty Service Provided By: Coldwell Banker Home Connection Realty

235 Braeburn Dr, Walkersville, MD 21793
$555,000
3
Beds
4
Baths
2,421
Sq Ft
Single Family
Sold
Listed by
Eric Steinhoff
Bought with RE/MAX Plus
Lpt Realty, LLC.
MLS#
MDFR2065814
Source:
BRIGHTMLS
Sorry, we are unable to map this address
About This Home
Home Facts
Single Family
4 Baths
3 Bedrooms
Built in 1990
Price Summary
525,000
$216 per Sq. Ft.
MLS #:
MDFR2065814
Sold:
August 20, 2025
Rooms & Interior
Bedrooms
Total Bedrooms:
3
Bathrooms
Total Bathrooms:
4
Full Bathrooms:
2
Interior
Living Area:
2,421 Sq. Ft.
Structure
Structure
Architectural Style:
Colonial
Building Area:
2,421 Sq. Ft.
Year Built:
1990
Lot
Lot Size (Sq. Ft):
13,939
Finances & Disclosures
Price:
$525,000
Price per Sq. Ft:
$216 per Sq. Ft.
Source:BRIGHTMLS
The information being provided by Bright Mls is for the consumer’s personal, non-commercial use and may not be used for any purpose other than to identify prospective properties consumers may be interested in purchasing. The information is deemed reliable but not guaranteed and should therefore be independently verified. © 2025 Bright Mls All rights reserved.