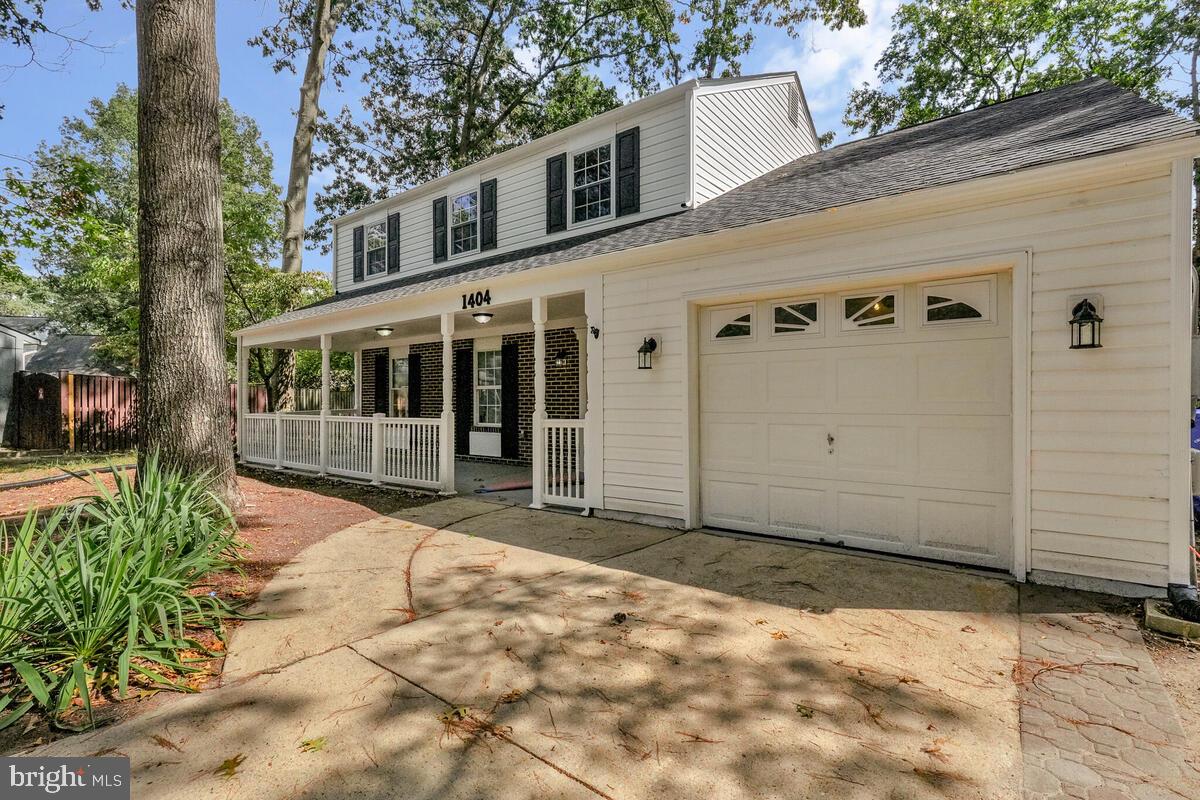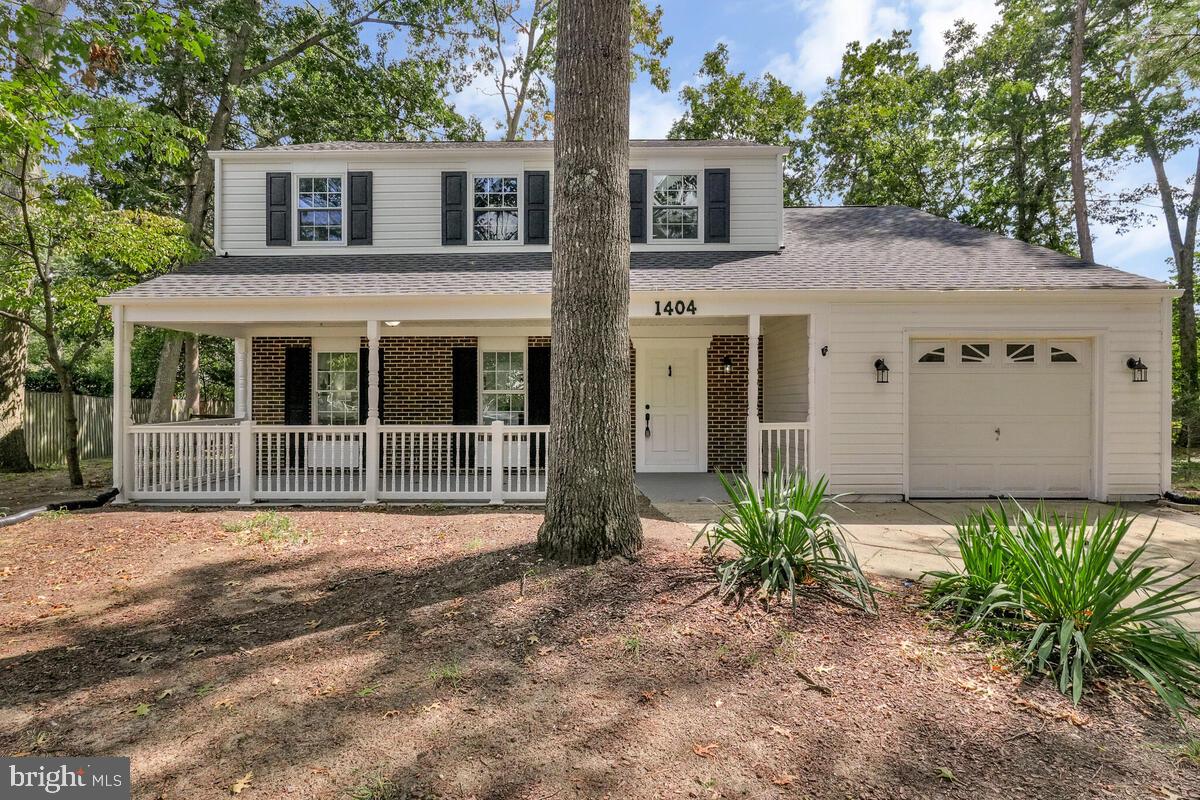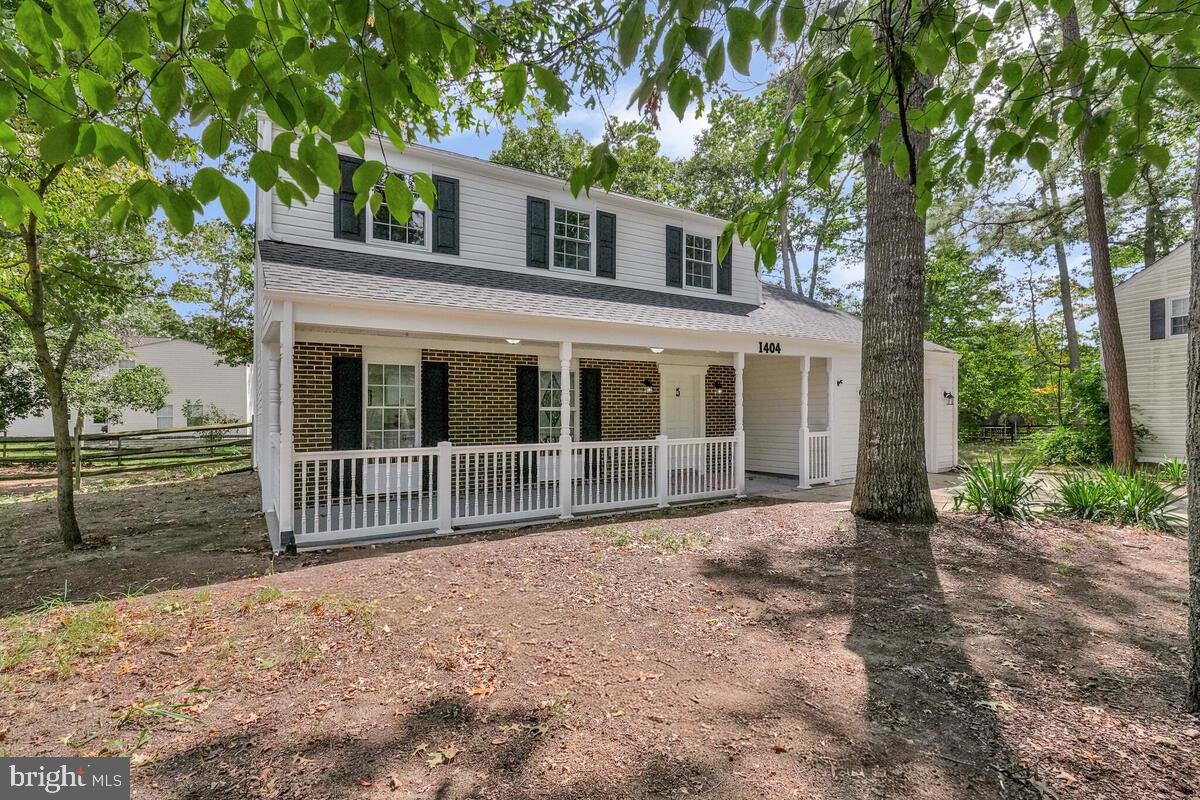


1404 Boswell Ct, Waldorf, MD 20602
$449,900
4
Beds
3
Baths
1,803
Sq Ft
Single Family
Active
Listed by
Deyi S Awadallah
D.S.A. Properties & Investments LLC.
Last updated:
November 20, 2025, 02:49 PM
MLS#
MDCH2049154
Source:
BRIGHTMLS
About This Home
Home Facts
Single Family
3 Baths
4 Bedrooms
Built in 1977
Price Summary
449,900
$249 per Sq. Ft.
MLS #:
MDCH2049154
Last Updated:
November 20, 2025, 02:49 PM
Added:
9 day(s) ago
Rooms & Interior
Bedrooms
Total Bedrooms:
4
Bathrooms
Total Bathrooms:
3
Full Bathrooms:
2
Interior
Living Area:
1,803 Sq. Ft.
Structure
Structure
Architectural Style:
Colonial
Building Area:
1,803 Sq. Ft.
Year Built:
1977
Lot
Lot Size (Sq. Ft):
10,454
Finances & Disclosures
Price:
$449,900
Price per Sq. Ft:
$249 per Sq. Ft.
Contact an Agent
Yes, I would like more information from Coldwell Banker. Please use and/or share my information with a Coldwell Banker agent to contact me about my real estate needs.
By clicking Contact I agree a Coldwell Banker Agent may contact me by phone or text message including by automated means and prerecorded messages about real estate services, and that I can access real estate services without providing my phone number. I acknowledge that I have read and agree to the Terms of Use and Privacy Notice.
Contact an Agent
Yes, I would like more information from Coldwell Banker. Please use and/or share my information with a Coldwell Banker agent to contact me about my real estate needs.
By clicking Contact I agree a Coldwell Banker Agent may contact me by phone or text message including by automated means and prerecorded messages about real estate services, and that I can access real estate services without providing my phone number. I acknowledge that I have read and agree to the Terms of Use and Privacy Notice.