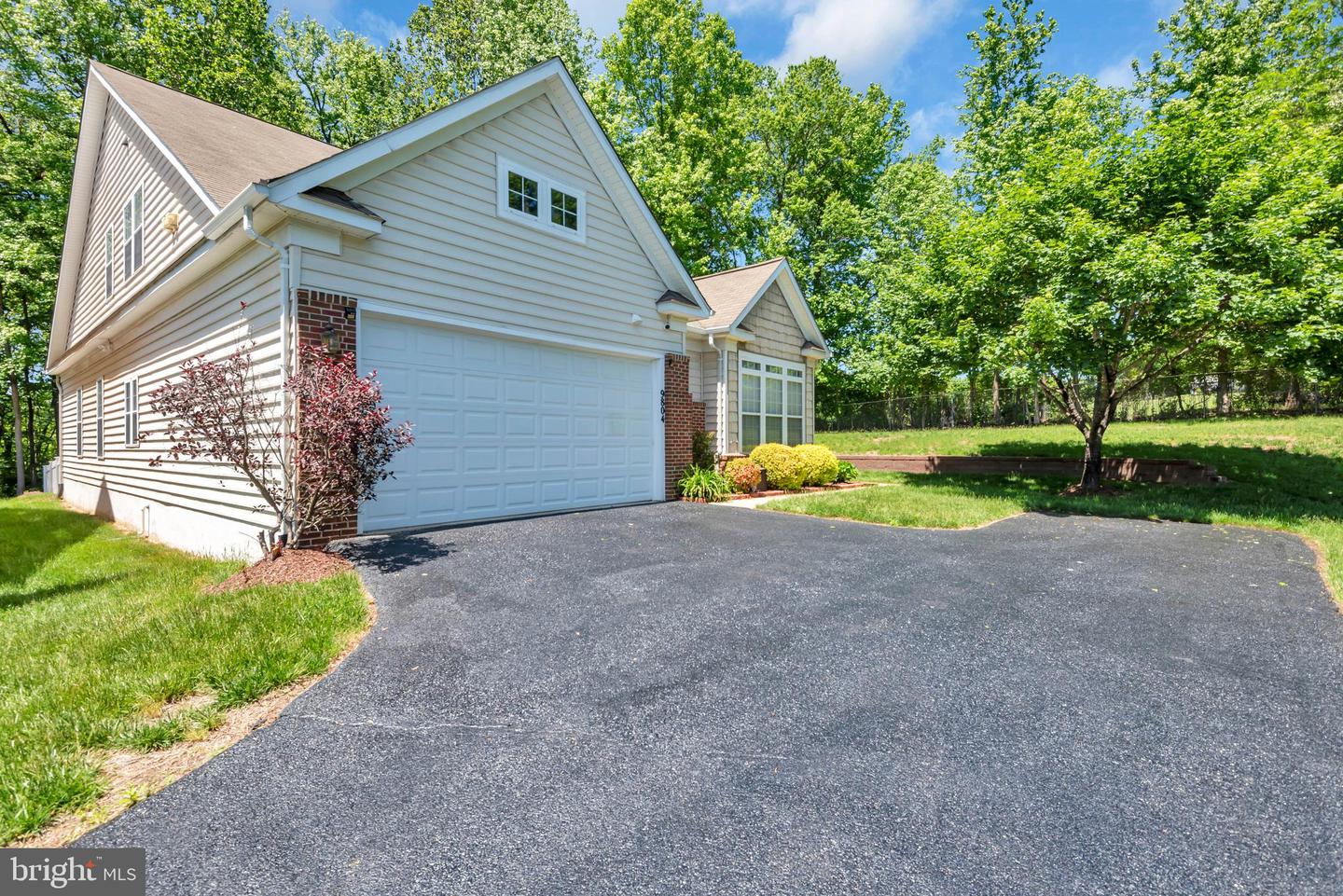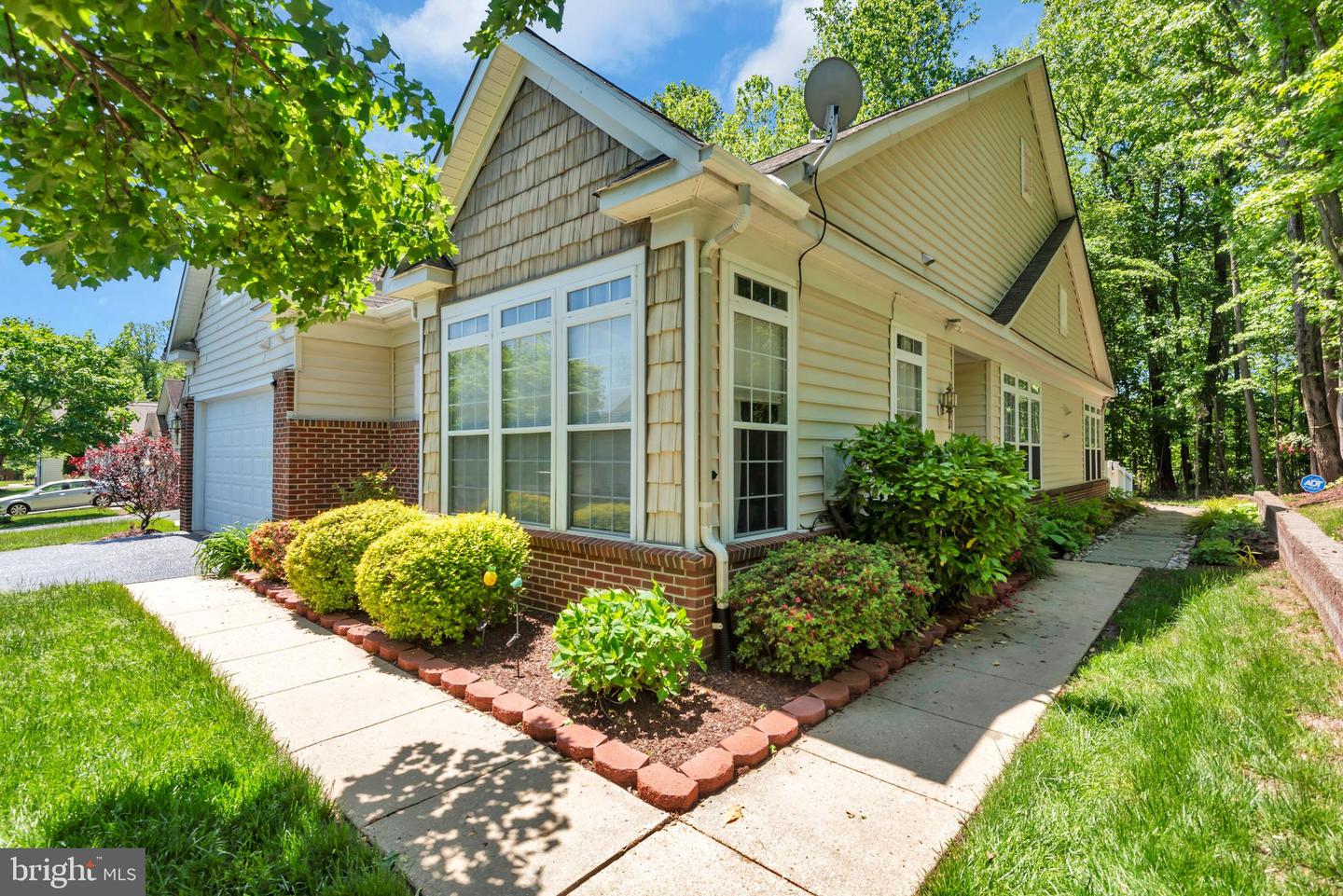


9804 Stonewood Ct, Upper Marlboro, MD 20772
Coming Soon
Listed by
Frank Adams
Samson Properties
Last updated:
May 13, 2025, 06:46 PM
MLS#
MDPG2151946
Source:
BRIGHTMLS
About This Home
Home Facts
Single Family
3 Baths
3 Bedrooms
Built in 2002
Price Summary
540,000
$258 per Sq. Ft.
MLS #:
MDPG2151946
Last Updated:
May 13, 2025, 06:46 PM
Added:
7 day(s) ago
Rooms & Interior
Bedrooms
Total Bedrooms:
3
Bathrooms
Total Bathrooms:
3
Full Bathrooms:
3
Interior
Living Area:
2,088 Sq. Ft.
Structure
Structure
Architectural Style:
Traditional
Building Area:
2,088 Sq. Ft.
Year Built:
2002
Lot
Lot Size (Sq. Ft):
7,405
Finances & Disclosures
Price:
$540,000
Price per Sq. Ft:
$258 per Sq. Ft.
Contact an Agent
Yes, I would like more information from Coldwell Banker. Please use and/or share my information with a Coldwell Banker agent to contact me about my real estate needs.
By clicking Contact I agree a Coldwell Banker Agent may contact me by phone or text message including by automated means and prerecorded messages about real estate services, and that I can access real estate services without providing my phone number. I acknowledge that I have read and agree to the Terms of Use and Privacy Notice.
Contact an Agent
Yes, I would like more information from Coldwell Banker. Please use and/or share my information with a Coldwell Banker agent to contact me about my real estate needs.
By clicking Contact I agree a Coldwell Banker Agent may contact me by phone or text message including by automated means and prerecorded messages about real estate services, and that I can access real estate services without providing my phone number. I acknowledge that I have read and agree to the Terms of Use and Privacy Notice.