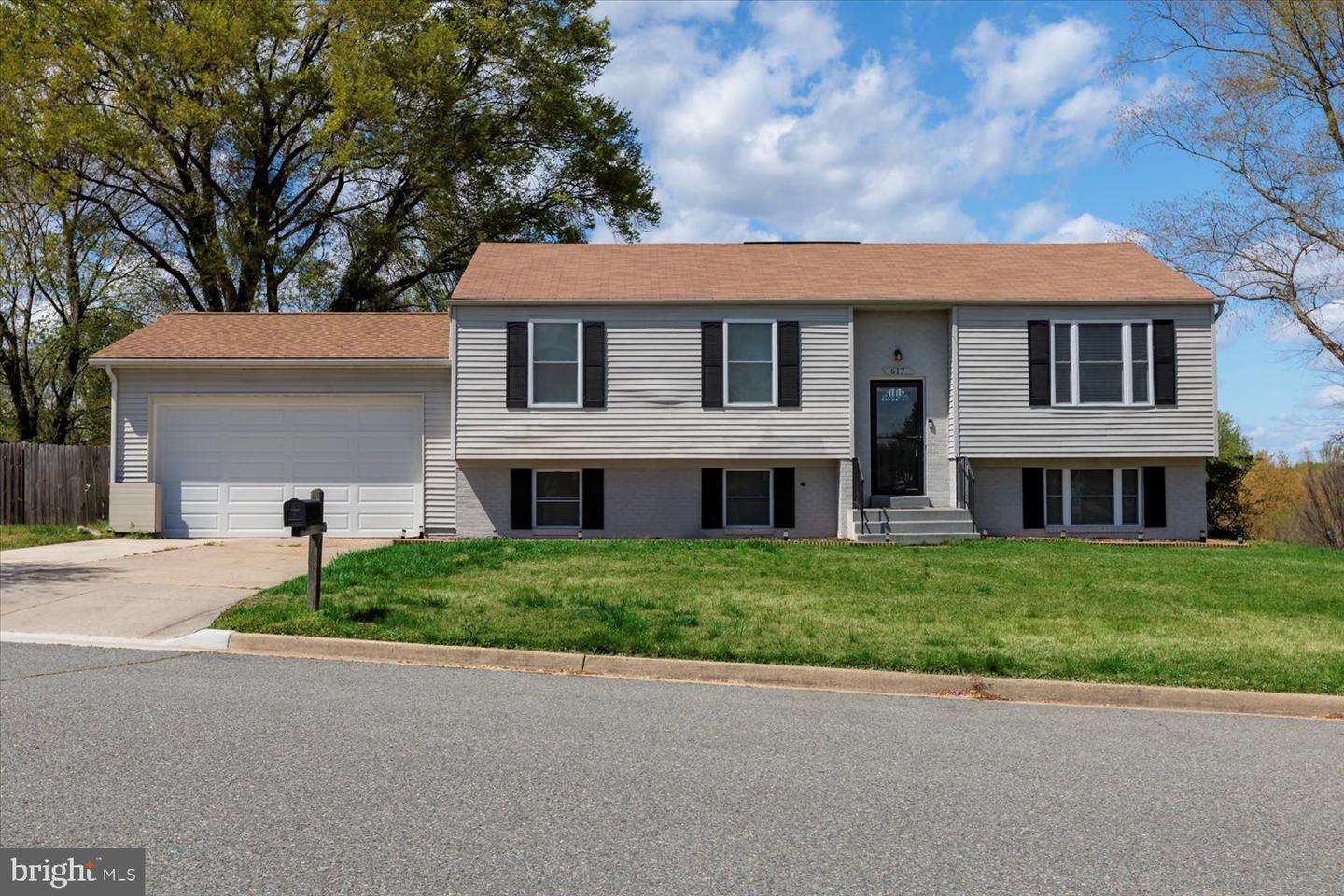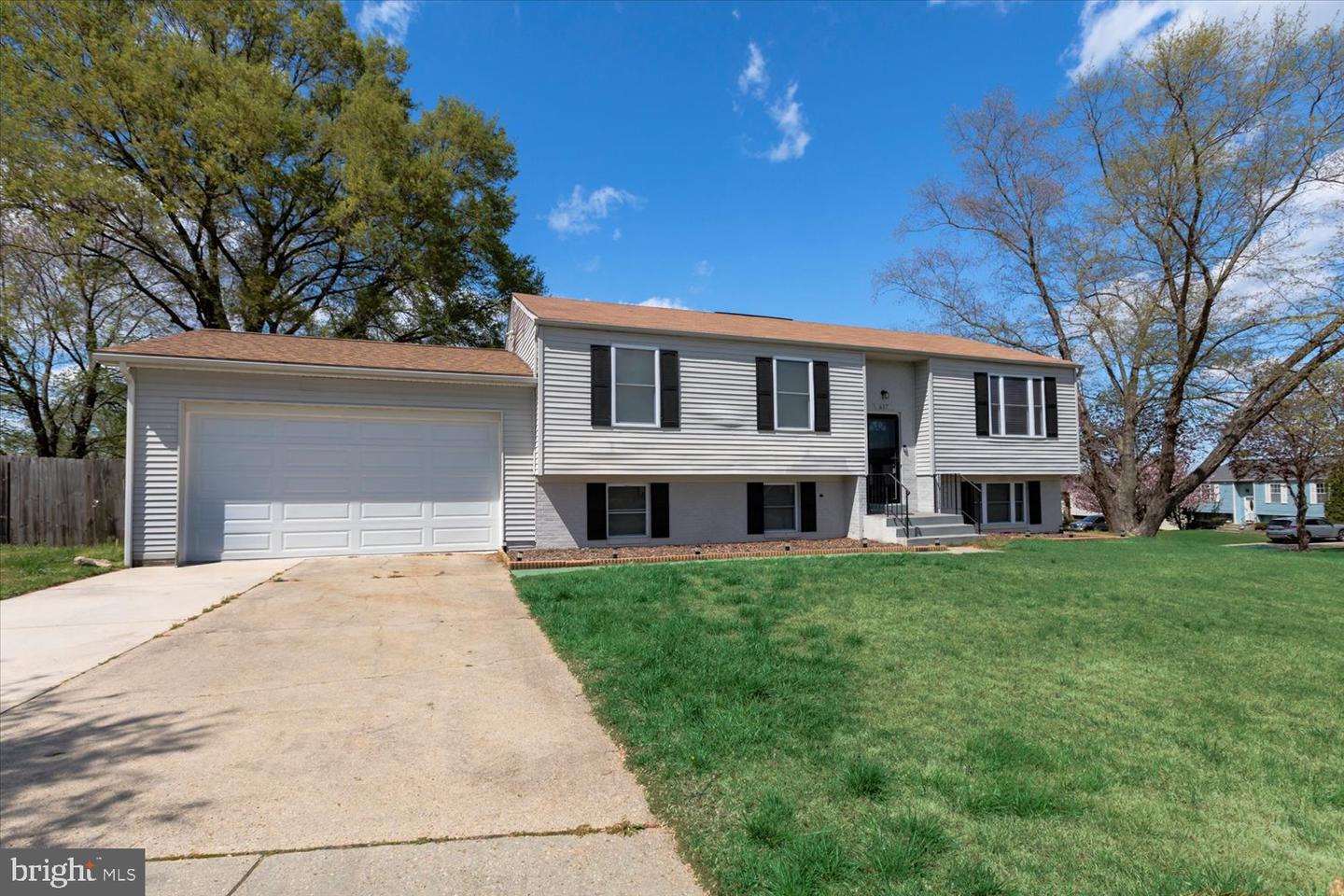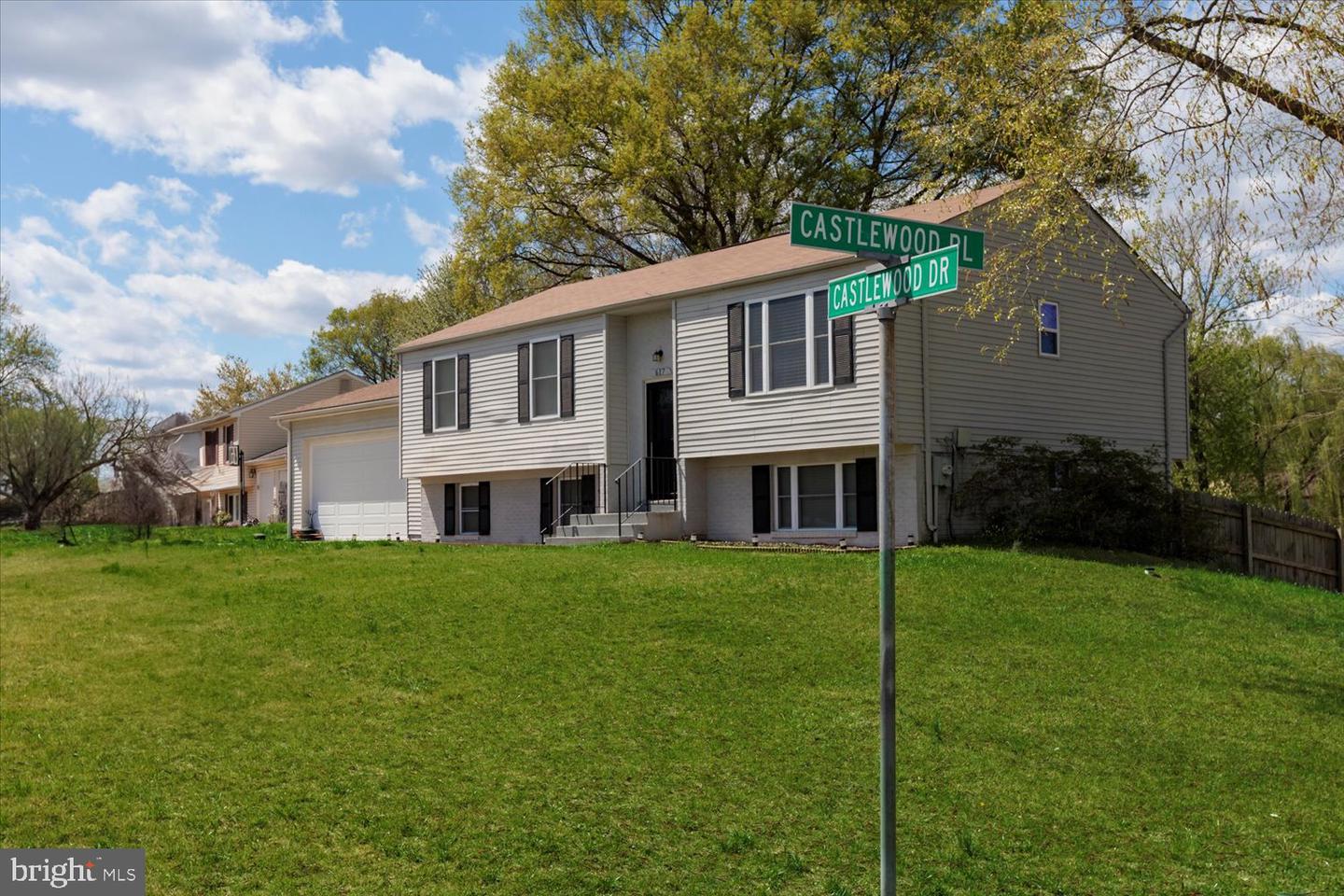


617 Castlewood Dr, Upper Marlboro, MD 20774
$495,000
4
Beds
3
Baths
1,220
Sq Ft
Single Family
Pending
Listed by
Amber Williams
Ariana Williams
Amber & Company Real Estate
Last updated:
June 21, 2025, 07:25 AM
MLS#
MDPG2148018
Source:
BRIGHTMLS
About This Home
Home Facts
Single Family
3 Baths
4 Bedrooms
Built in 1986
Price Summary
495,000
$405 per Sq. Ft.
MLS #:
MDPG2148018
Last Updated:
June 21, 2025, 07:25 AM
Added:
2 month(s) ago
Rooms & Interior
Bedrooms
Total Bedrooms:
4
Bathrooms
Total Bathrooms:
3
Full Bathrooms:
3
Interior
Living Area:
1,220 Sq. Ft.
Structure
Structure
Architectural Style:
Split Foyer
Building Area:
1,220 Sq. Ft.
Year Built:
1986
Lot
Lot Size (Sq. Ft):
10,454
Finances & Disclosures
Price:
$495,000
Price per Sq. Ft:
$405 per Sq. Ft.
Contact an Agent
Yes, I would like more information from Coldwell Banker. Please use and/or share my information with a Coldwell Banker agent to contact me about my real estate needs.
By clicking Contact I agree a Coldwell Banker Agent may contact me by phone or text message including by automated means and prerecorded messages about real estate services, and that I can access real estate services without providing my phone number. I acknowledge that I have read and agree to the Terms of Use and Privacy Notice.
Contact an Agent
Yes, I would like more information from Coldwell Banker. Please use and/or share my information with a Coldwell Banker agent to contact me about my real estate needs.
By clicking Contact I agree a Coldwell Banker Agent may contact me by phone or text message including by automated means and prerecorded messages about real estate services, and that I can access real estate services without providing my phone number. I acknowledge that I have read and agree to the Terms of Use and Privacy Notice.