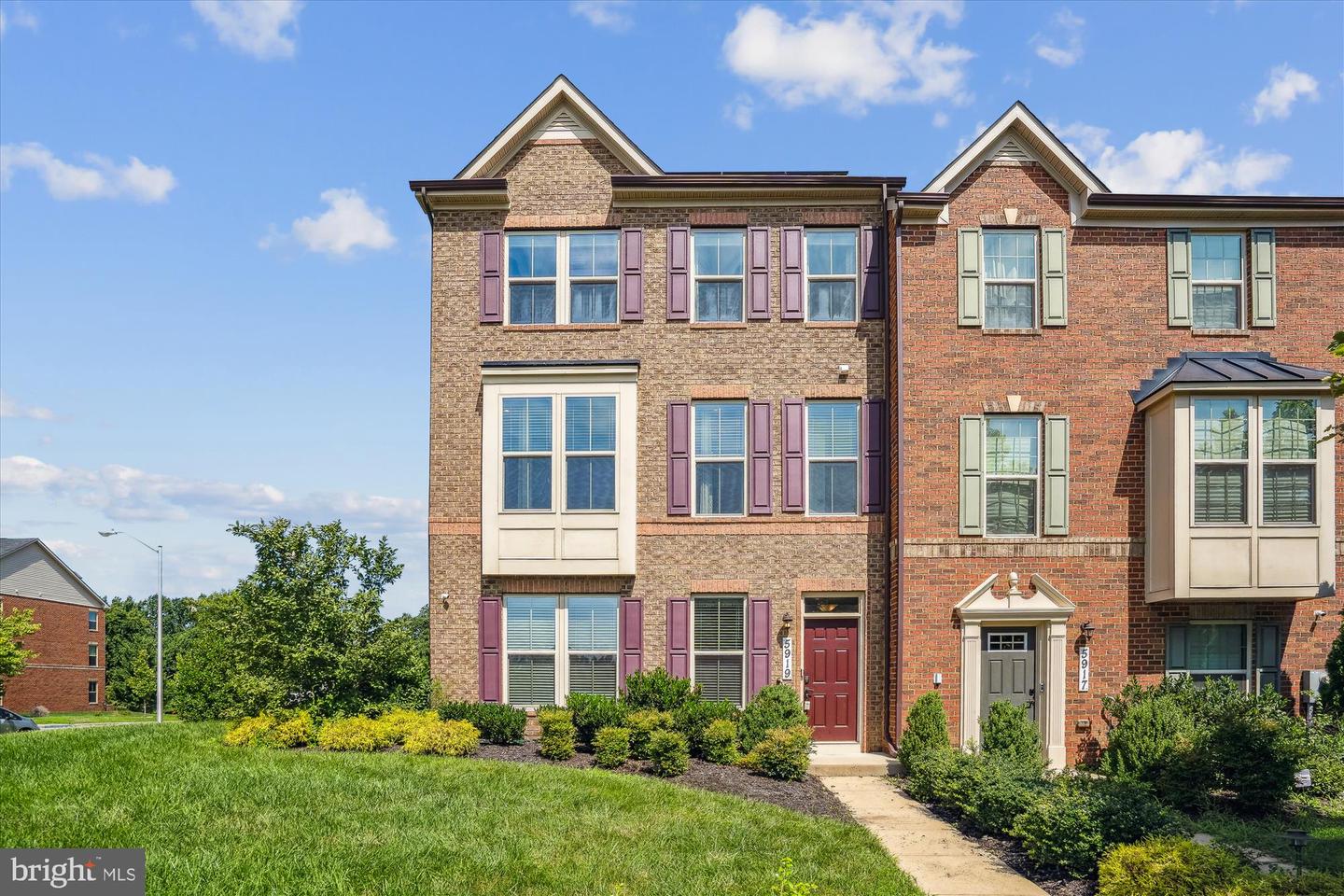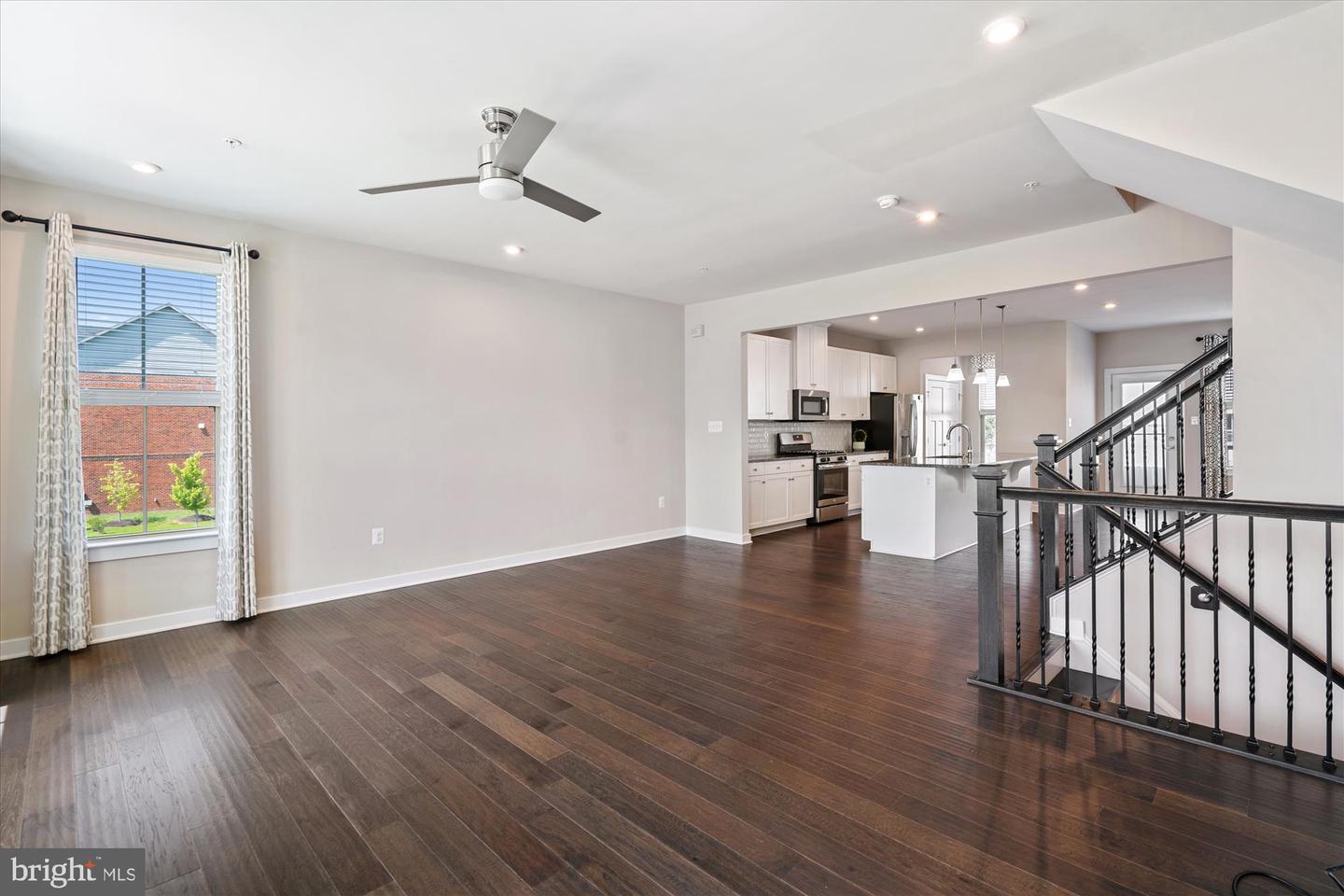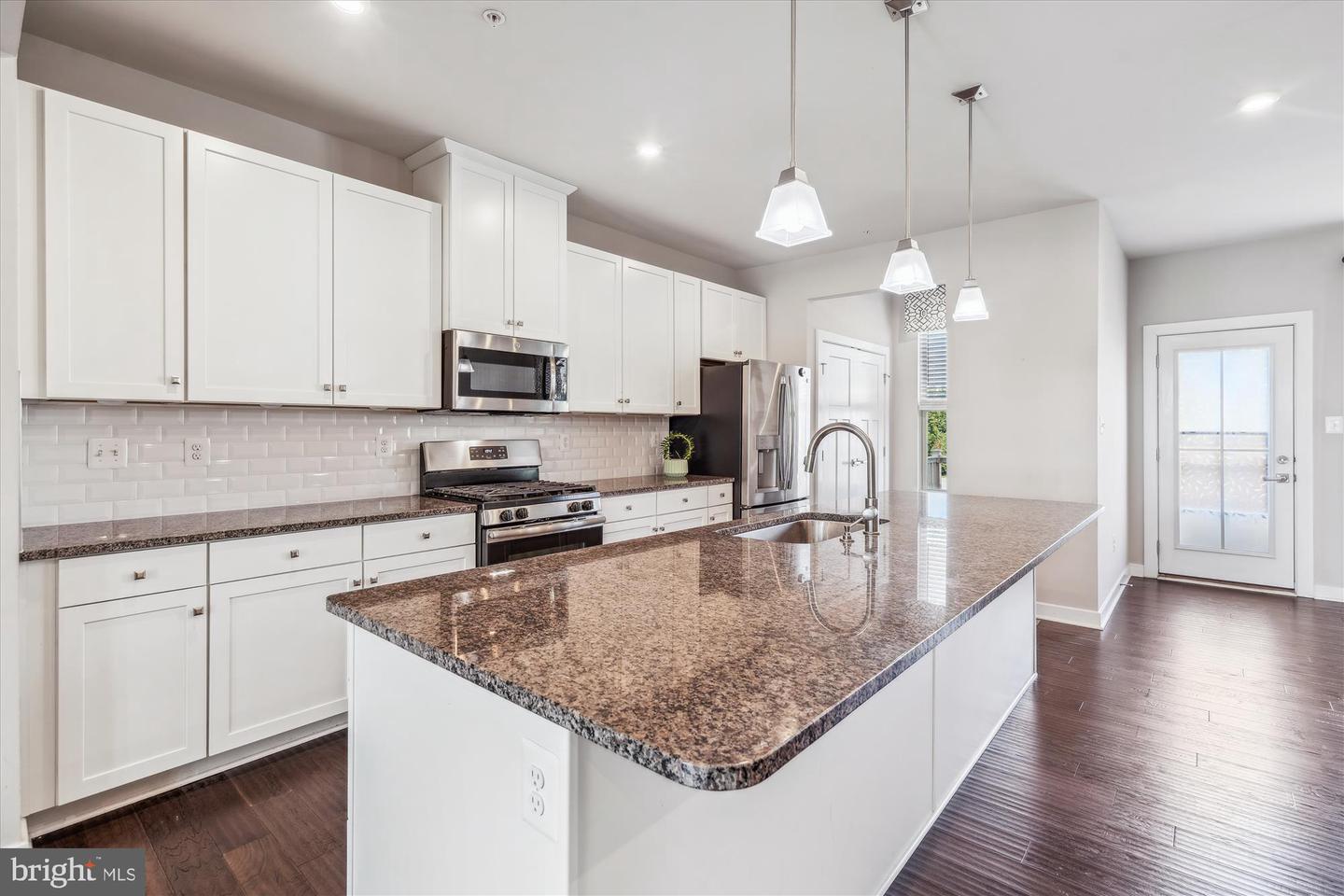


5919 Sauerwein Way, Upper Marlboro, MD 20772
Active
Listed by
Morgan N Willemsen
Long & Foster Real Estate, Inc.
Last updated:
July 20, 2025, 10:05 AM
MLS#
MDPG2159890
Source:
BRIGHTMLS
About This Home
Home Facts
Townhouse
3 Baths
3 Bedrooms
Built in 2018
Price Summary
519,900
$171 per Sq. Ft.
MLS #:
MDPG2159890
Last Updated:
July 20, 2025, 10:05 AM
Added:
4 day(s) ago
Rooms & Interior
Bedrooms
Total Bedrooms:
3
Bathrooms
Total Bathrooms:
3
Full Bathrooms:
2
Interior
Living Area:
3,035 Sq. Ft.
Structure
Structure
Architectural Style:
Colonial
Building Area:
3,035 Sq. Ft.
Year Built:
2018
Lot
Lot Size (Sq. Ft):
3,484
Finances & Disclosures
Price:
$519,900
Price per Sq. Ft:
$171 per Sq. Ft.
Contact an Agent
Yes, I would like more information from Coldwell Banker. Please use and/or share my information with a Coldwell Banker agent to contact me about my real estate needs.
By clicking Contact I agree a Coldwell Banker Agent may contact me by phone or text message including by automated means and prerecorded messages about real estate services, and that I can access real estate services without providing my phone number. I acknowledge that I have read and agree to the Terms of Use and Privacy Notice.
Contact an Agent
Yes, I would like more information from Coldwell Banker. Please use and/or share my information with a Coldwell Banker agent to contact me about my real estate needs.
By clicking Contact I agree a Coldwell Banker Agent may contact me by phone or text message including by automated means and prerecorded messages about real estate services, and that I can access real estate services without providing my phone number. I acknowledge that I have read and agree to the Terms of Use and Privacy Notice.