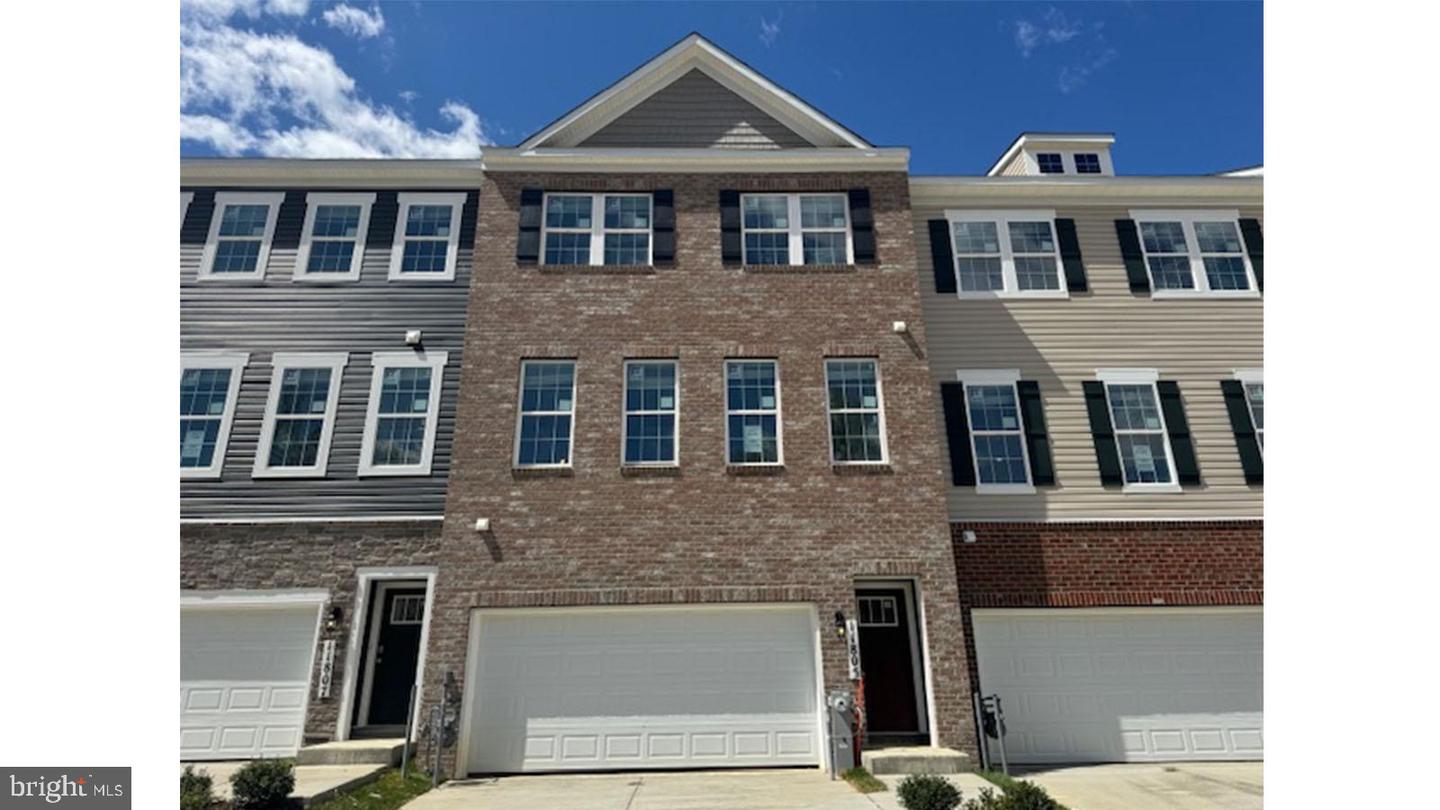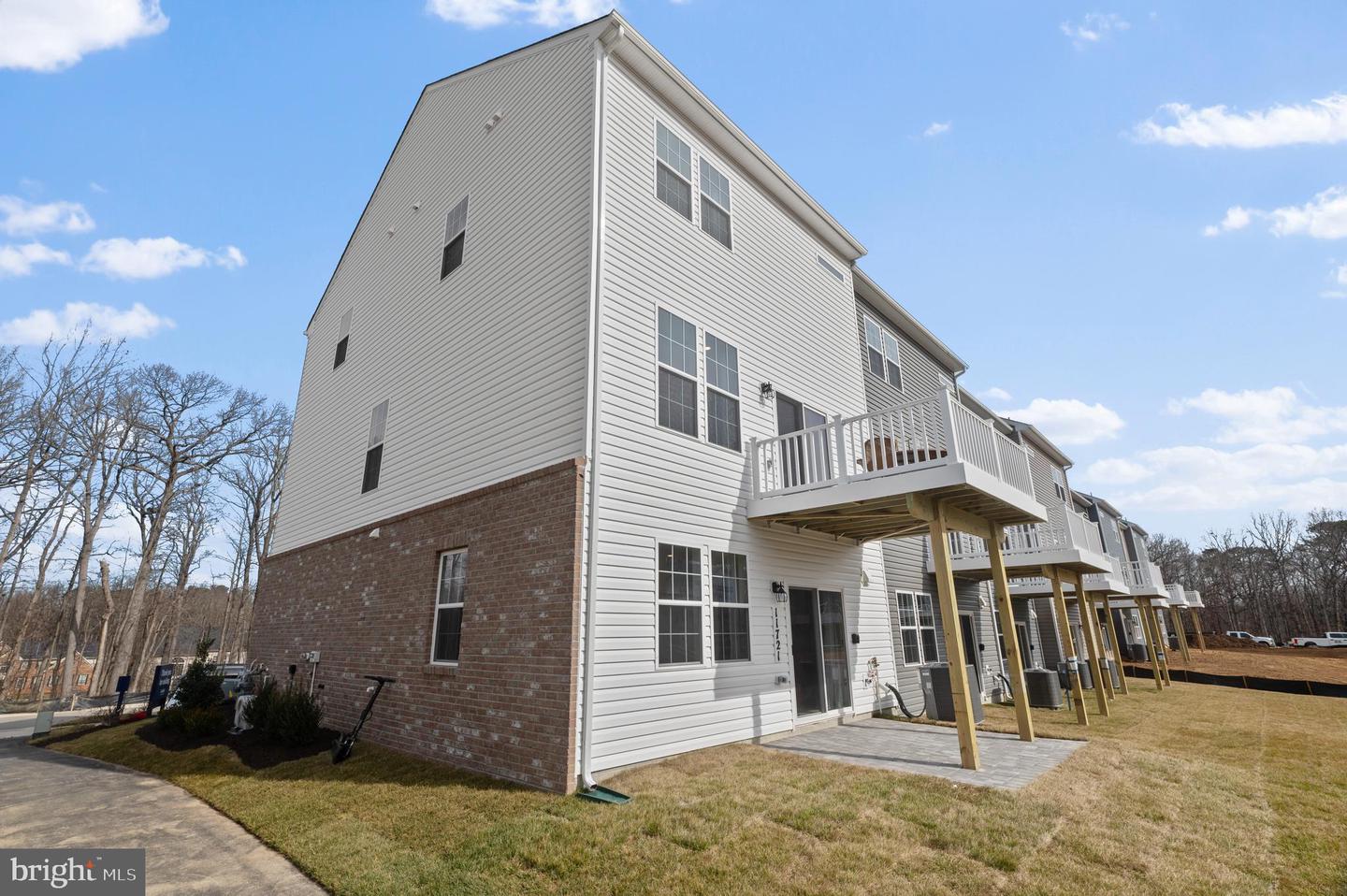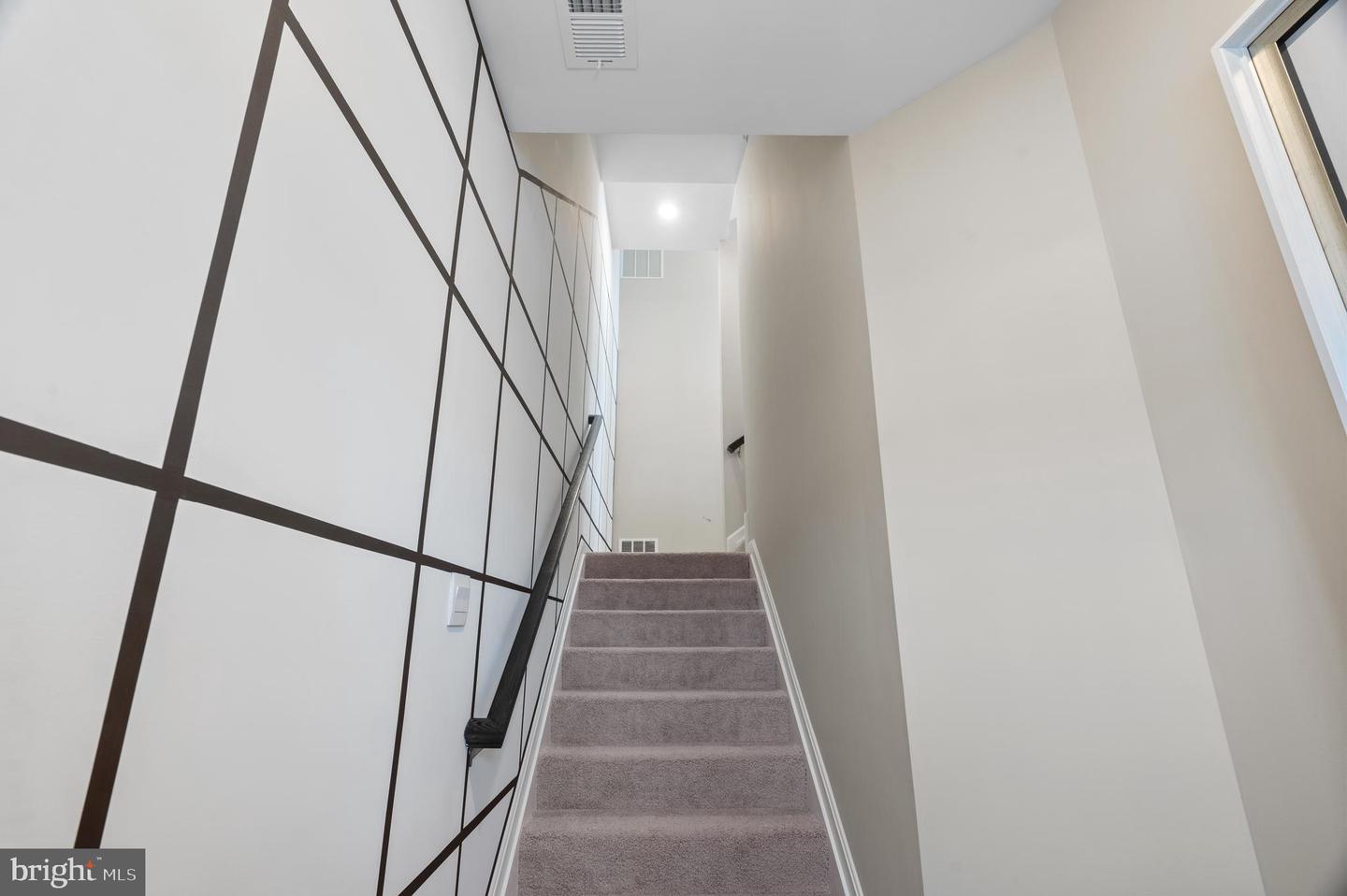


5203 Manor Park Dr, Upper Marlboro, MD 20772
Active
Listed by
Justin K Wood
D.R. Horton Realty Of Virginia, LLC.
Last updated:
October 30, 2025, 01:40 PM
MLS#
MDPG2181008
Source:
BRIGHTMLS
About This Home
Home Facts
Townhouse
4 Baths
4 Bedrooms
Built in 2025
Price Summary
530,490
$214 per Sq. Ft.
MLS #:
MDPG2181008
Last Updated:
October 30, 2025, 01:40 PM
Added:
7 day(s) ago
Rooms & Interior
Bedrooms
Total Bedrooms:
4
Bathrooms
Total Bathrooms:
4
Full Bathrooms:
3
Interior
Living Area:
2,471 Sq. Ft.
Structure
Structure
Architectural Style:
Contemporary
Building Area:
2,471 Sq. Ft.
Year Built:
2025
Lot
Lot Size (Sq. Ft):
2,613
Finances & Disclosures
Price:
$530,490
Price per Sq. Ft:
$214 per Sq. Ft.
Contact an Agent
Yes, I would like more information from Coldwell Banker. Please use and/or share my information with a Coldwell Banker agent to contact me about my real estate needs.
By clicking Contact I agree a Coldwell Banker Agent may contact me by phone or text message including by automated means and prerecorded messages about real estate services, and that I can access real estate services without providing my phone number. I acknowledge that I have read and agree to the Terms of Use and Privacy Notice.
Contact an Agent
Yes, I would like more information from Coldwell Banker. Please use and/or share my information with a Coldwell Banker agent to contact me about my real estate needs.
By clicking Contact I agree a Coldwell Banker Agent may contact me by phone or text message including by automated means and prerecorded messages about real estate services, and that I can access real estate services without providing my phone number. I acknowledge that I have read and agree to the Terms of Use and Privacy Notice.