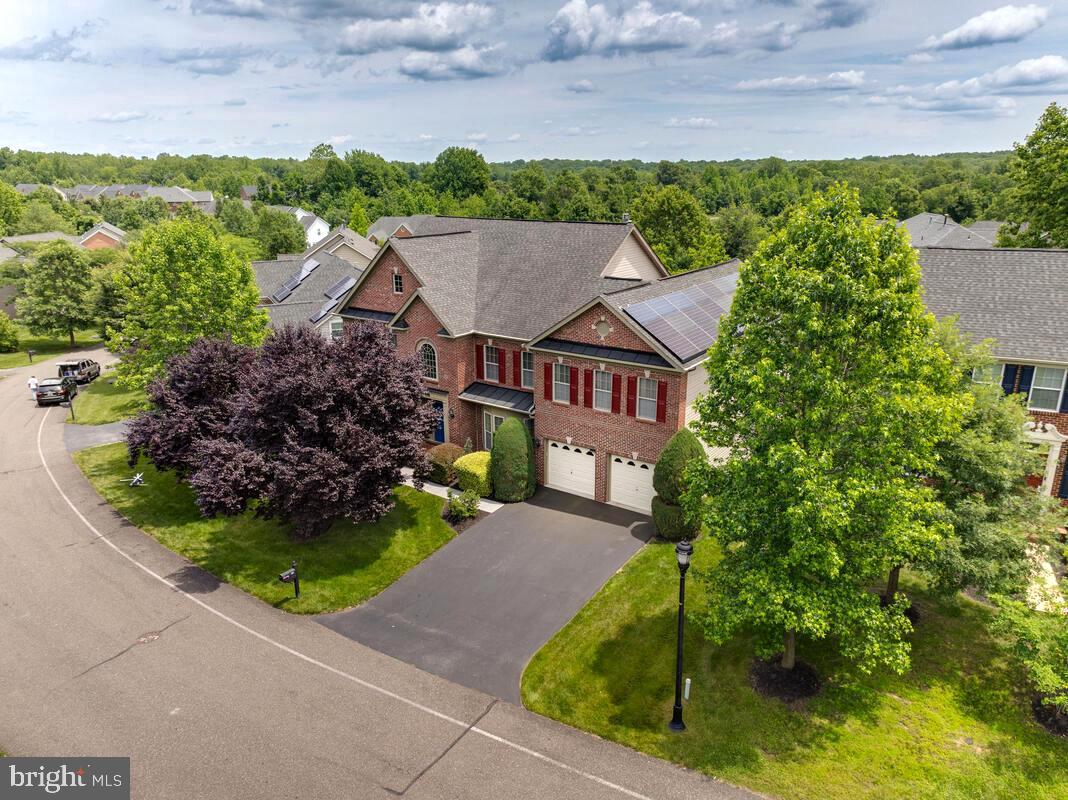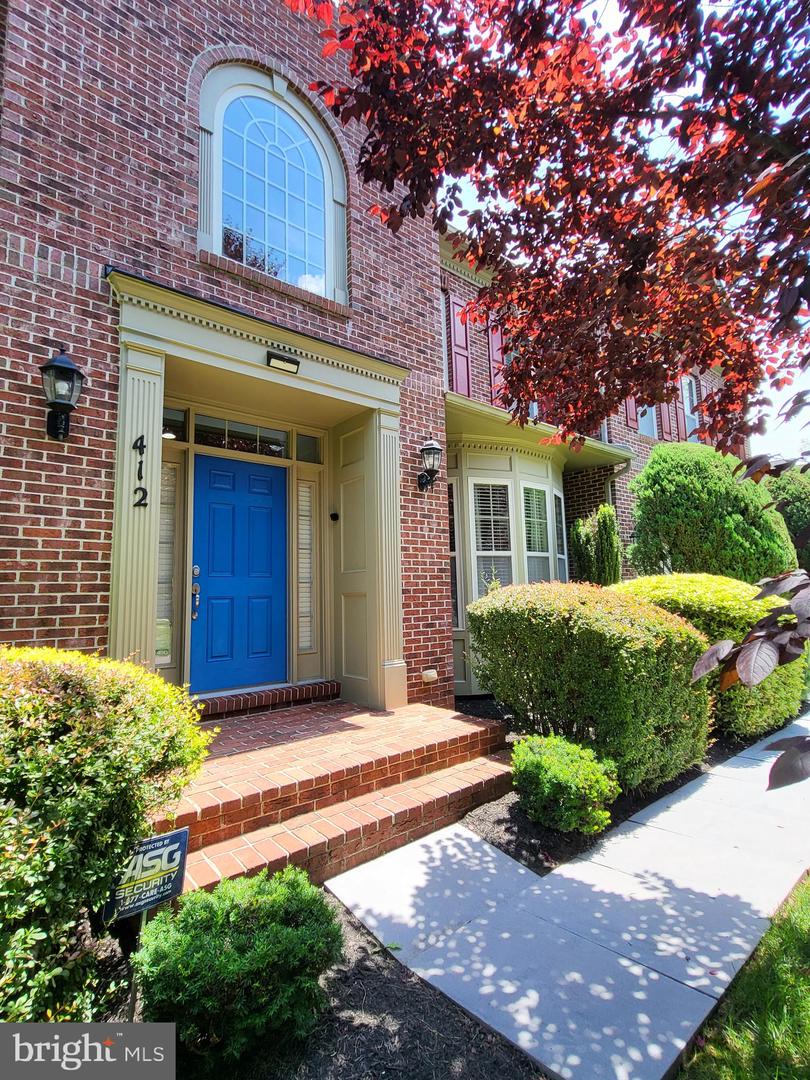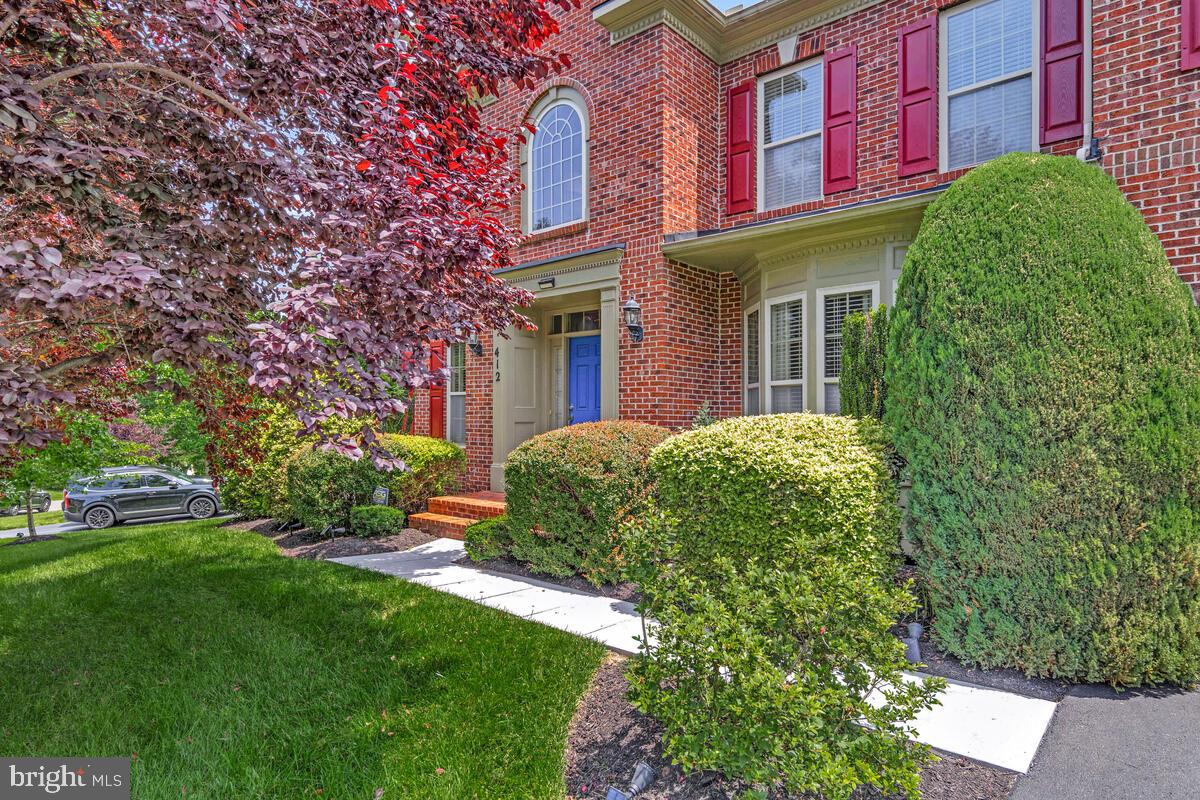Enjoy classic elegance in Prince George's premier gated community of unique, custom homes and estates. 412 Stanwish is a beautiful and spacious home and a veritable feast for the eyes. Luxury begins with the beautiful brick façade, lush, mature landscaping and thoughtfully designed hardscape for a gracious outdoor living; this home delivers from the curb... Then you enter into the sunlit two-story foyer drawing your eyes upward to the elegantly curved staircase (one of two!) and on to the beautiful hardwood floors leading to a custom designed office/study with bookcases and ample storage. The living spaces begin with a spacious living room and a massive formal dining room with possible seating for 12, both crowned by elegant moldings. Pause for a minute to enjoy these lovely light infused rooms as you make your way into the piece de resistance: a gloriously open great room, the entertainment spaces of your dreams: a well-appointed gourmet kitchen with all that modern hosting and chefs demand: banks of elegant 42" cherry cabinets, a large walk-in pantry, a massive curved island with bar seating for six plus, a cozy breakfast area, top of the line stainless steel appliances featuring double ovens, microwave, cooktop and downdraft and gleaming wood floors! The magic continues into the sun/morning with more beautiful wood floors, windows that bring the outdoors in and great views to the back yard and large deck. The humungous Gathering Room is appointed with custom transom windows everywhere and provides an opportunity to appreciate the scale of this home... Yet, it is warm, inviting and anchored by a beautiful fireplace and a mantle especially made for Christmas stockings!
Ascending the stairs to the second level affords the opportunity to enjoy the streaming light of the palladium window as well as generous hallways that connect the bedrooms on this level as well as the upper second level bedroom and play/ hobby room. Of note, each bedroom has its own bath for a total of four large bedrooms and four baths plus an additional bedroom and bath on level two for a total of five bedrooms and five baths. Entering into the Owners Suite is the gateway to your own private getaway for gracious and luxurious living: a spacious sitting room leads to the owners’ room with dramatic, soaring cathedral ceilings, dual sided fireplace, two walk-in closets, dressing area and an elegant ensuite bath anchored by a large jetted tub, separate shower and his and hers vanities. The basement is as enormous space that walks out to the extensive brick patio. It also hosts the sixth bedroom and attached bath, as well as a separate exercise room. This large space can also accommodate cozy gathering areas, PLUS recreation and hobby actives. It is also great place to entertain friends as you watch your favorite sporting event or concert on your 85" TV! More: plumbing is already in place to create that coveted bar or second kitchen! All of this and a smaller carbon footprint too, courtesy of the TRANSFERABLE SOLAR SYSTEM. OTHER SPECS: New high efficiency HVAC system 2024, new basement flooring 2025, in-ground sprinkler system and Gutter Guards.
OAK CREEK is an amenity rich community with a clubhouse and restaurant plus activities for every age, including golf (membership required), tennis, and swimming in an Olympic sized pool and access to public walking and biking trails!
The world is within reach: THIS HOME OFFERS A GREAT LOCATION FROM WHICH TO NAVIGATE THE DMV: ONLY A SHORT DISTANCE TO MAJOR TRANSPORTATION ROUTES: 50, 295, 495 & I-95, MERE MINUTES TO DOWNTOWN WASHINGTON, DC, TO ANNAPOLIS, NORTHERN VA AND MUCH OF THE GREATER METRO AREA. GREAT ACCESS TO PARKS, SHOPS, SHOPPING, FINE DINING, WATERFRONT ACTIVITIES, ENTERTAINMENT, MARINAS, SPORTS ARENAS AND AIRPORTS ARE MINUTES TO A SHORT DRIVING DISTANCE AWAY. So, much ado about a beautiful home in a great location!


