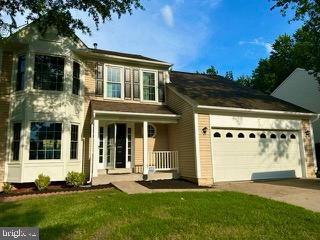
3713 La Dova Way, Upper Marlboro, MD 20774
$625,000
5
Beds
4
Baths
3,963
Sq Ft
Single Family
Coming Soon
Listed by
Heidi M Moore
Omnia Real Estate LLC.
Last updated:
July 4, 2025, 01:27 PM
MLS#
MDPG2158186
Source:
BRIGHTMLS
About This Home
Home Facts
Single Family
4 Baths
5 Bedrooms
Built in 1992
Price Summary
625,000
$157 per Sq. Ft.
MLS #:
MDPG2158186
Last Updated:
July 4, 2025, 01:27 PM
Added:
4 day(s) ago
Rooms & Interior
Bedrooms
Total Bedrooms:
5
Bathrooms
Total Bathrooms:
4
Full Bathrooms:
3
Interior
Living Area:
3,963 Sq. Ft.
Structure
Structure
Architectural Style:
Colonial
Building Area:
3,963 Sq. Ft.
Year Built:
1992
Lot
Lot Size (Sq. Ft):
8,712
Finances & Disclosures
Price:
$625,000
Price per Sq. Ft:
$157 per Sq. Ft.
See this home in person
Attend an upcoming open house
Sat, Jul 12
12:00 PM - 02:00 PMContact an Agent
Yes, I would like more information from Coldwell Banker. Please use and/or share my information with a Coldwell Banker agent to contact me about my real estate needs.
By clicking Contact I agree a Coldwell Banker Agent may contact me by phone or text message including by automated means and prerecorded messages about real estate services, and that I can access real estate services without providing my phone number. I acknowledge that I have read and agree to the Terms of Use and Privacy Notice.
Contact an Agent
Yes, I would like more information from Coldwell Banker. Please use and/or share my information with a Coldwell Banker agent to contact me about my real estate needs.
By clicking Contact I agree a Coldwell Banker Agent may contact me by phone or text message including by automated means and prerecorded messages about real estate services, and that I can access real estate services without providing my phone number. I acknowledge that I have read and agree to the Terms of Use and Privacy Notice.