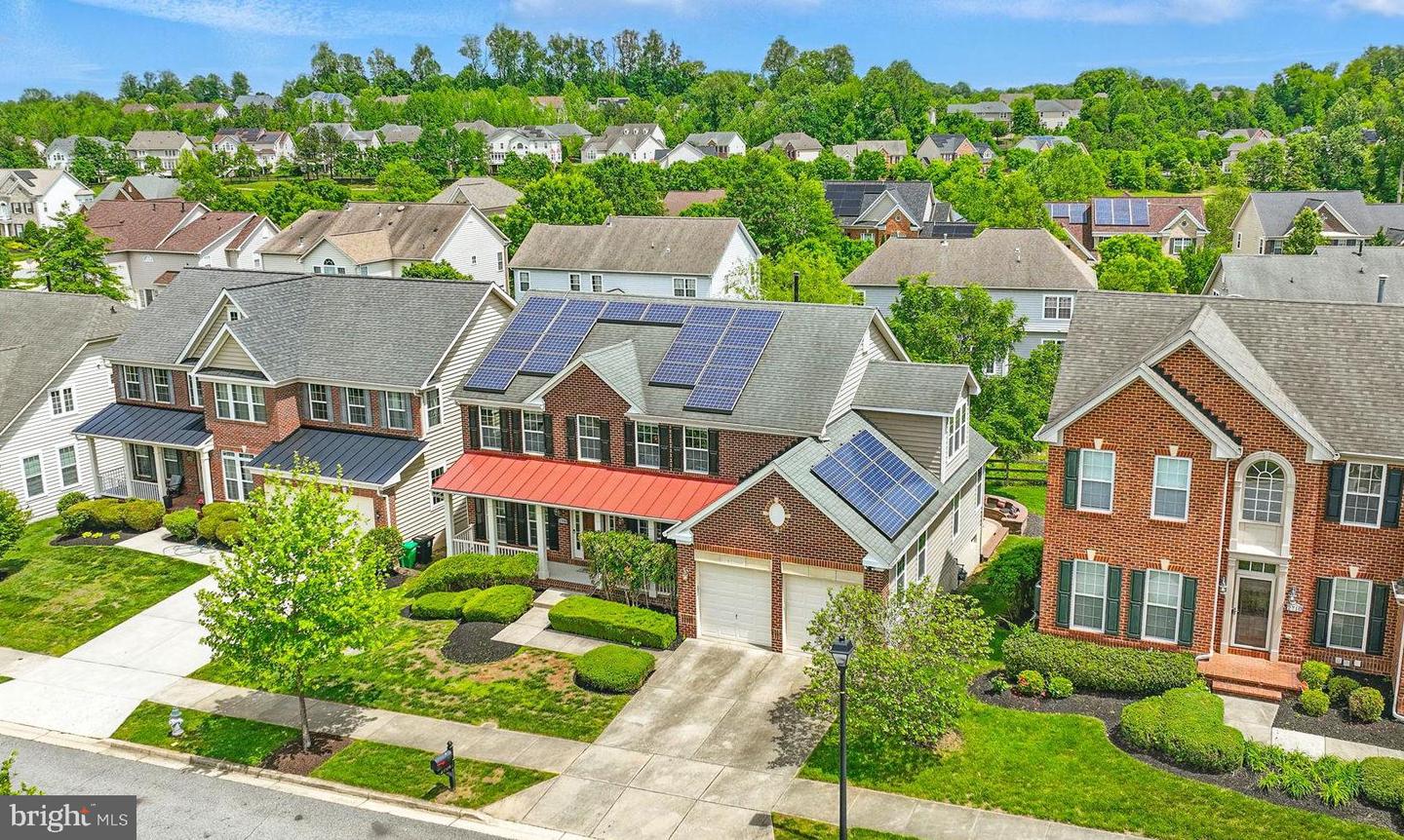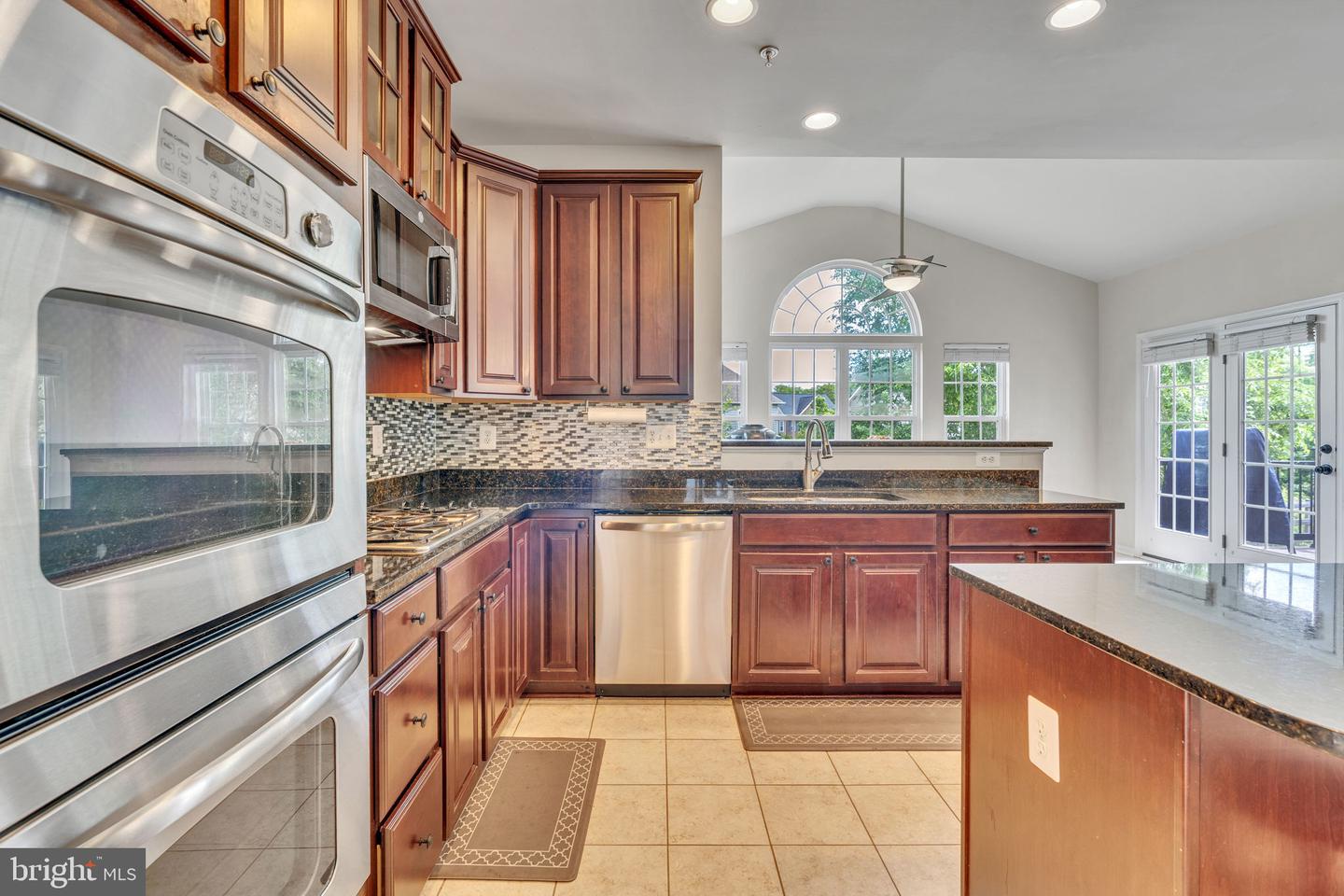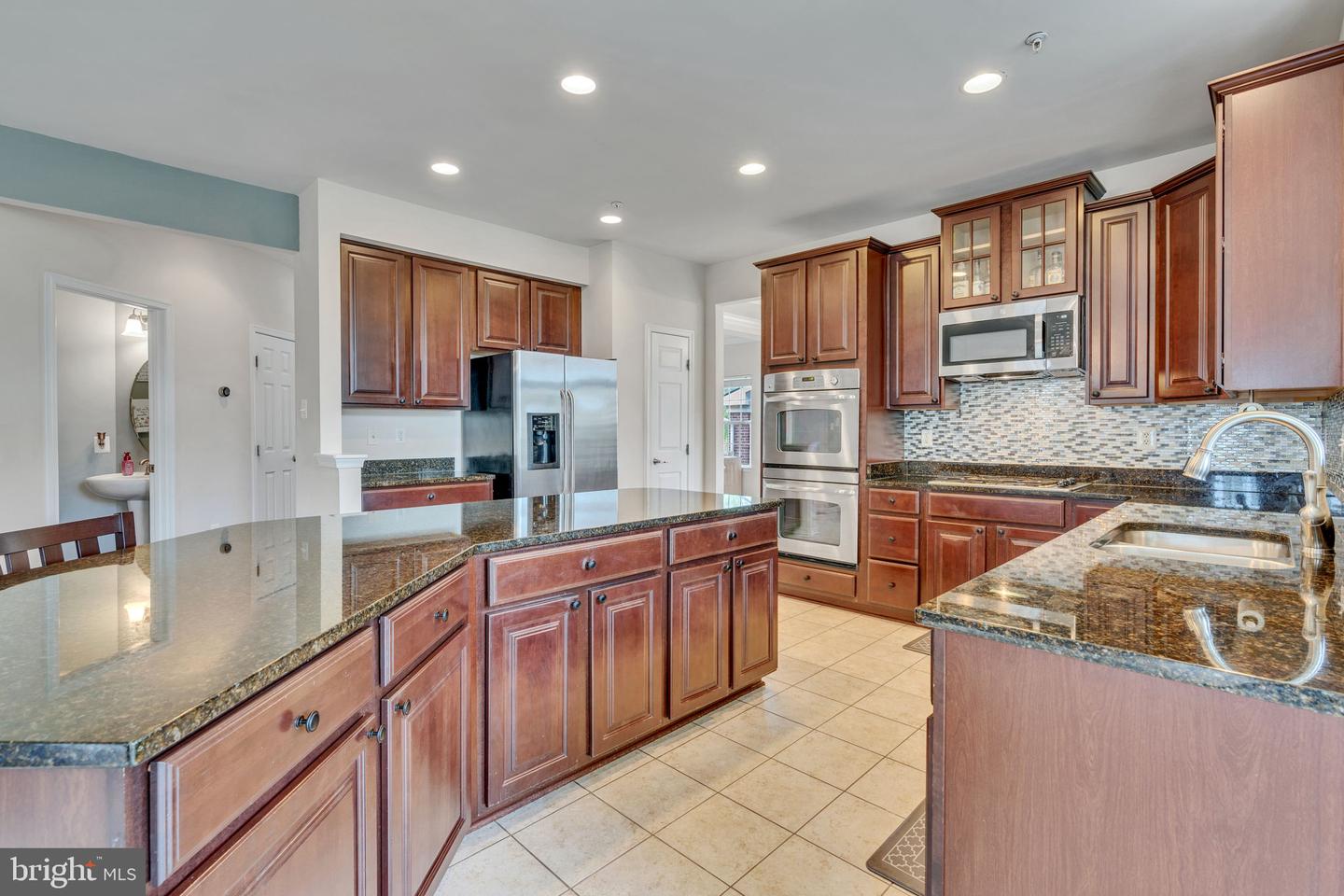


2708 Lake Forest Dr, Upper Marlboro, MD 20774
$730,000
4
Beds
3
Baths
4,452
Sq Ft
Single Family
Pending
Listed by
Frank A Mcknew
RE/MAX Realty Group
Last updated:
June 7, 2025, 07:57 AM
MLS#
MDPG2151390
Source:
BRIGHTMLS
About This Home
Home Facts
Single Family
3 Baths
4 Bedrooms
Built in 2010
Price Summary
730,000
$163 per Sq. Ft.
MLS #:
MDPG2151390
Last Updated:
June 7, 2025, 07:57 AM
Added:
a month ago
Rooms & Interior
Bedrooms
Total Bedrooms:
4
Bathrooms
Total Bathrooms:
3
Full Bathrooms:
2
Interior
Living Area:
4,452 Sq. Ft.
Structure
Structure
Architectural Style:
Colonial
Building Area:
4,452 Sq. Ft.
Year Built:
2010
Lot
Lot Size (Sq. Ft):
6,534
Finances & Disclosures
Price:
$730,000
Price per Sq. Ft:
$163 per Sq. Ft.
Contact an Agent
Yes, I would like more information from Coldwell Banker. Please use and/or share my information with a Coldwell Banker agent to contact me about my real estate needs.
By clicking Contact I agree a Coldwell Banker Agent may contact me by phone or text message including by automated means and prerecorded messages about real estate services, and that I can access real estate services without providing my phone number. I acknowledge that I have read and agree to the Terms of Use and Privacy Notice.
Contact an Agent
Yes, I would like more information from Coldwell Banker. Please use and/or share my information with a Coldwell Banker agent to contact me about my real estate needs.
By clicking Contact I agree a Coldwell Banker Agent may contact me by phone or text message including by automated means and prerecorded messages about real estate services, and that I can access real estate services without providing my phone number. I acknowledge that I have read and agree to the Terms of Use and Privacy Notice.