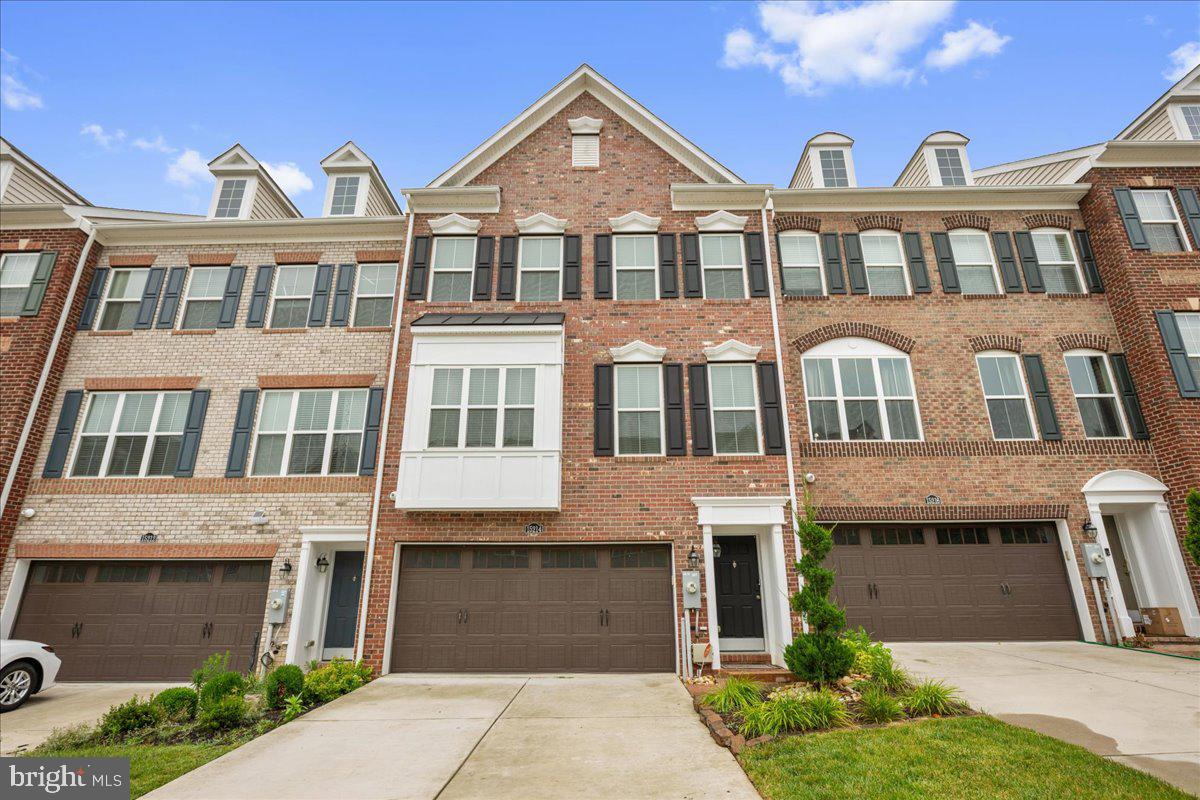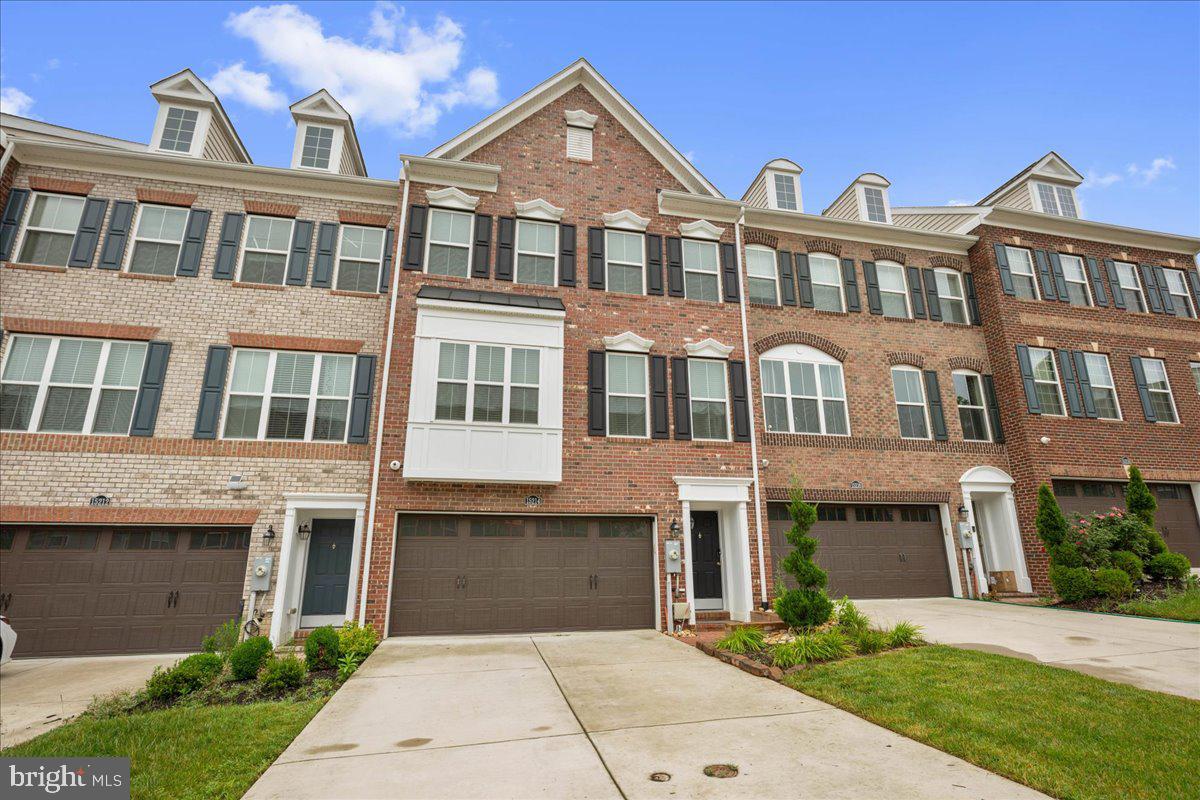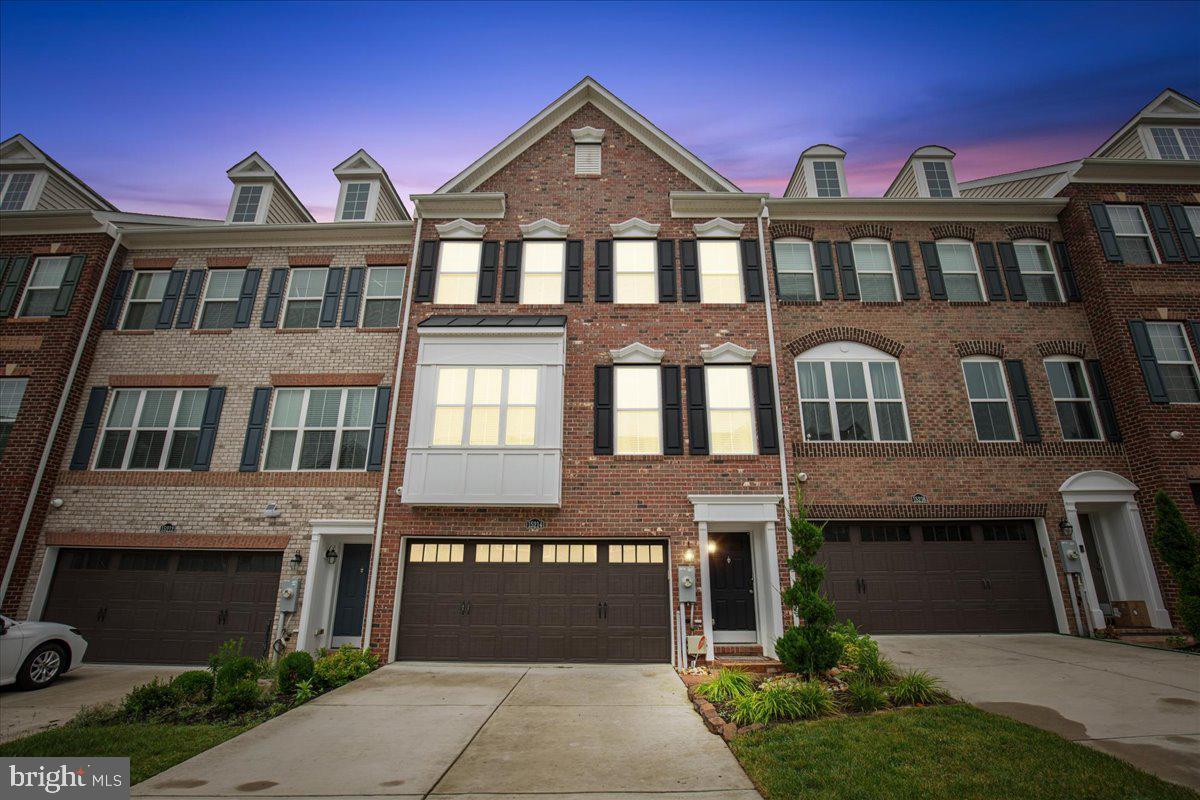15214 Richard Bowie Ln, Upper Marlboro, MD 20774
$570,000
4
Beds
4
Baths
1,920
Sq Ft
Townhouse
Active
Listed by
Shatasha Mcphatter
Samson Properties
Last updated:
July 4, 2025, 01:53 PM
MLS#
MDPG2158146
Source:
BRIGHTMLS
About This Home
Home Facts
Townhouse
4 Baths
4 Bedrooms
Built in 2019
Price Summary
570,000
$296 per Sq. Ft.
MLS #:
MDPG2158146
Last Updated:
July 4, 2025, 01:53 PM
Added:
3 day(s) ago
Rooms & Interior
Bedrooms
Total Bedrooms:
4
Bathrooms
Total Bathrooms:
4
Full Bathrooms:
3
Interior
Living Area:
1,920 Sq. Ft.
Structure
Structure
Architectural Style:
Traditional
Building Area:
1,920 Sq. Ft.
Year Built:
2019
Lot
Lot Size (Sq. Ft):
1,742
Finances & Disclosures
Price:
$570,000
Price per Sq. Ft:
$296 per Sq. Ft.
See this home in person
Attend an upcoming open house
Sat, Jul 5
01:00 PM - 03:00 PMSun, Jul 6
01:00 PM - 03:00 PMContact an Agent
Yes, I would like more information from Coldwell Banker. Please use and/or share my information with a Coldwell Banker agent to contact me about my real estate needs.
By clicking Contact I agree a Coldwell Banker Agent may contact me by phone or text message including by automated means and prerecorded messages about real estate services, and that I can access real estate services without providing my phone number. I acknowledge that I have read and agree to the Terms of Use and Privacy Notice.
Contact an Agent
Yes, I would like more information from Coldwell Banker. Please use and/or share my information with a Coldwell Banker agent to contact me about my real estate needs.
By clicking Contact I agree a Coldwell Banker Agent may contact me by phone or text message including by automated means and prerecorded messages about real estate services, and that I can access real estate services without providing my phone number. I acknowledge that I have read and agree to the Terms of Use and Privacy Notice.


