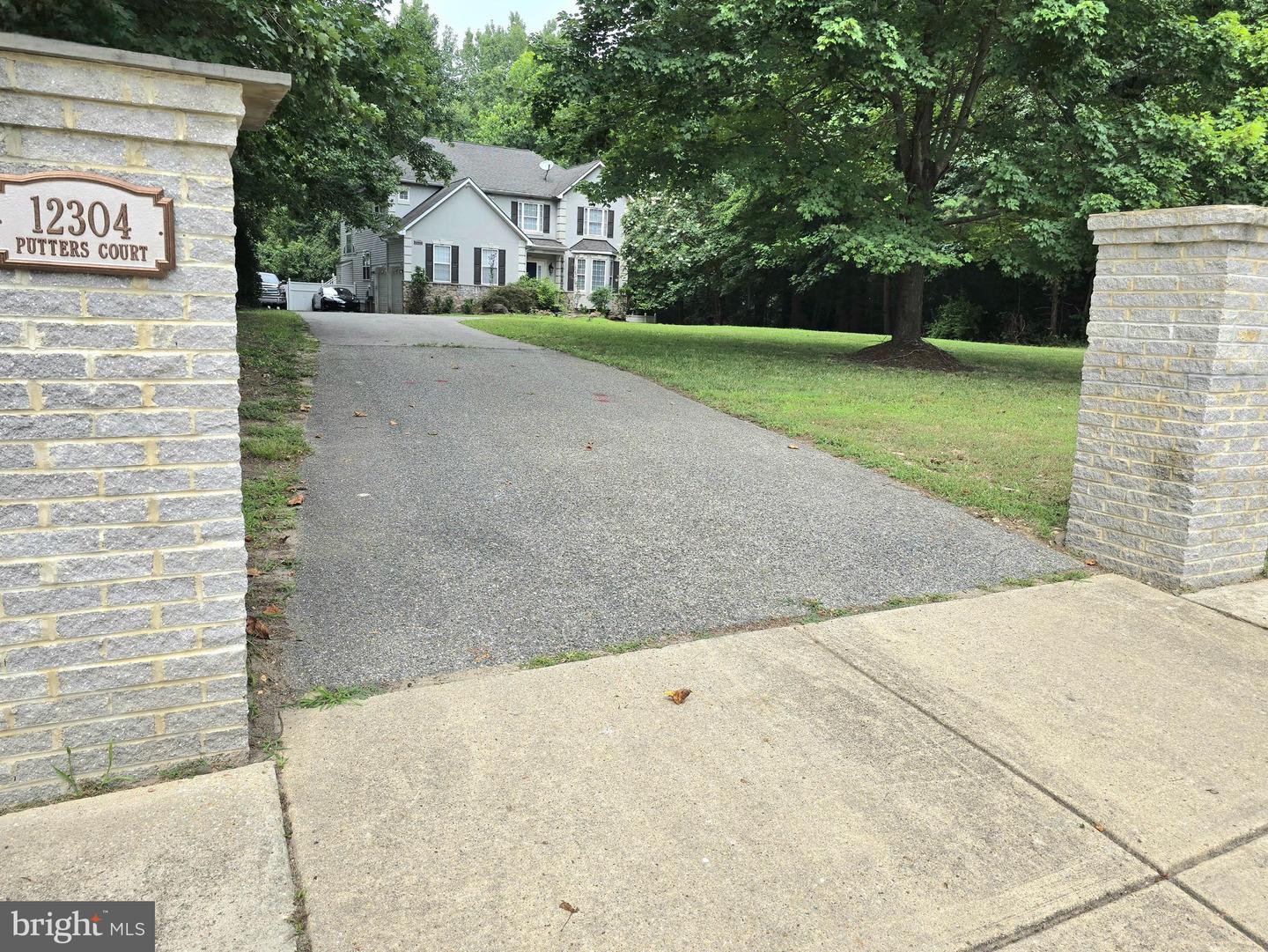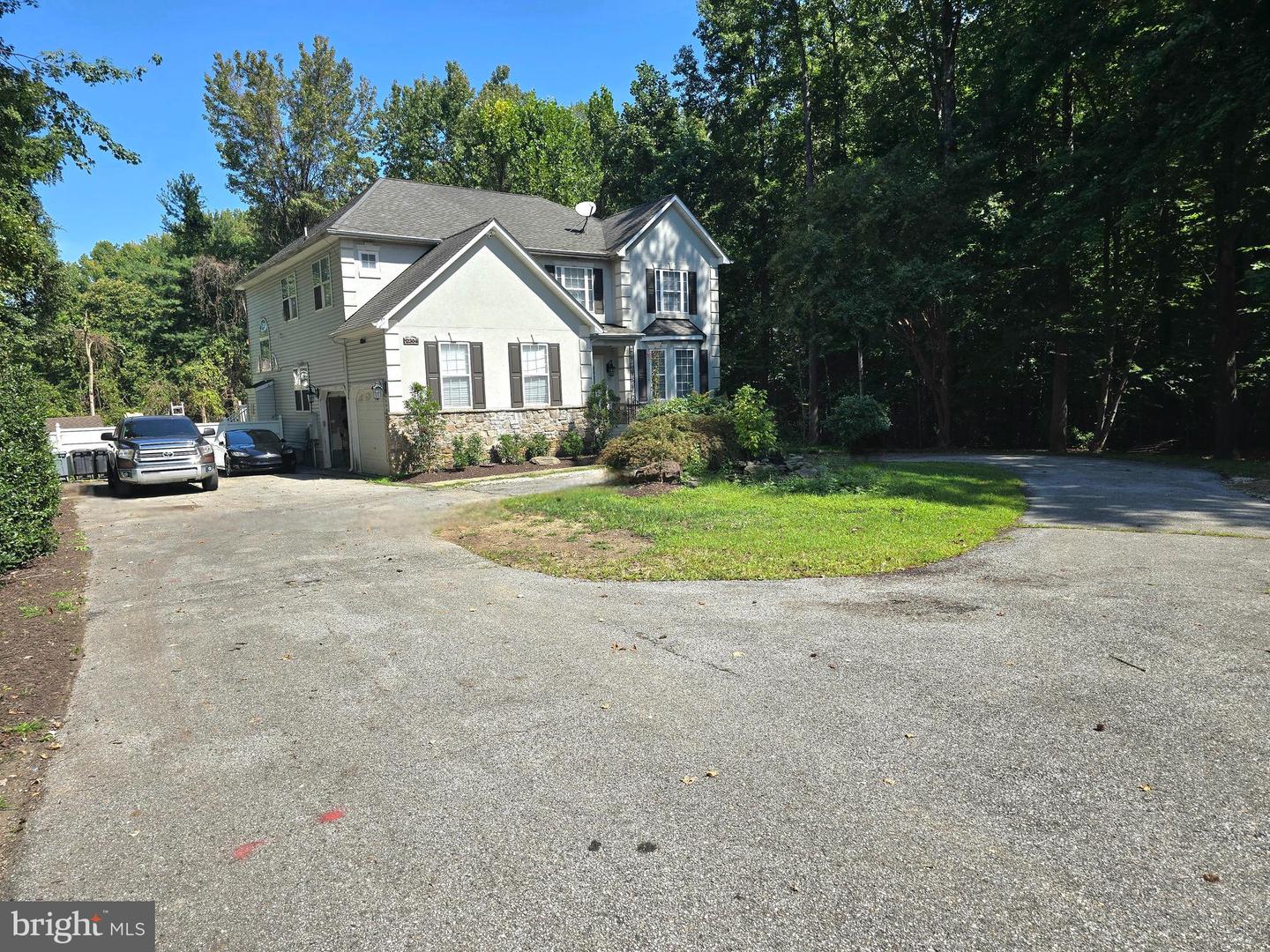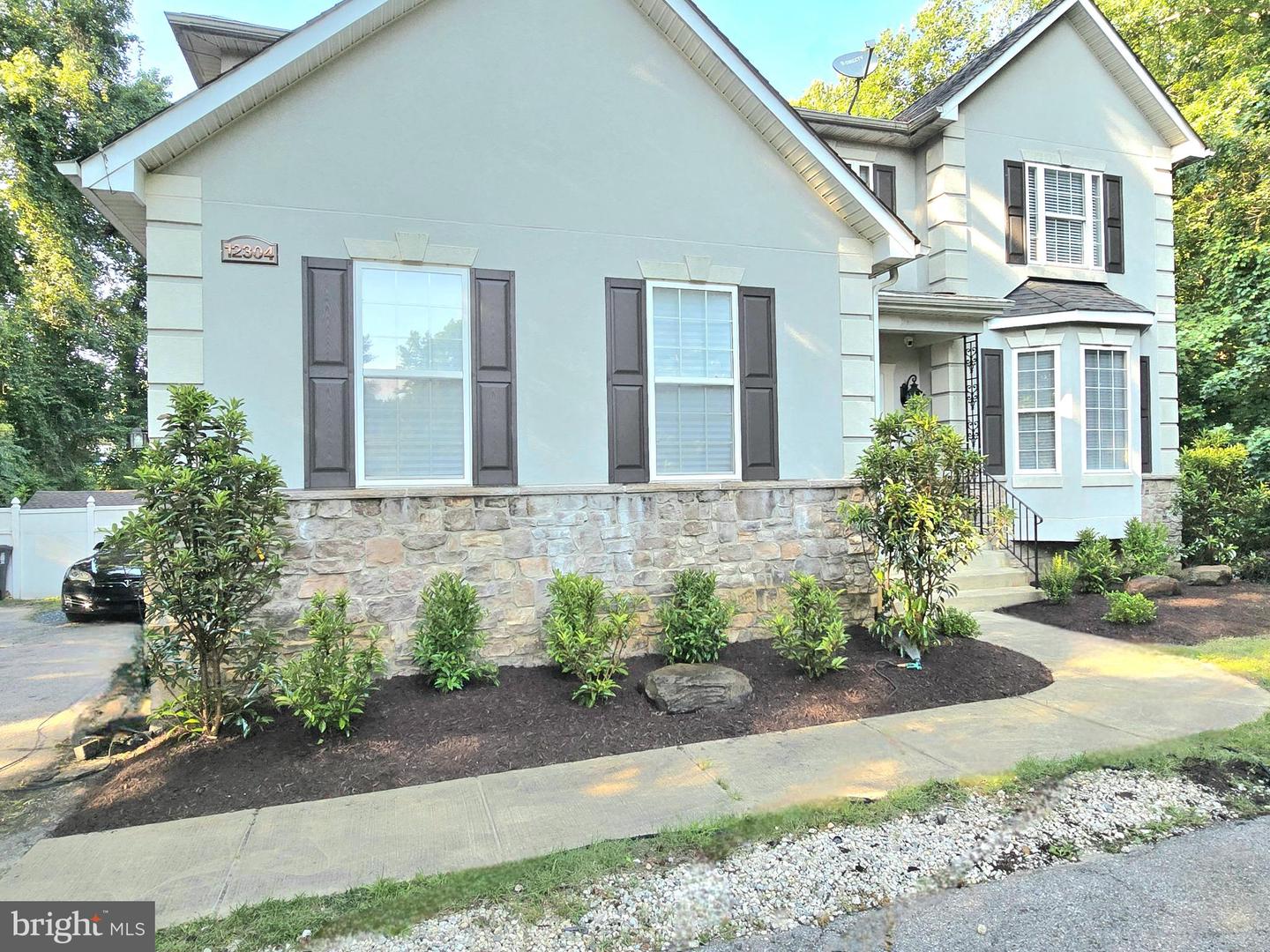


12304 Putters Ct, Upper Marlboro, MD 20772
$825,000
7
Beds
4
Baths
5,014
Sq Ft
Single Family
Coming Soon
Listed by
Travis Hudnall
Move4free Realty, LLC.
Last updated:
September 16, 2025, 06:39 PM
MLS#
MDPG2167250
Source:
BRIGHTMLS
About This Home
Home Facts
Single Family
4 Baths
7 Bedrooms
Built in 2003
Price Summary
825,000
$164 per Sq. Ft.
MLS #:
MDPG2167250
Last Updated:
September 16, 2025, 06:39 PM
Added:
2 day(s) ago
Rooms & Interior
Bedrooms
Total Bedrooms:
7
Bathrooms
Total Bathrooms:
4
Full Bathrooms:
3
Interior
Living Area:
5,014 Sq. Ft.
Structure
Structure
Architectural Style:
Contemporary
Building Area:
5,014 Sq. Ft.
Year Built:
2003
Lot
Lot Size (Sq. Ft):
33,976
Finances & Disclosures
Price:
$825,000
Price per Sq. Ft:
$164 per Sq. Ft.
Contact an Agent
Yes, I would like more information from Coldwell Banker. Please use and/or share my information with a Coldwell Banker agent to contact me about my real estate needs.
By clicking Contact I agree a Coldwell Banker Agent may contact me by phone or text message including by automated means and prerecorded messages about real estate services, and that I can access real estate services without providing my phone number. I acknowledge that I have read and agree to the Terms of Use and Privacy Notice.
Contact an Agent
Yes, I would like more information from Coldwell Banker. Please use and/or share my information with a Coldwell Banker agent to contact me about my real estate needs.
By clicking Contact I agree a Coldwell Banker Agent may contact me by phone or text message including by automated means and prerecorded messages about real estate services, and that I can access real estate services without providing my phone number. I acknowledge that I have read and agree to the Terms of Use and Privacy Notice.