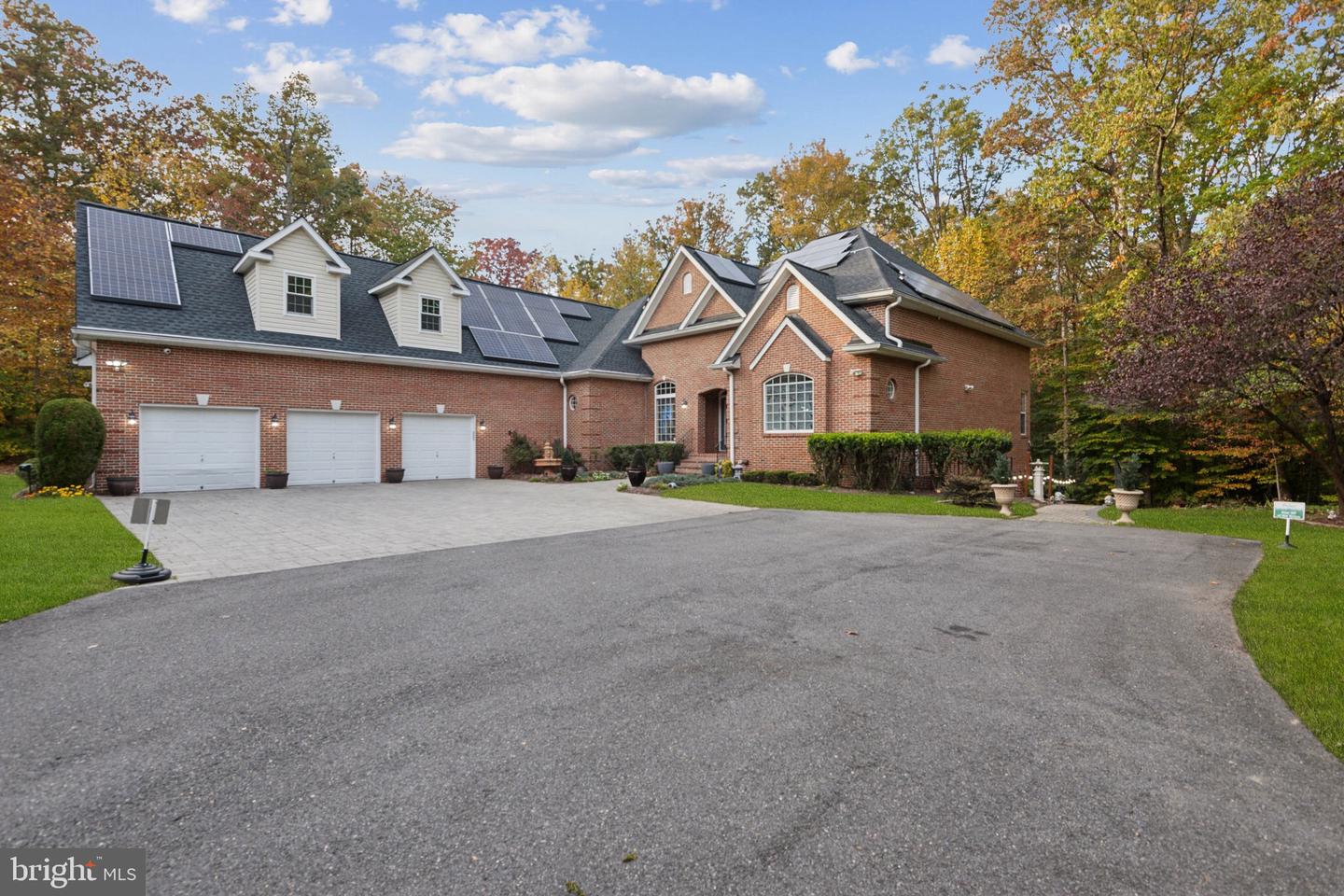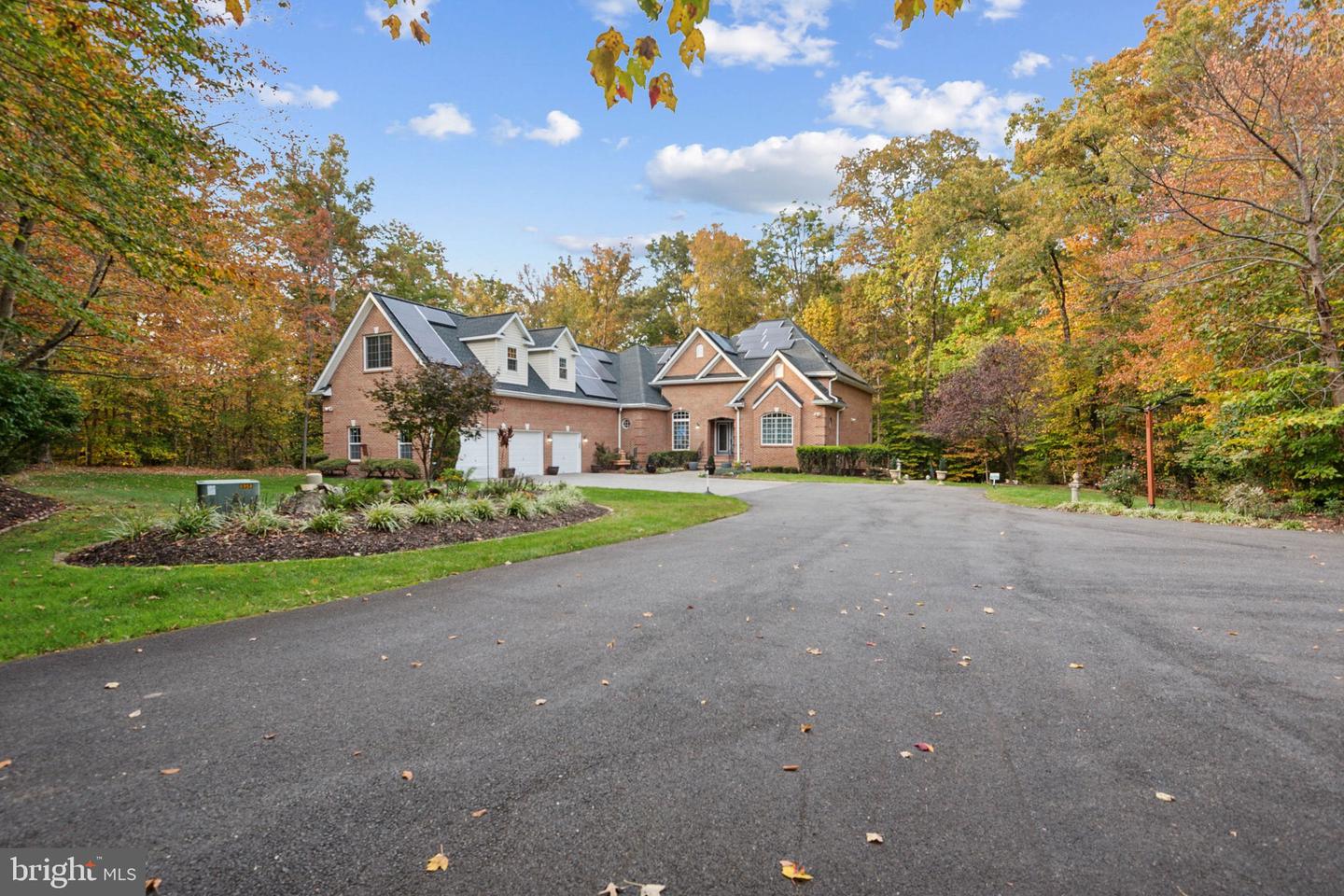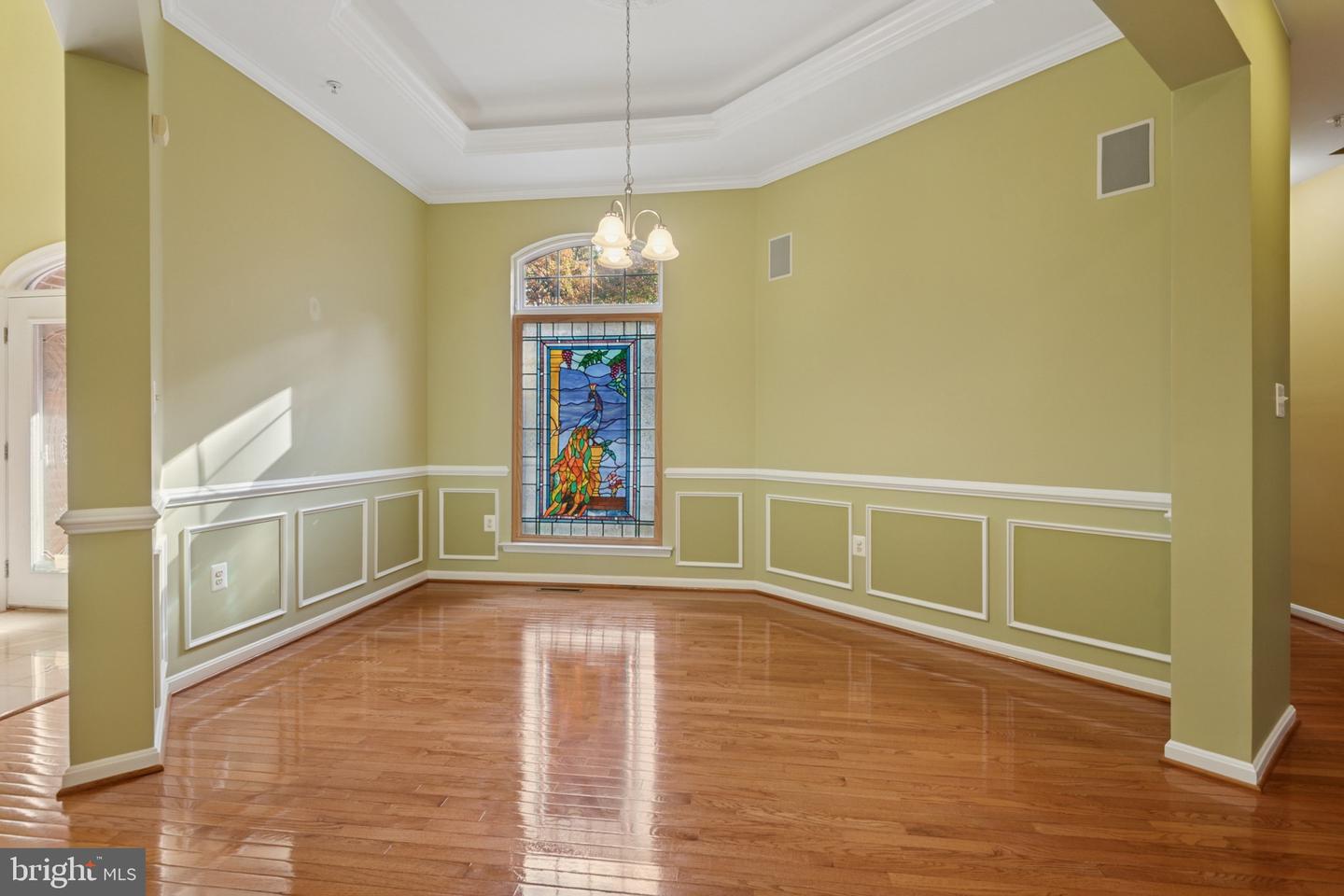


11470 Duley Station Rd, Upper Marlboro, MD 20772
Active
Listed by
Monique R Lucas
Bml Properties Realty, LLC.
Last updated:
October 31, 2025, 01:44 PM
MLS#
MDPG2179786
Source:
BRIGHTMLS
About This Home
Home Facts
Single Family
6 Baths
5 Bedrooms
Built in 2002
Price Summary
1,050,000
$304 per Sq. Ft.
MLS #:
MDPG2179786
Last Updated:
October 31, 2025, 01:44 PM
Added:
14 hour(s) ago
Rooms & Interior
Bedrooms
Total Bedrooms:
5
Bathrooms
Total Bathrooms:
6
Full Bathrooms:
4
Interior
Living Area:
3,450 Sq. Ft.
Structure
Structure
Architectural Style:
Ranch/Rambler
Building Area:
3,450 Sq. Ft.
Year Built:
2002
Lot
Lot Size (Sq. Ft):
281,833
Finances & Disclosures
Price:
$1,050,000
Price per Sq. Ft:
$304 per Sq. Ft.
Contact an Agent
Yes, I would like more information from Coldwell Banker. Please use and/or share my information with a Coldwell Banker agent to contact me about my real estate needs.
By clicking Contact I agree a Coldwell Banker Agent may contact me by phone or text message including by automated means and prerecorded messages about real estate services, and that I can access real estate services without providing my phone number. I acknowledge that I have read and agree to the Terms of Use and Privacy Notice.
Contact an Agent
Yes, I would like more information from Coldwell Banker. Please use and/or share my information with a Coldwell Banker agent to contact me about my real estate needs.
By clicking Contact I agree a Coldwell Banker Agent may contact me by phone or text message including by automated means and prerecorded messages about real estate services, and that I can access real estate services without providing my phone number. I acknowledge that I have read and agree to the Terms of Use and Privacy Notice.