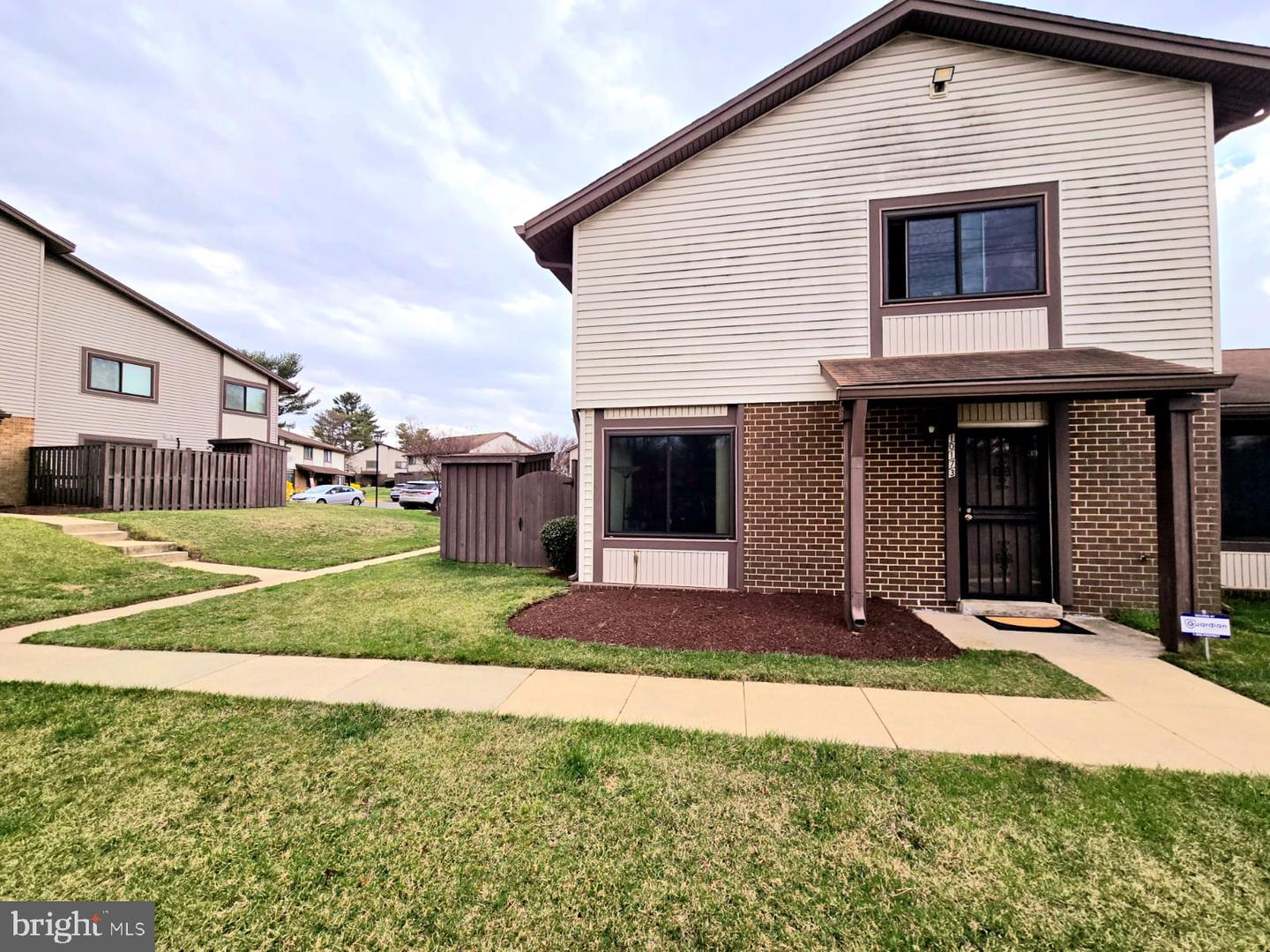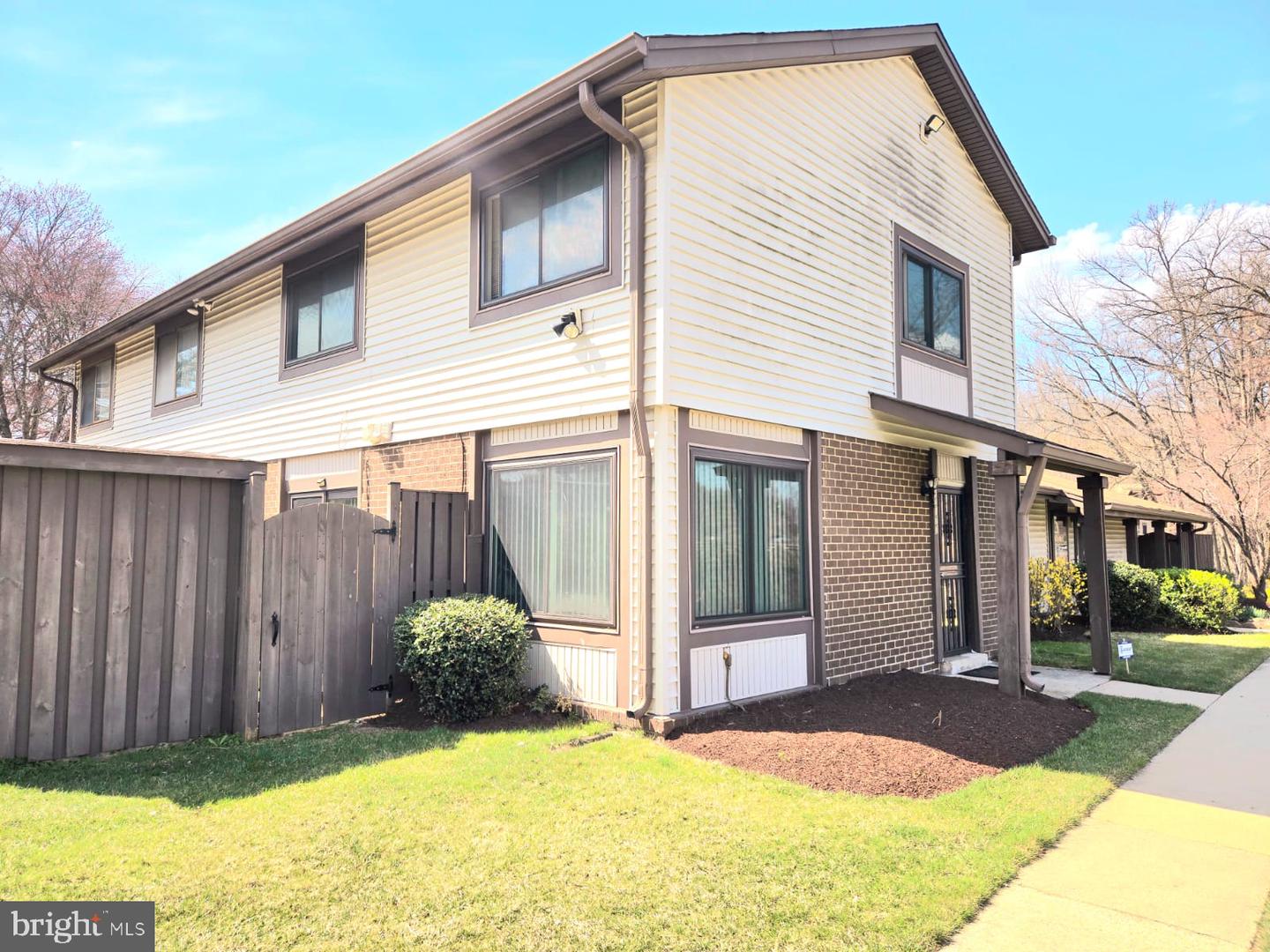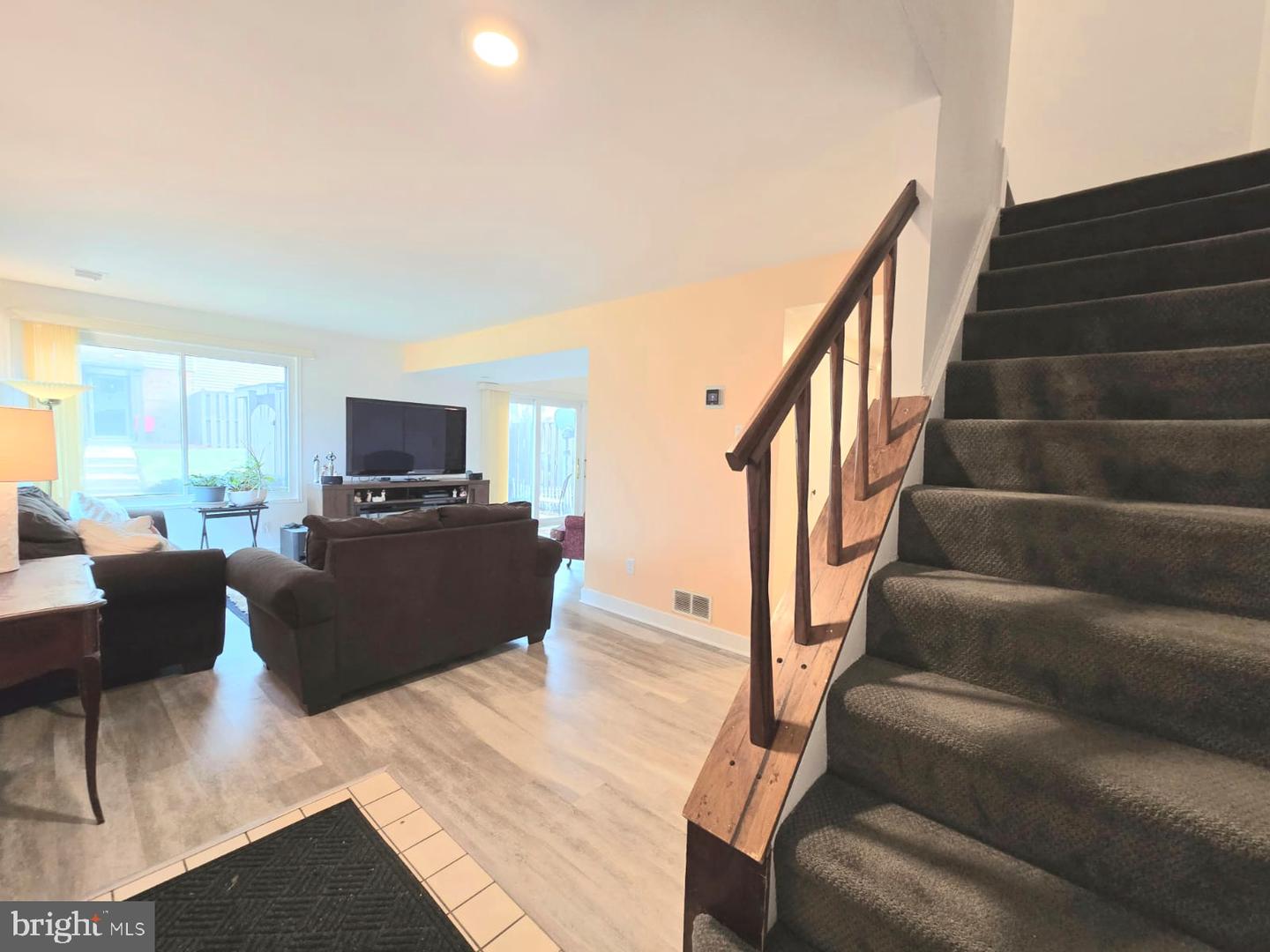


10173 Scotch Hill Dr #27-3, Upper Marlboro, MD 20774
$284,900
3
Beds
2
Baths
1,248
Sq Ft
Single Family
Pending
Listed by
Alicia R Mathis
Keller Williams Preferred Properties
Last updated:
May 3, 2025, 07:31 AM
MLS#
MDPG2146470
Source:
BRIGHTMLS
About This Home
Home Facts
Single Family
2 Baths
3 Bedrooms
Built in 1974
Price Summary
284,900
$228 per Sq. Ft.
MLS #:
MDPG2146470
Last Updated:
May 3, 2025, 07:31 AM
Added:
a month ago
Rooms & Interior
Bedrooms
Total Bedrooms:
3
Bathrooms
Total Bathrooms:
2
Full Bathrooms:
1
Interior
Living Area:
1,248 Sq. Ft.
Structure
Structure
Architectural Style:
Colonial
Building Area:
1,248 Sq. Ft.
Year Built:
1974
Finances & Disclosures
Price:
$284,900
Price per Sq. Ft:
$228 per Sq. Ft.
Contact an Agent
Yes, I would like more information from Coldwell Banker. Please use and/or share my information with a Coldwell Banker agent to contact me about my real estate needs.
By clicking Contact I agree a Coldwell Banker Agent may contact me by phone or text message including by automated means and prerecorded messages about real estate services, and that I can access real estate services without providing my phone number. I acknowledge that I have read and agree to the Terms of Use and Privacy Notice.
Contact an Agent
Yes, I would like more information from Coldwell Banker. Please use and/or share my information with a Coldwell Banker agent to contact me about my real estate needs.
By clicking Contact I agree a Coldwell Banker Agent may contact me by phone or text message including by automated means and prerecorded messages about real estate services, and that I can access real estate services without providing my phone number. I acknowledge that I have read and agree to the Terms of Use and Privacy Notice.