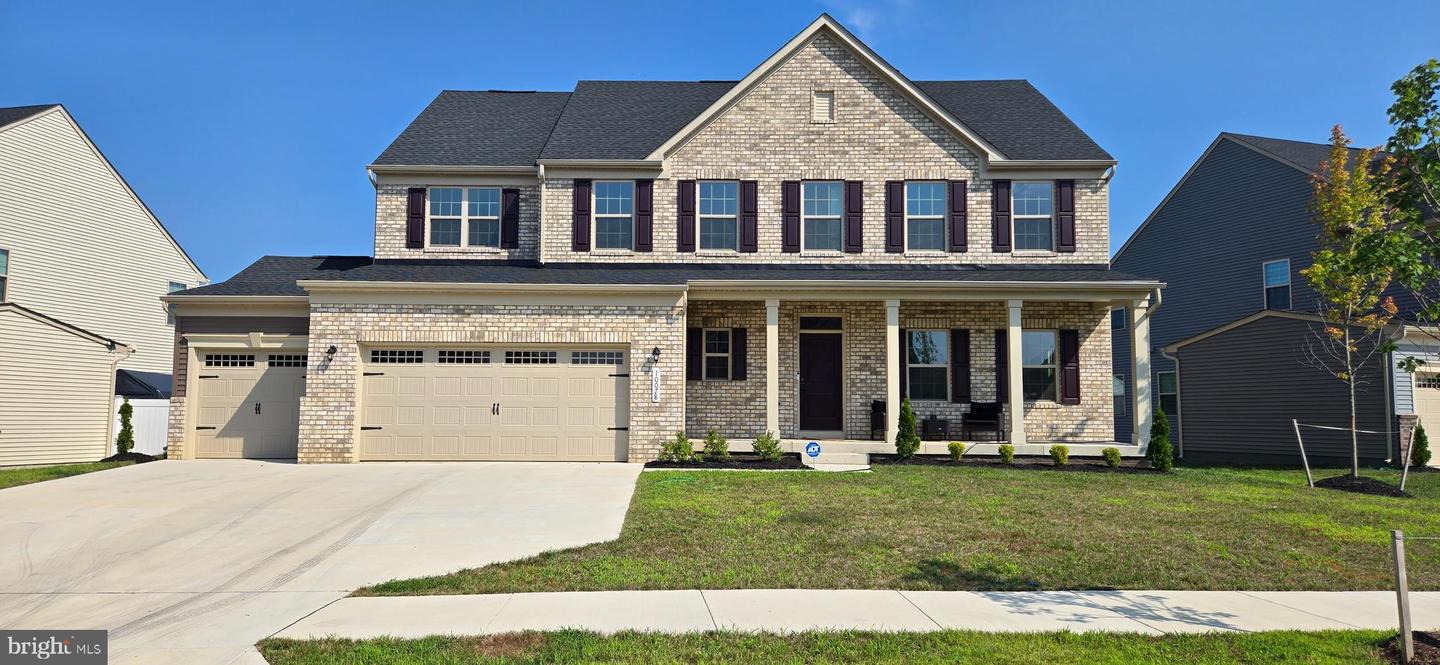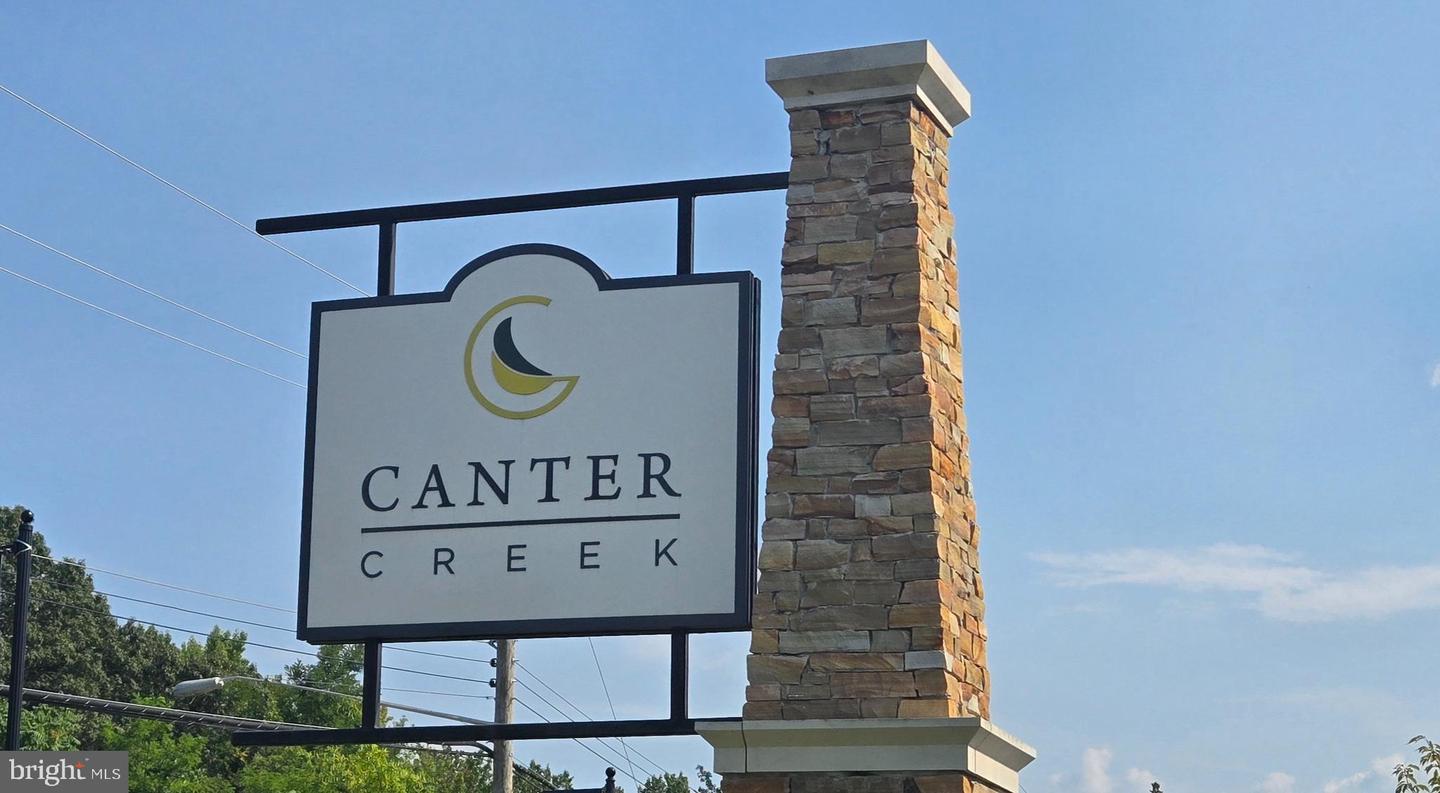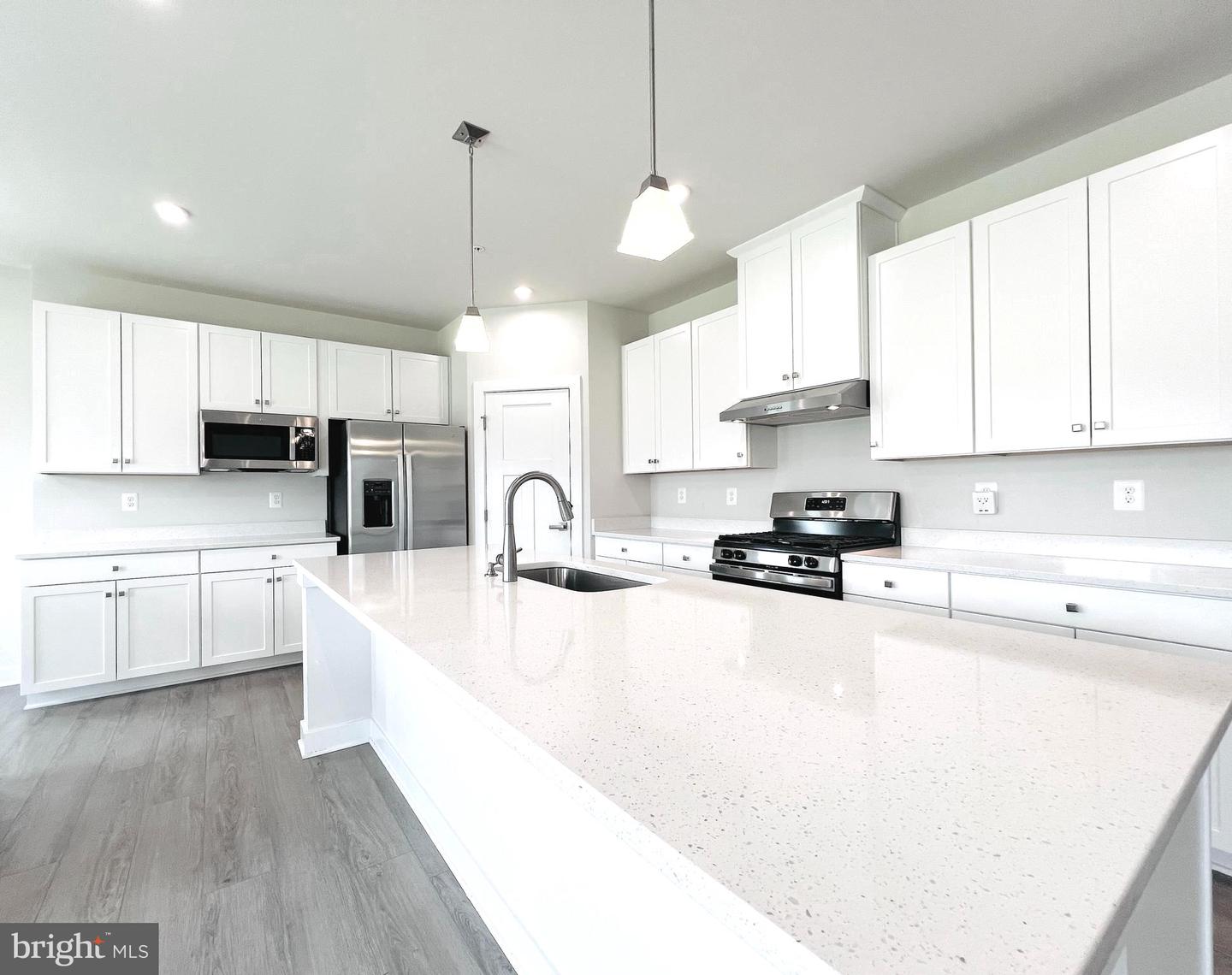


10078 Dressage Dr, Upper Marlboro, MD 20772
$840,000
6
Beds
5
Baths
3,272
Sq Ft
Single Family
Active
Listed by
Dominique A Thomas
Keller Williams Preferred Properties
Last updated:
July 31, 2025, 04:35 AM
MLS#
MDPG2161058
Source:
BRIGHTMLS
About This Home
Home Facts
Single Family
5 Baths
6 Bedrooms
Built in 2023
Price Summary
840,000
$256 per Sq. Ft.
MLS #:
MDPG2161058
Last Updated:
July 31, 2025, 04:35 AM
Added:
2 day(s) ago
Rooms & Interior
Bedrooms
Total Bedrooms:
6
Bathrooms
Total Bathrooms:
5
Full Bathrooms:
5
Interior
Living Area:
3,272 Sq. Ft.
Structure
Structure
Architectural Style:
Colonial
Building Area:
3,272 Sq. Ft.
Year Built:
2023
Lot
Lot Size (Sq. Ft):
10,454
Finances & Disclosures
Price:
$840,000
Price per Sq. Ft:
$256 per Sq. Ft.
Contact an Agent
Yes, I would like more information from Coldwell Banker. Please use and/or share my information with a Coldwell Banker agent to contact me about my real estate needs.
By clicking Contact I agree a Coldwell Banker Agent may contact me by phone or text message including by automated means and prerecorded messages about real estate services, and that I can access real estate services without providing my phone number. I acknowledge that I have read and agree to the Terms of Use and Privacy Notice.
Contact an Agent
Yes, I would like more information from Coldwell Banker. Please use and/or share my information with a Coldwell Banker agent to contact me about my real estate needs.
By clicking Contact I agree a Coldwell Banker Agent may contact me by phone or text message including by automated means and prerecorded messages about real estate services, and that I can access real estate services without providing my phone number. I acknowledge that I have read and agree to the Terms of Use and Privacy Notice.