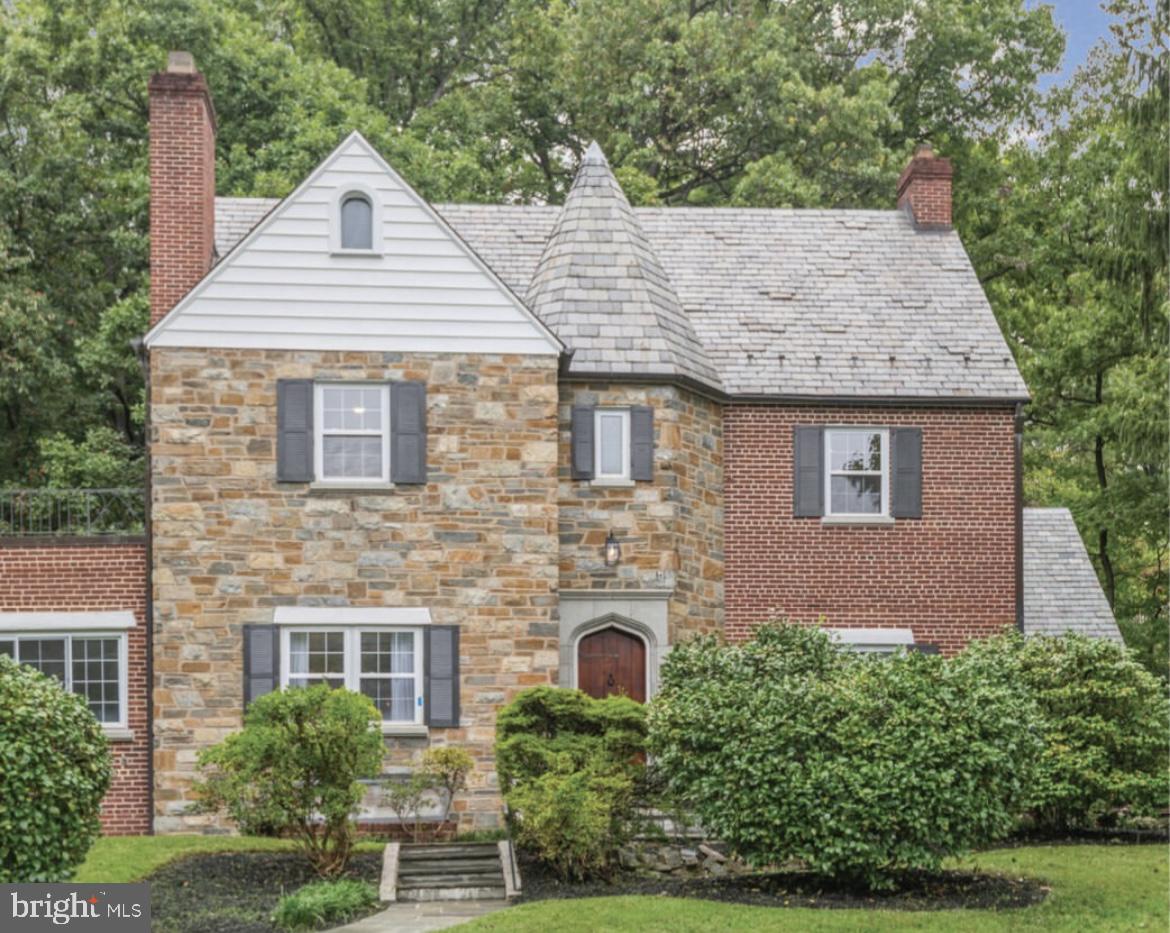Local Realty Service Provided By: Coldwell Banker Realty

6911 Wells Pkwy, University Park, MD 20782
$1,199,000
7
Beds
5
Baths
4,896
Sq Ft
Single Family
Sold
Listed by
Kayleigh Kulp
Bought with Compass
Keller Williams Capital Properties
MLS#
MDPG2150714
Source:
BRIGHTMLS
Sorry, we are unable to map this address
About This Home
Home Facts
Single Family
5 Baths
7 Bedrooms
Built in 1948
Price Summary
1,199,000
$244 per Sq. Ft.
MLS #:
MDPG2150714
Sold:
August 27, 2025
Rooms & Interior
Bedrooms
Total Bedrooms:
7
Bathrooms
Total Bathrooms:
5
Full Bathrooms:
4
Interior
Living Area:
4,896 Sq. Ft.
Structure
Structure
Architectural Style:
Tudor
Building Area:
4,896 Sq. Ft.
Year Built:
1948
Lot
Lot Size (Sq. Ft):
18,730
Finances & Disclosures
Price:
$1,199,000
Price per Sq. Ft:
$244 per Sq. Ft.
Source:BRIGHTMLS
The information being provided by Bright Mls is for the consumer’s personal, non-commercial use and may not be used for any purpose other than to identify prospective properties consumers may be interested in purchasing. The information is deemed reliable but not guaranteed and should therefore be independently verified. © 2025 Bright Mls All rights reserved.