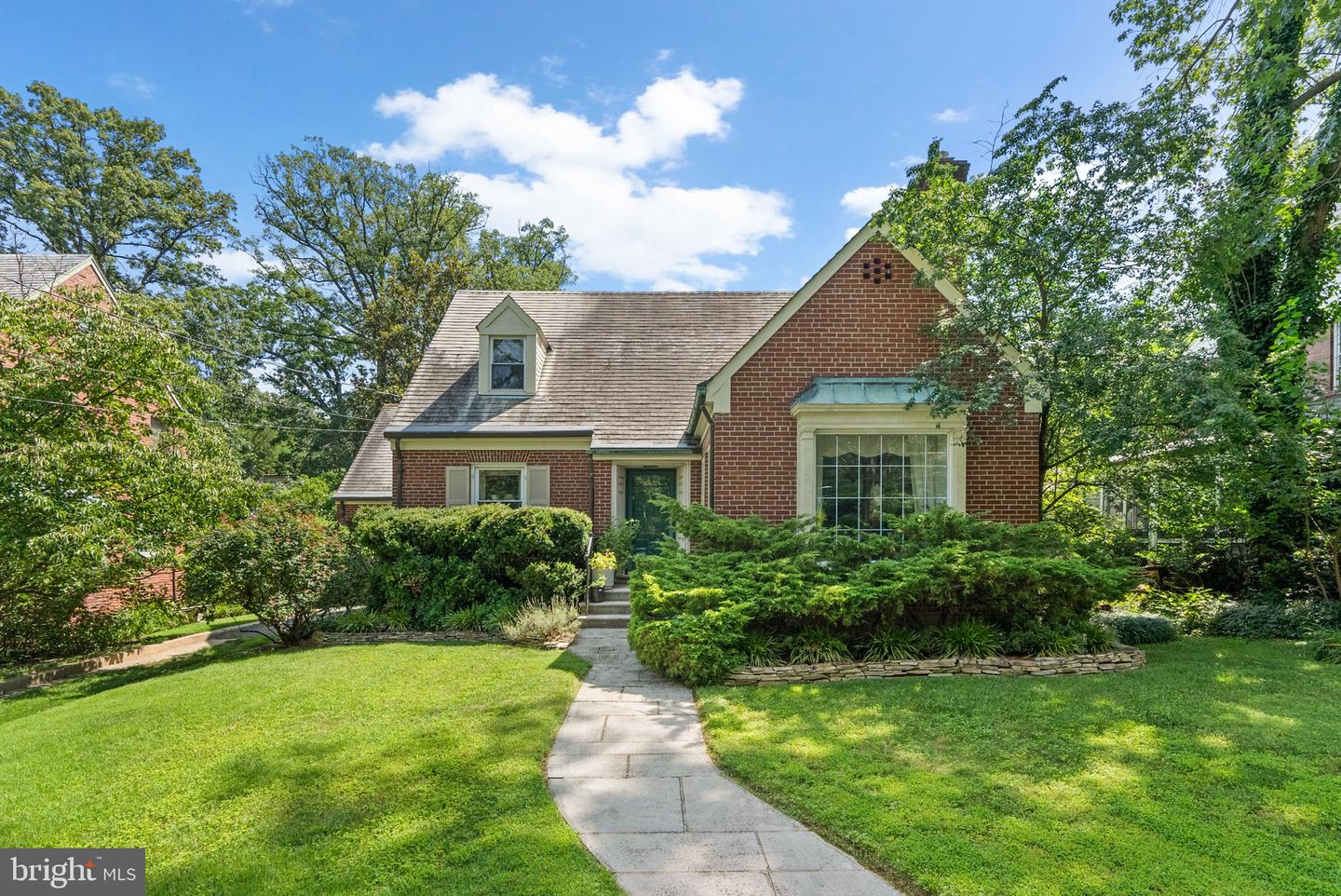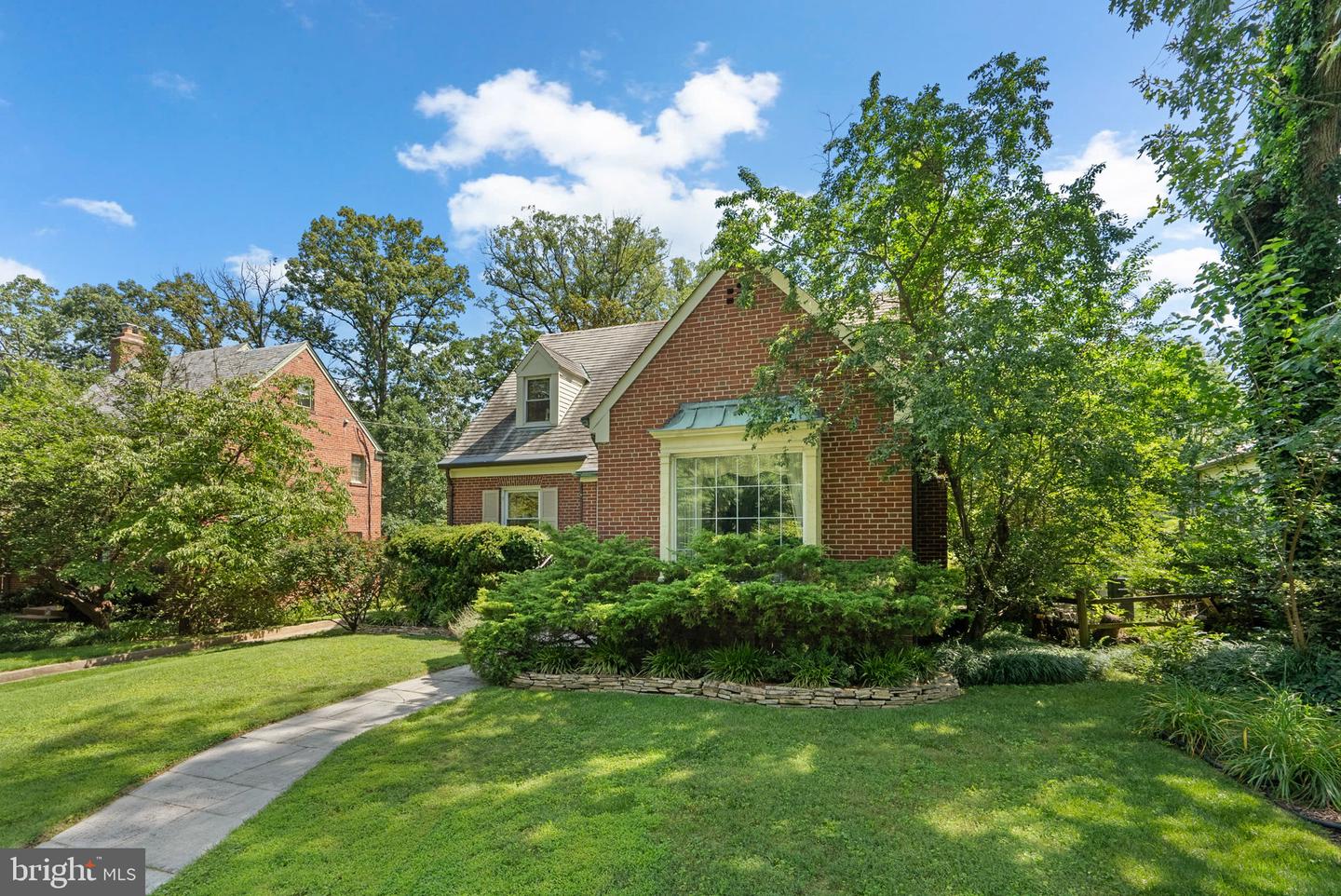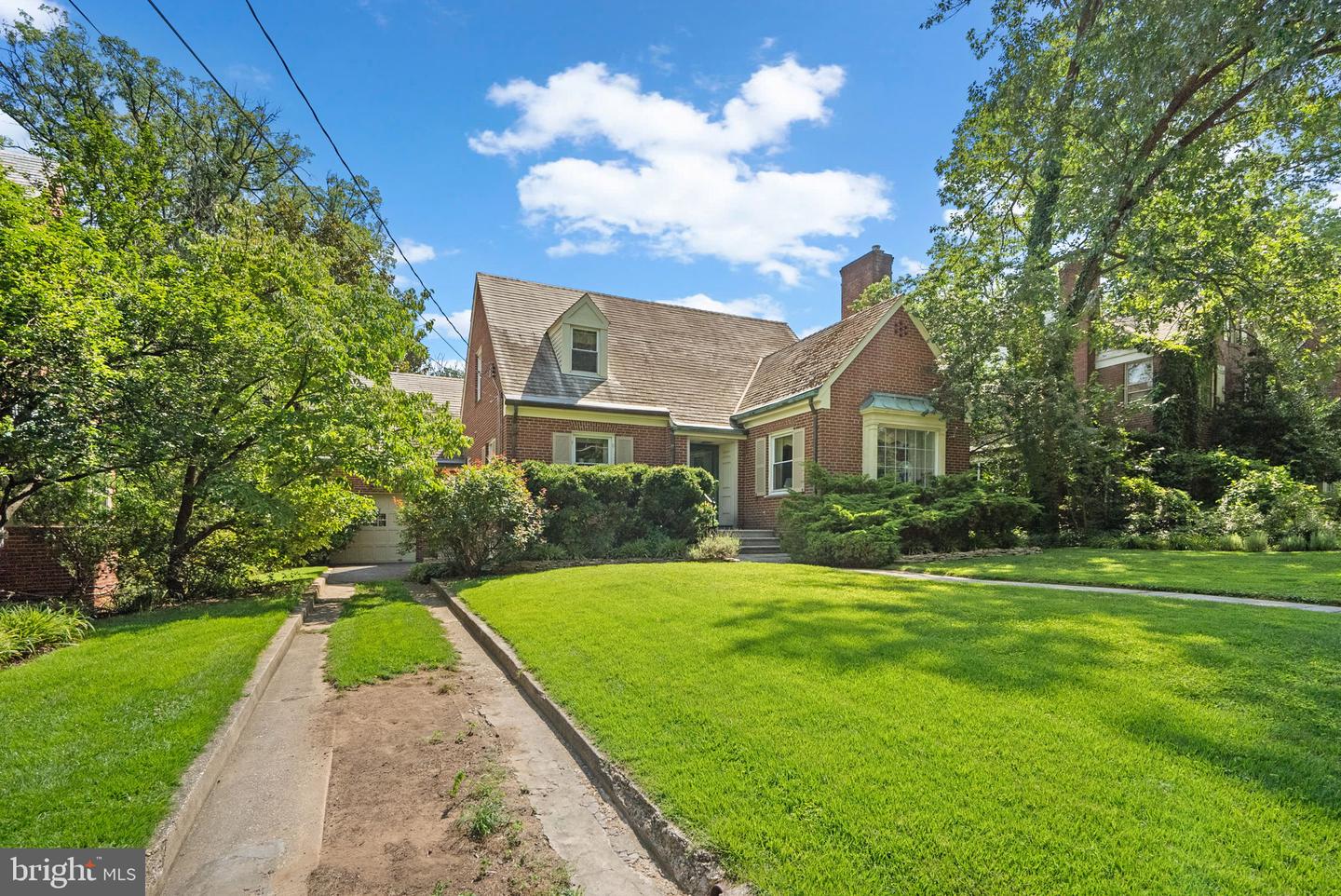


4314 Clagett Rd, University Park, MD 20782
Active
Listed by
Jean M Bourne-Pirovic
Long & Foster Real Estate, Inc.
Last updated:
August 11, 2025, 03:02 PM
MLS#
MDPG2160952
Source:
BRIGHTMLS
About This Home
Home Facts
Single Family
3 Baths
3 Bedrooms
Built in 1950
Price Summary
698,000
$362 per Sq. Ft.
MLS #:
MDPG2160952
Last Updated:
August 11, 2025, 03:02 PM
Added:
12 day(s) ago
Rooms & Interior
Bedrooms
Total Bedrooms:
3
Bathrooms
Total Bathrooms:
3
Full Bathrooms:
2
Interior
Living Area:
1,926 Sq. Ft.
Structure
Structure
Architectural Style:
Cape Cod
Building Area:
1,926 Sq. Ft.
Year Built:
1950
Lot
Lot Size (Sq. Ft):
8,276
Finances & Disclosures
Price:
$698,000
Price per Sq. Ft:
$362 per Sq. Ft.
Contact an Agent
Yes, I would like more information from Coldwell Banker. Please use and/or share my information with a Coldwell Banker agent to contact me about my real estate needs.
By clicking Contact I agree a Coldwell Banker Agent may contact me by phone or text message including by automated means and prerecorded messages about real estate services, and that I can access real estate services without providing my phone number. I acknowledge that I have read and agree to the Terms of Use and Privacy Notice.
Contact an Agent
Yes, I would like more information from Coldwell Banker. Please use and/or share my information with a Coldwell Banker agent to contact me about my real estate needs.
By clicking Contact I agree a Coldwell Banker Agent may contact me by phone or text message including by automated means and prerecorded messages about real estate services, and that I can access real estate services without providing my phone number. I acknowledge that I have read and agree to the Terms of Use and Privacy Notice.