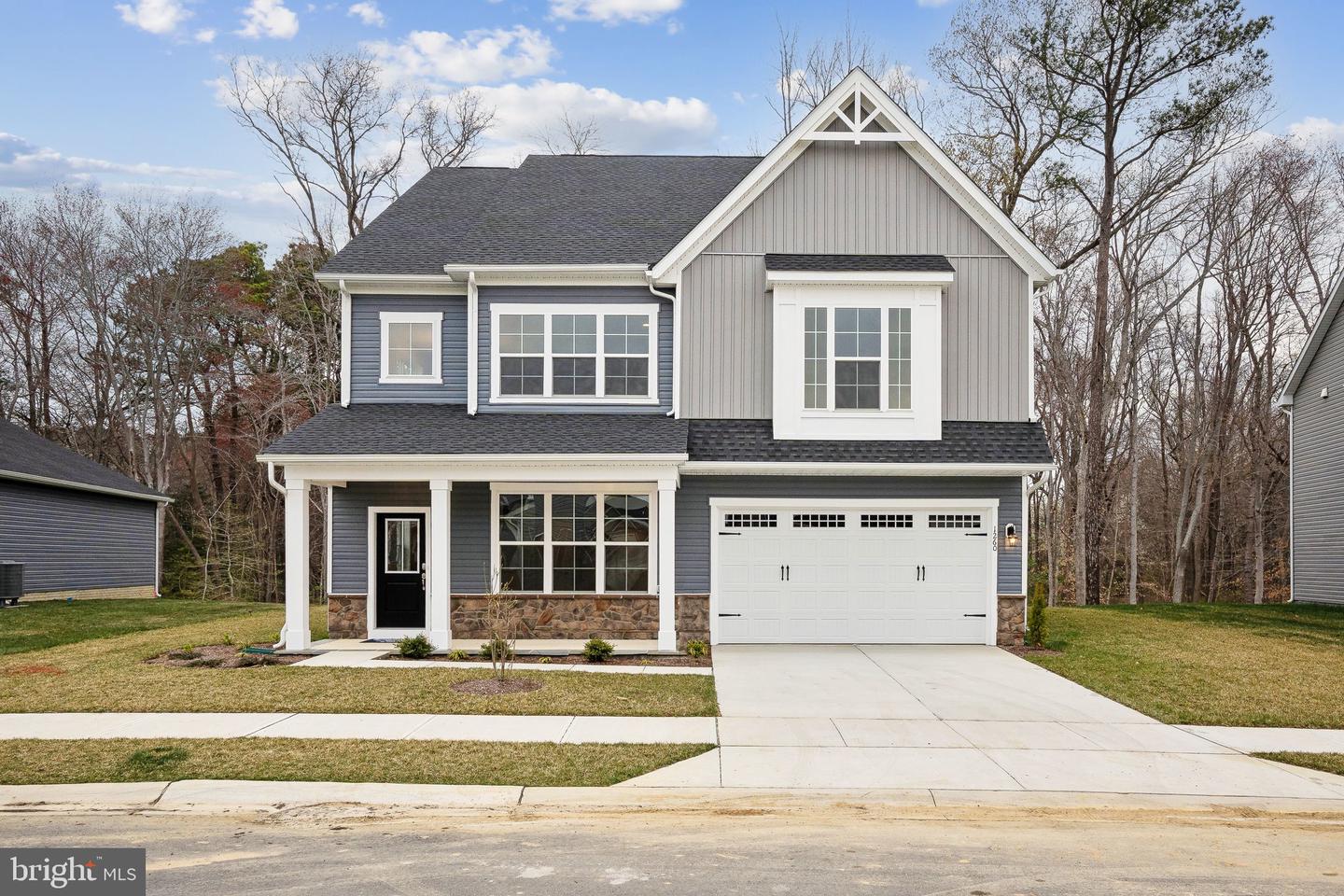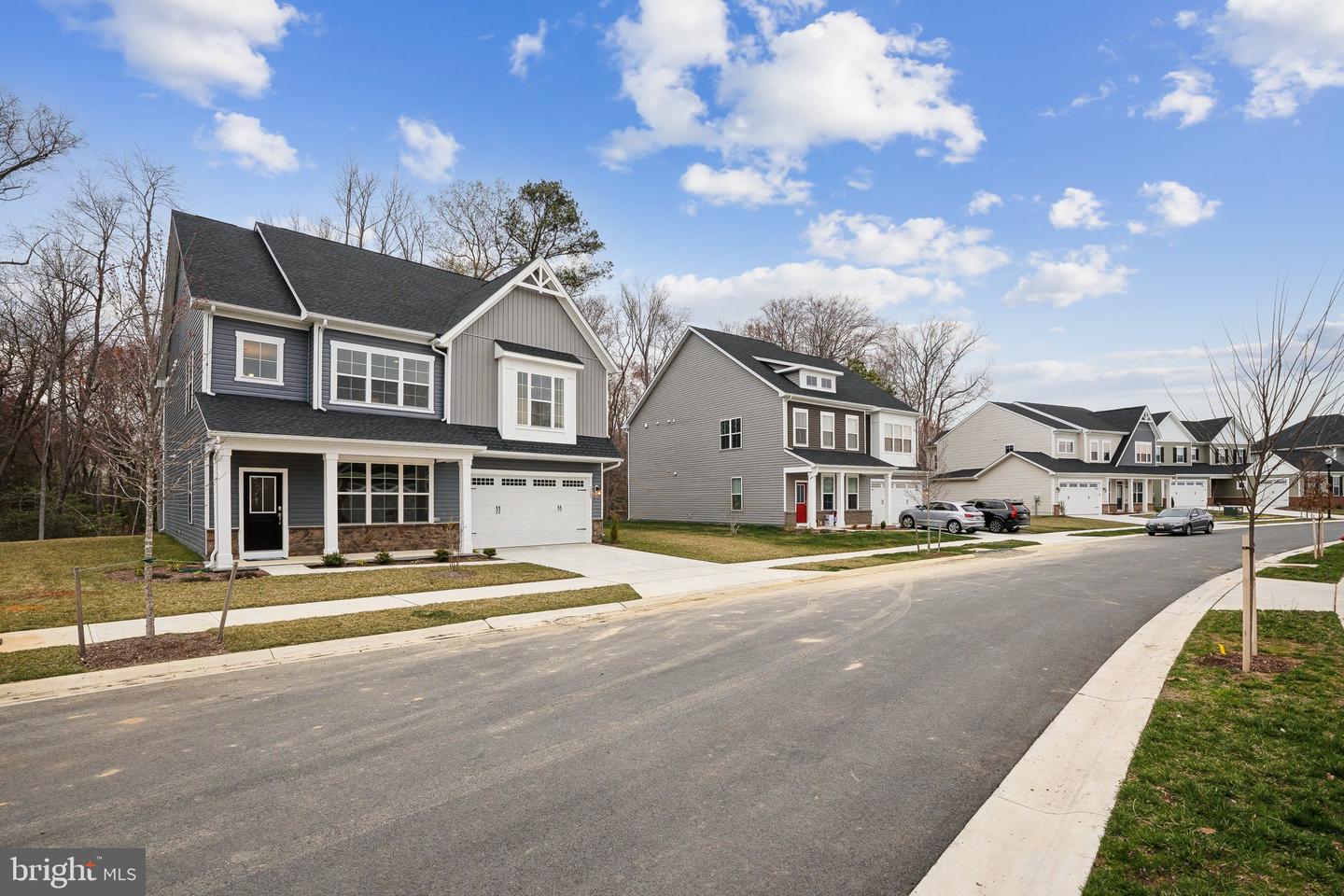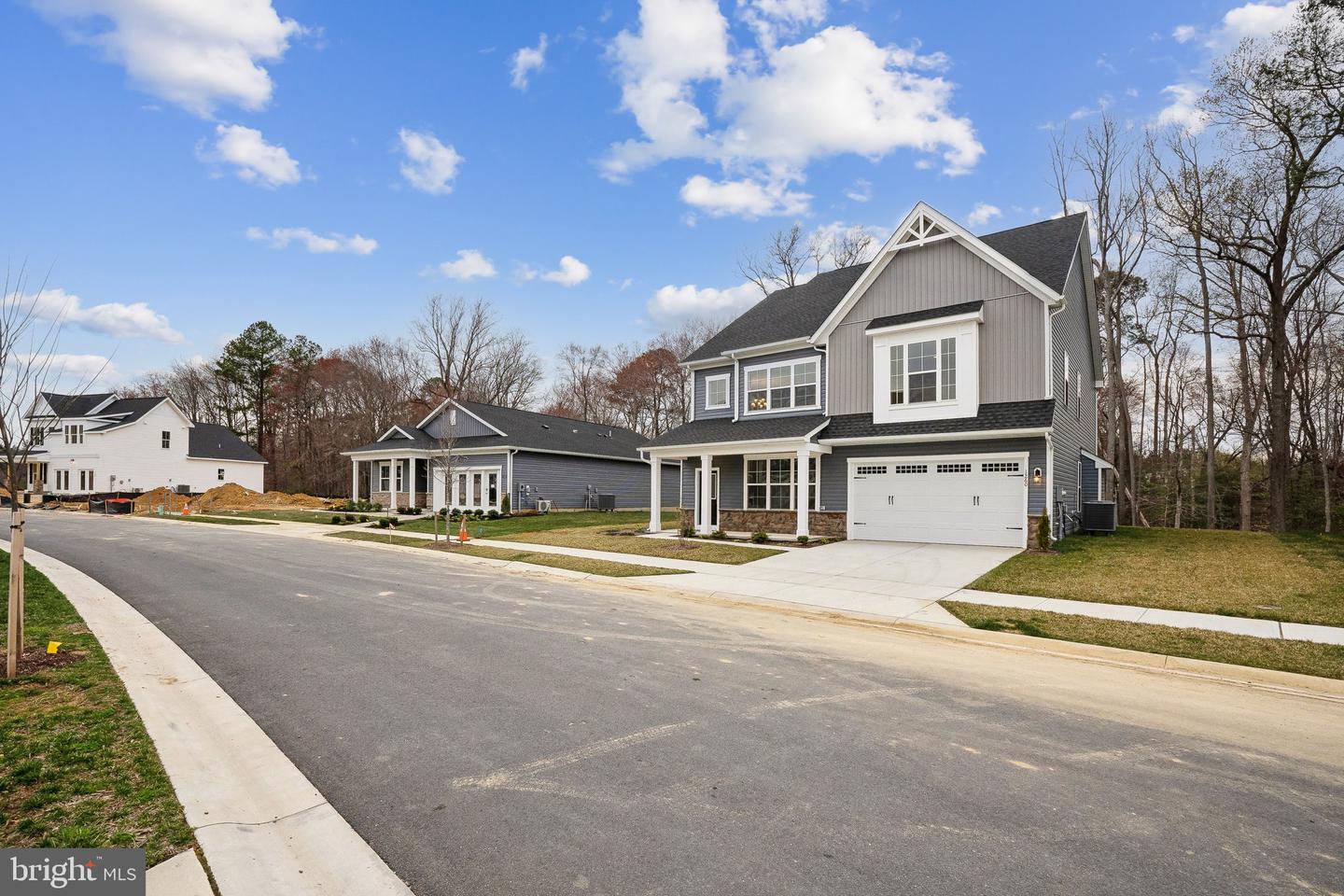


1260 Lake Michigan Dr, Trappe, MD 21673
$599,990
4
Beds
4
Baths
3,551
Sq Ft
Single Family
Active
Listed by
Elizabeth Ellis
Brookfield Mid-Atlantic Brokerage, LLC.
Last updated:
May 2, 2025, 02:12 PM
MLS#
MDTA2010388
Source:
BRIGHTMLS
About This Home
Home Facts
Single Family
4 Baths
4 Bedrooms
Built in 2024
Price Summary
599,990
$168 per Sq. Ft.
MLS #:
MDTA2010388
Last Updated:
May 2, 2025, 02:12 PM
Added:
22 day(s) ago
Rooms & Interior
Bedrooms
Total Bedrooms:
4
Bathrooms
Total Bathrooms:
4
Full Bathrooms:
3
Interior
Living Area:
3,551 Sq. Ft.
Structure
Structure
Architectural Style:
Craftsman
Building Area:
3,551 Sq. Ft.
Year Built:
2024
Lot
Lot Size (Sq. Ft):
8,712
Finances & Disclosures
Price:
$599,990
Price per Sq. Ft:
$168 per Sq. Ft.
Contact an Agent
Yes, I would like more information from Coldwell Banker. Please use and/or share my information with a Coldwell Banker agent to contact me about my real estate needs.
By clicking Contact I agree a Coldwell Banker Agent may contact me by phone or text message including by automated means and prerecorded messages about real estate services, and that I can access real estate services without providing my phone number. I acknowledge that I have read and agree to the Terms of Use and Privacy Notice.
Contact an Agent
Yes, I would like more information from Coldwell Banker. Please use and/or share my information with a Coldwell Banker agent to contact me about my real estate needs.
By clicking Contact I agree a Coldwell Banker Agent may contact me by phone or text message including by automated means and prerecorded messages about real estate services, and that I can access real estate services without providing my phone number. I acknowledge that I have read and agree to the Terms of Use and Privacy Notice.