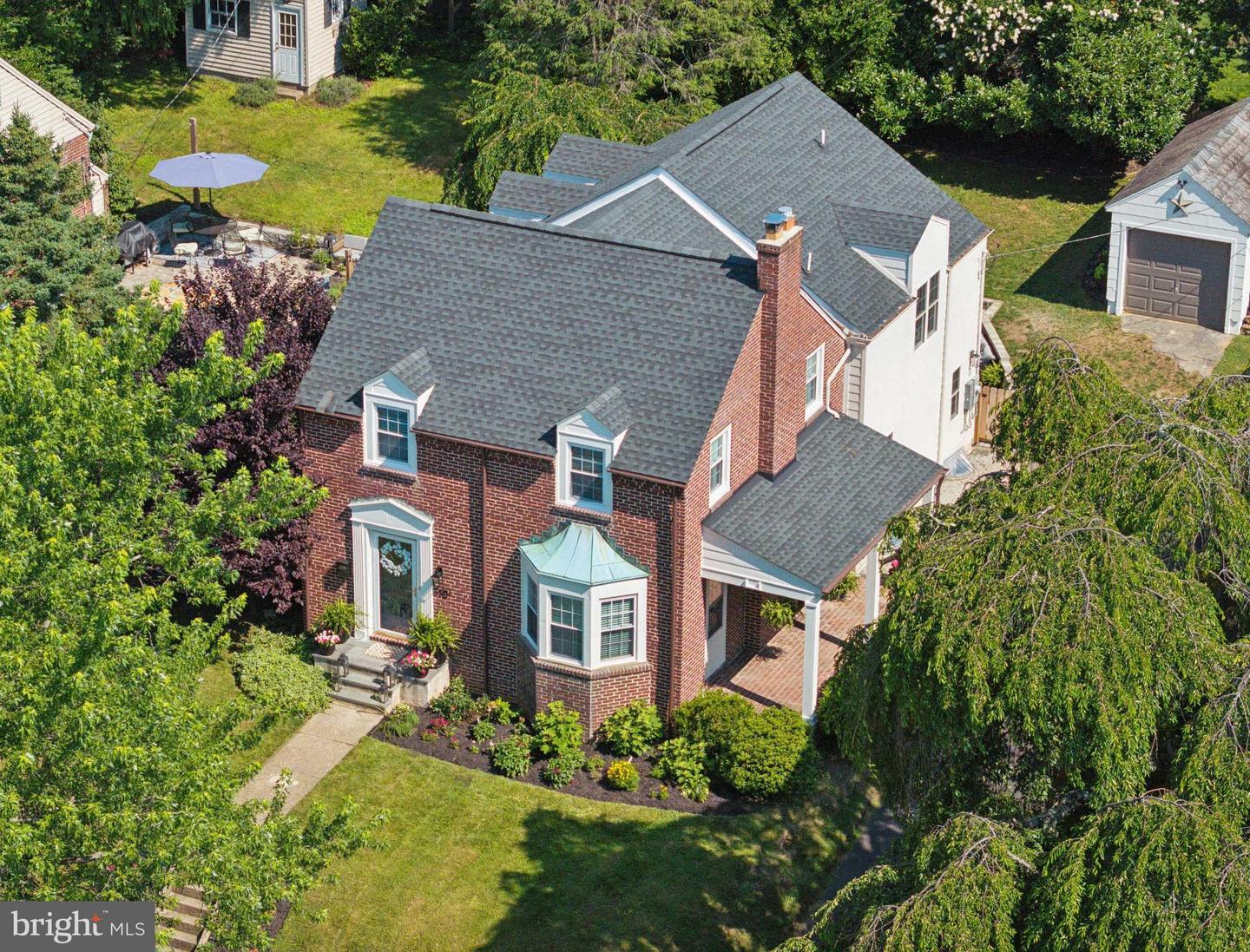


About This Home
Home Facts
Single Family
4 Baths
6 Bedrooms
Built in 1940
Price Summary
949,000
$243 per Sq. Ft.
MLS #:
MDBC2133150
Last Updated:
July 18, 2025, 07:26 AM
Added:
4 day(s) ago
Rooms & Interior
Bedrooms
Total Bedrooms:
6
Bathrooms
Total Bathrooms:
4
Full Bathrooms:
3
Interior
Living Area:
3,903 Sq. Ft.
Structure
Structure
Architectural Style:
Colonial
Building Area:
3,903 Sq. Ft.
Year Built:
1940
Lot
Lot Size (Sq. Ft):
7,405
Finances & Disclosures
Price:
$949,000
Price per Sq. Ft:
$243 per Sq. Ft.
Contact an Agent
Yes, I would like more information from Coldwell Banker. Please use and/or share my information with a Coldwell Banker agent to contact me about my real estate needs.
By clicking Contact I agree a Coldwell Banker Agent may contact me by phone or text message including by automated means and prerecorded messages about real estate services, and that I can access real estate services without providing my phone number. I acknowledge that I have read and agree to the Terms of Use and Privacy Notice.
Contact an Agent
Yes, I would like more information from Coldwell Banker. Please use and/or share my information with a Coldwell Banker agent to contact me about my real estate needs.
By clicking Contact I agree a Coldwell Banker Agent may contact me by phone or text message including by automated means and prerecorded messages about real estate services, and that I can access real estate services without providing my phone number. I acknowledge that I have read and agree to the Terms of Use and Privacy Notice.