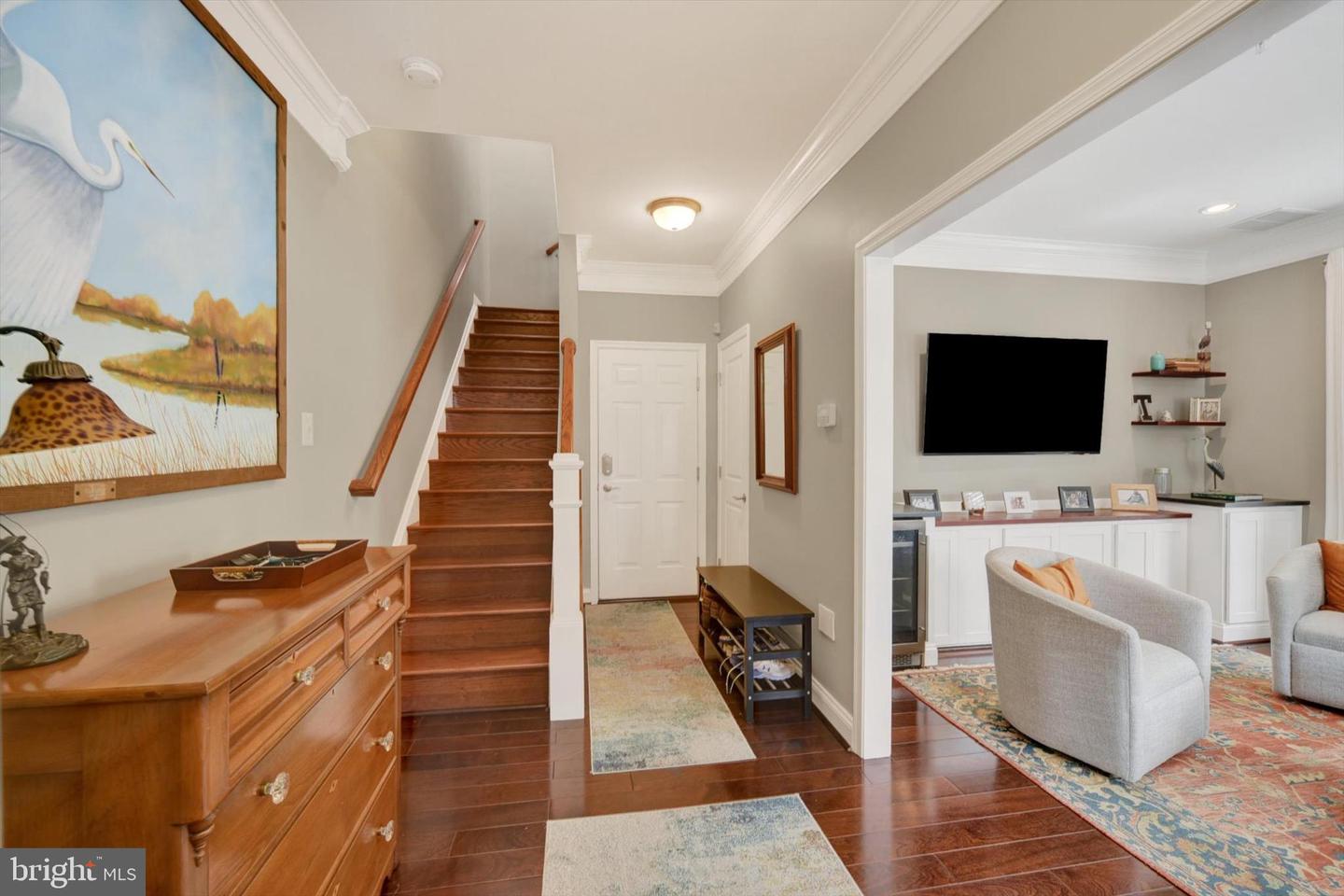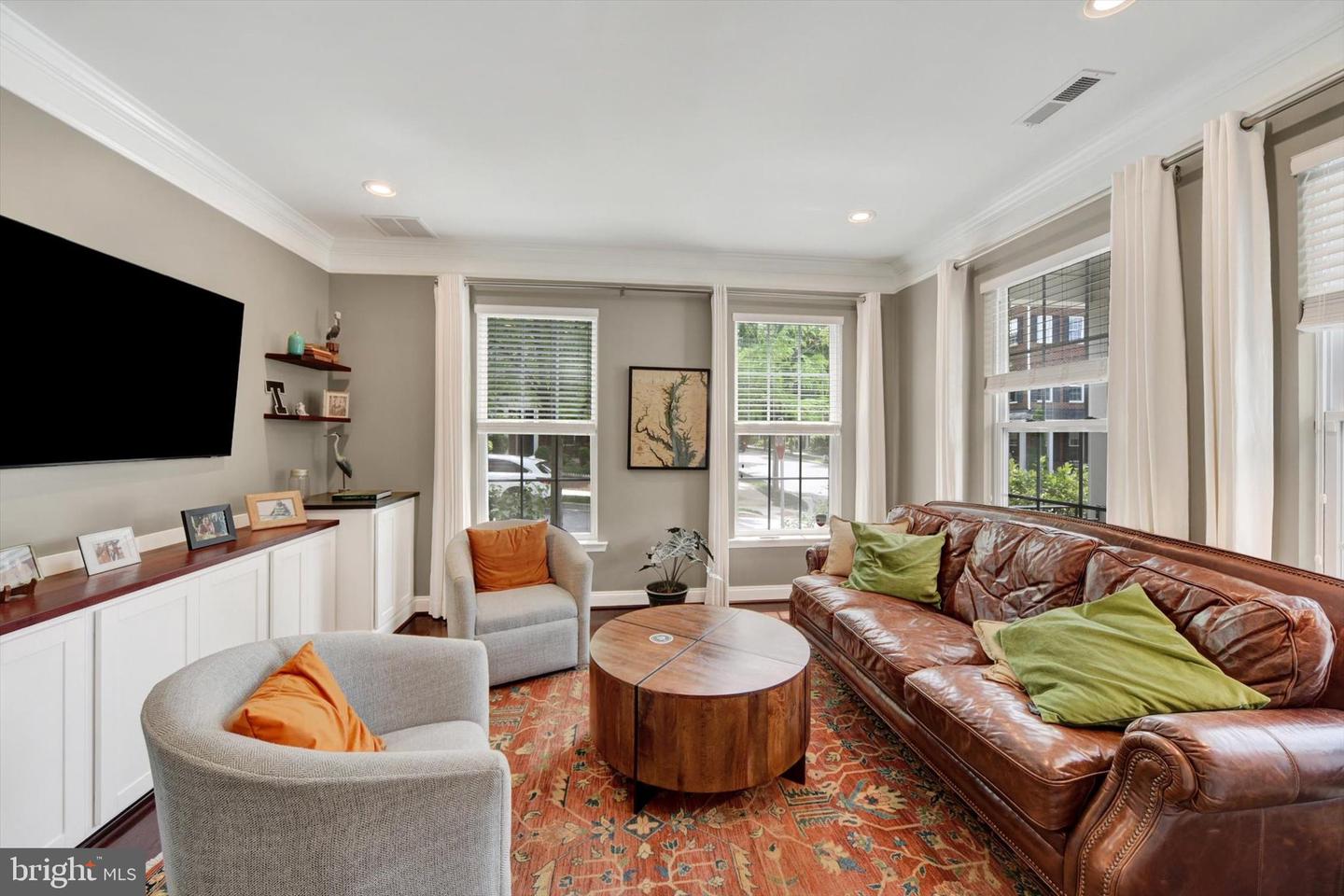


200 Meridian Ln, Towson, MD 21286
$574,900
3
Beds
3
Baths
2,030
Sq Ft
Townhouse
Active
Listed by
Jessica M Maher
Cynthia E Riley
Berkshire Hathaway HomeServices Penfed Realty
Last updated:
May 18, 2025, 01:37 PM
MLS#
MDBC2127606
Source:
BRIGHTMLS
About This Home
Home Facts
Townhouse
3 Baths
3 Bedrooms
Built in 2012
Price Summary
574,900
$283 per Sq. Ft.
MLS #:
MDBC2127606
Last Updated:
May 18, 2025, 01:37 PM
Added:
4 day(s) ago
Rooms & Interior
Bedrooms
Total Bedrooms:
3
Bathrooms
Total Bathrooms:
3
Full Bathrooms:
2
Interior
Living Area:
2,030 Sq. Ft.
Structure
Structure
Architectural Style:
Colonial
Building Area:
2,030 Sq. Ft.
Year Built:
2012
Lot
Lot Size (Sq. Ft):
1,742
Finances & Disclosures
Price:
$574,900
Price per Sq. Ft:
$283 per Sq. Ft.
Contact an Agent
Yes, I would like more information from Coldwell Banker. Please use and/or share my information with a Coldwell Banker agent to contact me about my real estate needs.
By clicking Contact I agree a Coldwell Banker Agent may contact me by phone or text message including by automated means and prerecorded messages about real estate services, and that I can access real estate services without providing my phone number. I acknowledge that I have read and agree to the Terms of Use and Privacy Notice.
Contact an Agent
Yes, I would like more information from Coldwell Banker. Please use and/or share my information with a Coldwell Banker agent to contact me about my real estate needs.
By clicking Contact I agree a Coldwell Banker Agent may contact me by phone or text message including by automated means and prerecorded messages about real estate services, and that I can access real estate services without providing my phone number. I acknowledge that I have read and agree to the Terms of Use and Privacy Notice.