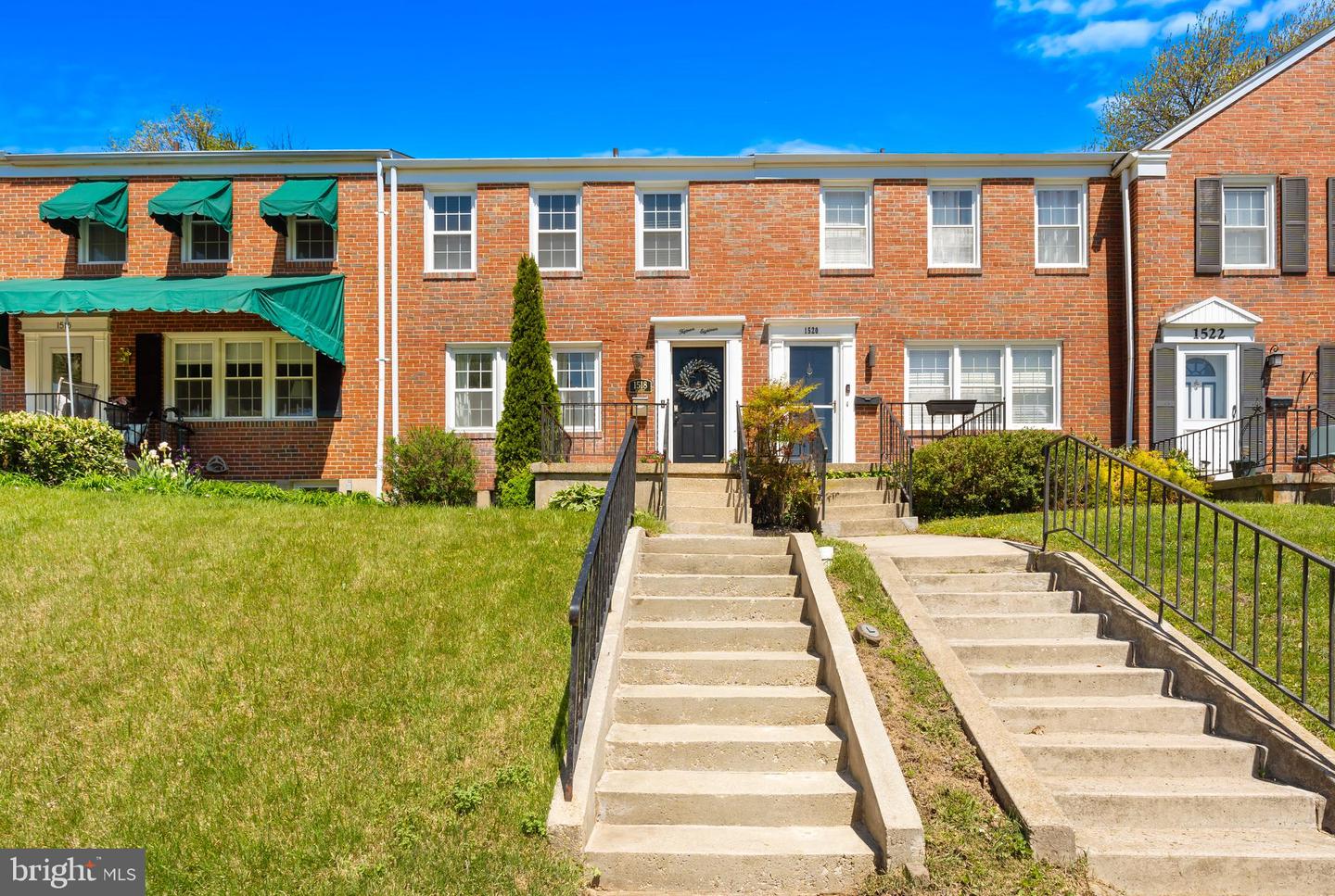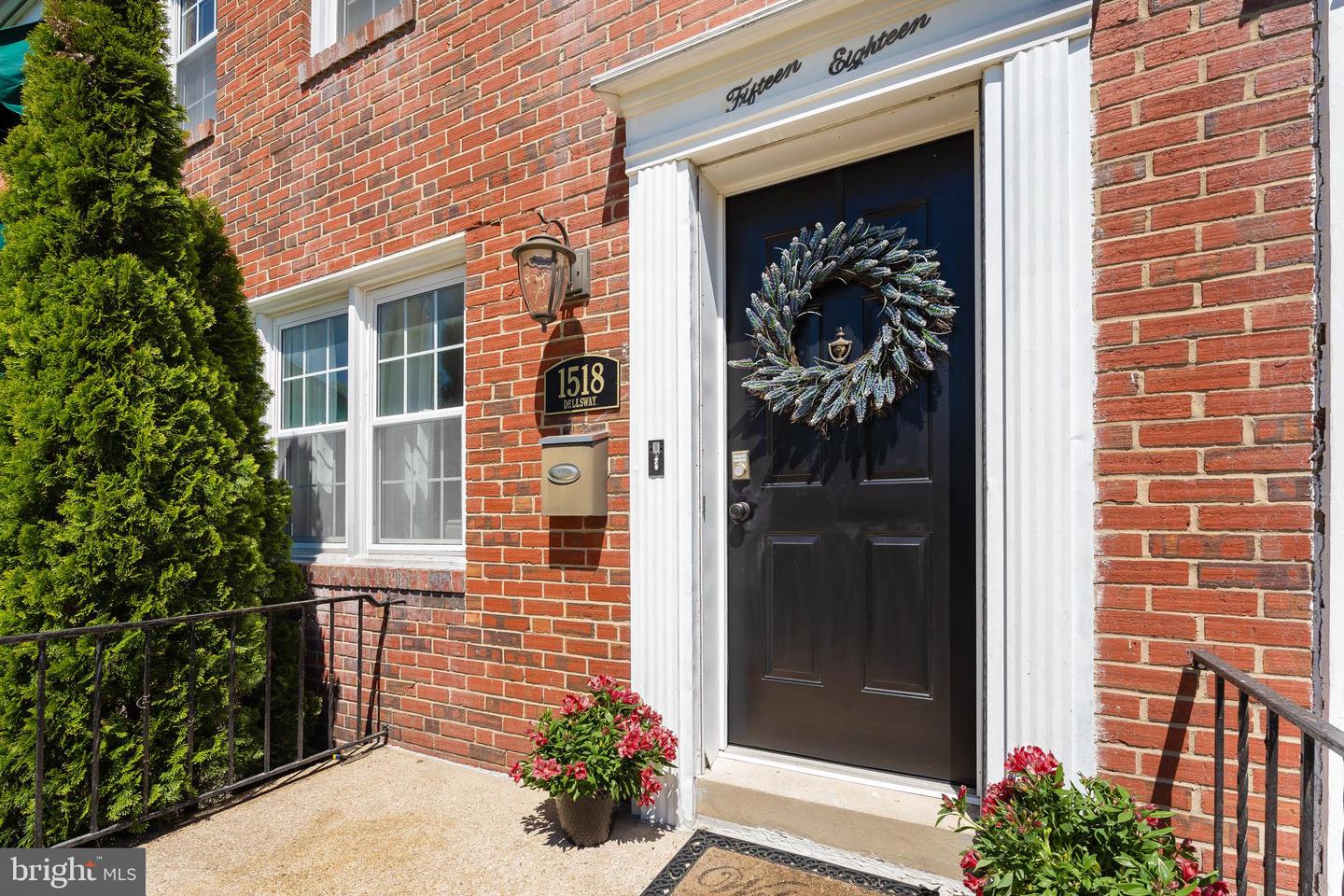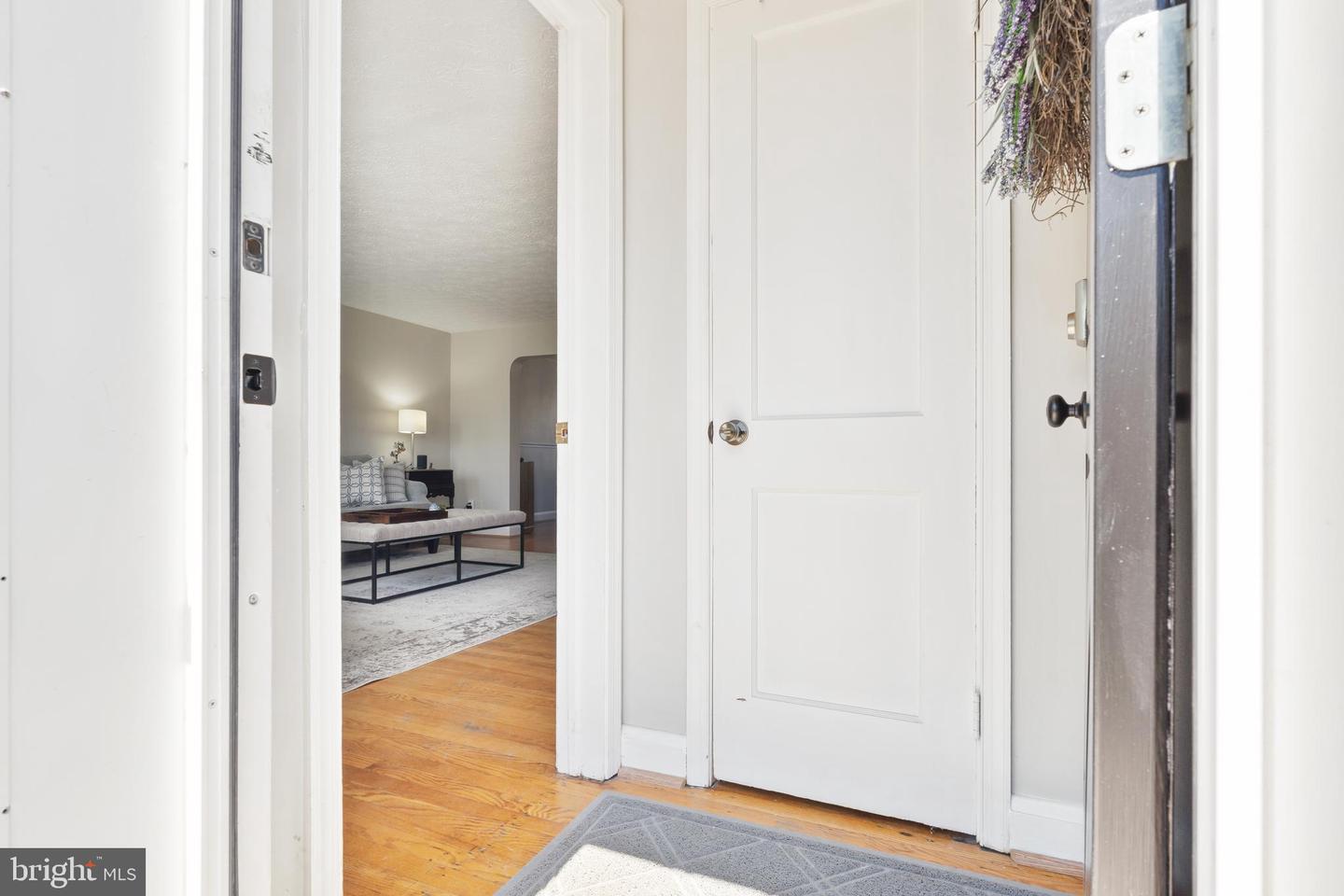


1518 Dellsway Rd, Towson, MD 21286
$315,000
3
Beds
2
Baths
1,580
Sq Ft
Townhouse
Pending
Listed by
Candus Lynn Rizas
RE/MAX Ikon
Last updated:
May 1, 2025, 03:41 PM
MLS#
MDBC2117970
Source:
BRIGHTMLS
About This Home
Home Facts
Townhouse
2 Baths
3 Bedrooms
Built in 1959
Price Summary
315,000
$199 per Sq. Ft.
MLS #:
MDBC2117970
Last Updated:
May 1, 2025, 03:41 PM
Added:
4 day(s) ago
Rooms & Interior
Bedrooms
Total Bedrooms:
3
Bathrooms
Total Bathrooms:
2
Full Bathrooms:
2
Interior
Living Area:
1,580 Sq. Ft.
Structure
Structure
Architectural Style:
Colonial
Building Area:
1,580 Sq. Ft.
Year Built:
1959
Lot
Lot Size (Sq. Ft):
2,178
Finances & Disclosures
Price:
$315,000
Price per Sq. Ft:
$199 per Sq. Ft.
Contact an Agent
Yes, I would like more information from Coldwell Banker. Please use and/or share my information with a Coldwell Banker agent to contact me about my real estate needs.
By clicking Contact I agree a Coldwell Banker Agent may contact me by phone or text message including by automated means and prerecorded messages about real estate services, and that I can access real estate services without providing my phone number. I acknowledge that I have read and agree to the Terms of Use and Privacy Notice.
Contact an Agent
Yes, I would like more information from Coldwell Banker. Please use and/or share my information with a Coldwell Banker agent to contact me about my real estate needs.
By clicking Contact I agree a Coldwell Banker Agent may contact me by phone or text message including by automated means and prerecorded messages about real estate services, and that I can access real estate services without providing my phone number. I acknowledge that I have read and agree to the Terms of Use and Privacy Notice.