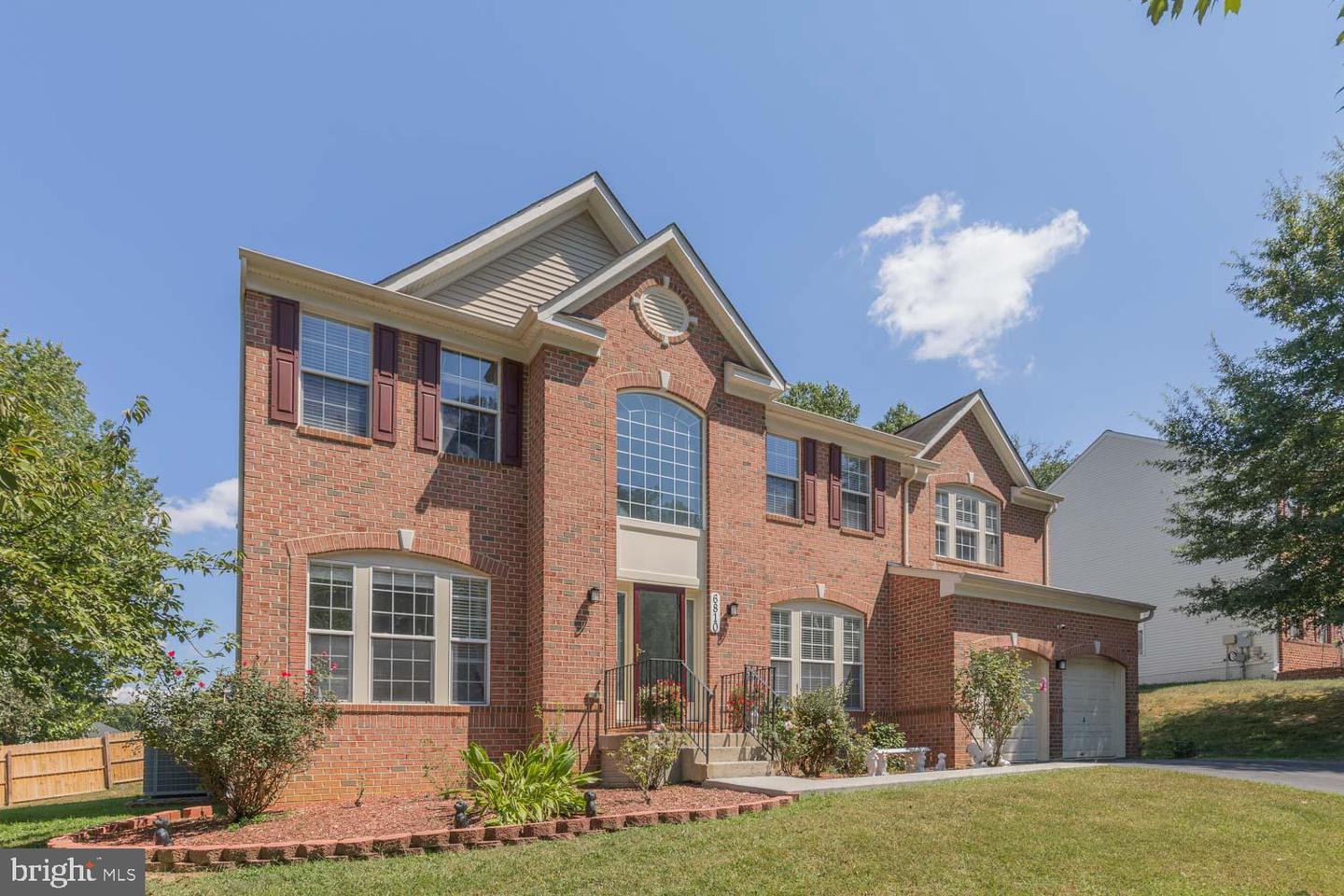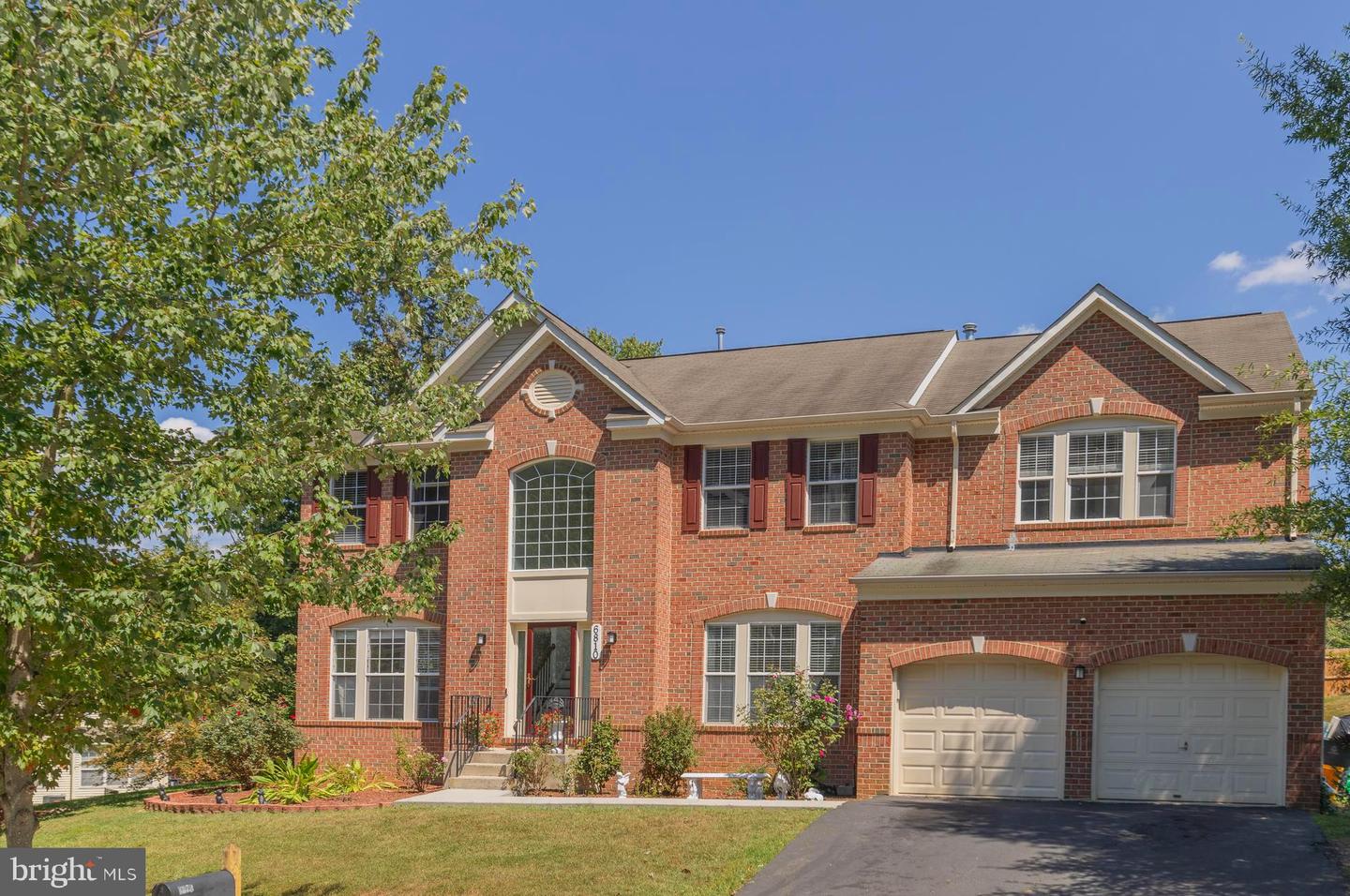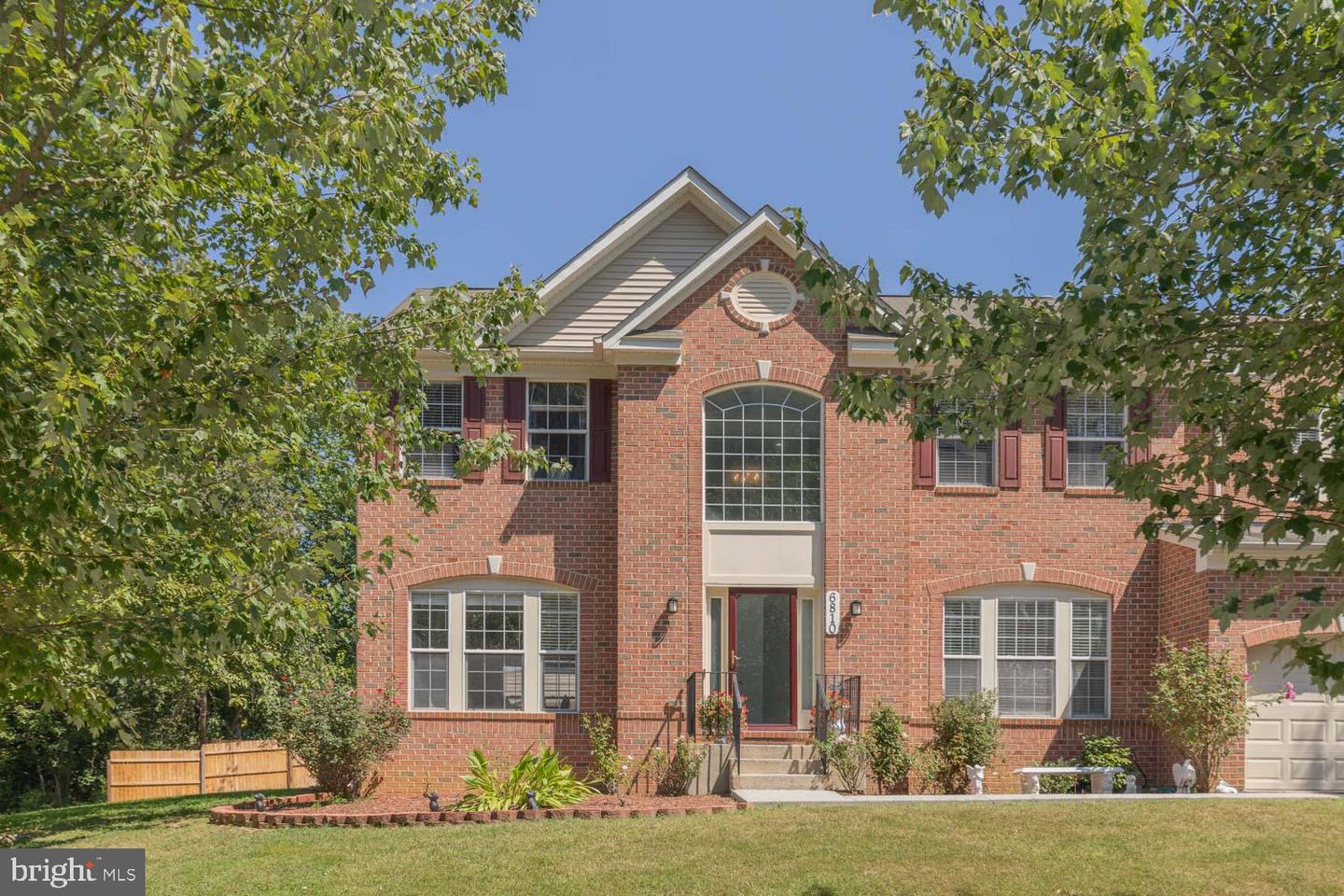


6810 Ashleys Crossing Ct, Temple Hills, MD 20748
$699,900
6
Beds
4
Baths
4,938
Sq Ft
Single Family
Active
Listed by
Andrew N Nelson
Trent D Heminger
Compass
Last updated:
October 29, 2025, 01:37 PM
MLS#
MDPG2167570
Source:
BRIGHTMLS
About This Home
Home Facts
Single Family
4 Baths
6 Bedrooms
Built in 2006
Price Summary
699,900
$141 per Sq. Ft.
MLS #:
MDPG2167570
Last Updated:
October 29, 2025, 01:37 PM
Added:
a month ago
Rooms & Interior
Bedrooms
Total Bedrooms:
6
Bathrooms
Total Bathrooms:
4
Full Bathrooms:
3
Interior
Living Area:
4,938 Sq. Ft.
Structure
Structure
Architectural Style:
Traditional, Transitional
Building Area:
4,938 Sq. Ft.
Year Built:
2006
Lot
Lot Size (Sq. Ft):
11,761
Finances & Disclosures
Price:
$699,900
Price per Sq. Ft:
$141 per Sq. Ft.
Contact an Agent
Yes, I would like more information from Coldwell Banker. Please use and/or share my information with a Coldwell Banker agent to contact me about my real estate needs.
By clicking Contact I agree a Coldwell Banker Agent may contact me by phone or text message including by automated means and prerecorded messages about real estate services, and that I can access real estate services without providing my phone number. I acknowledge that I have read and agree to the Terms of Use and Privacy Notice.
Contact an Agent
Yes, I would like more information from Coldwell Banker. Please use and/or share my information with a Coldwell Banker agent to contact me about my real estate needs.
By clicking Contact I agree a Coldwell Banker Agent may contact me by phone or text message including by automated means and prerecorded messages about real estate services, and that I can access real estate services without providing my phone number. I acknowledge that I have read and agree to the Terms of Use and Privacy Notice.