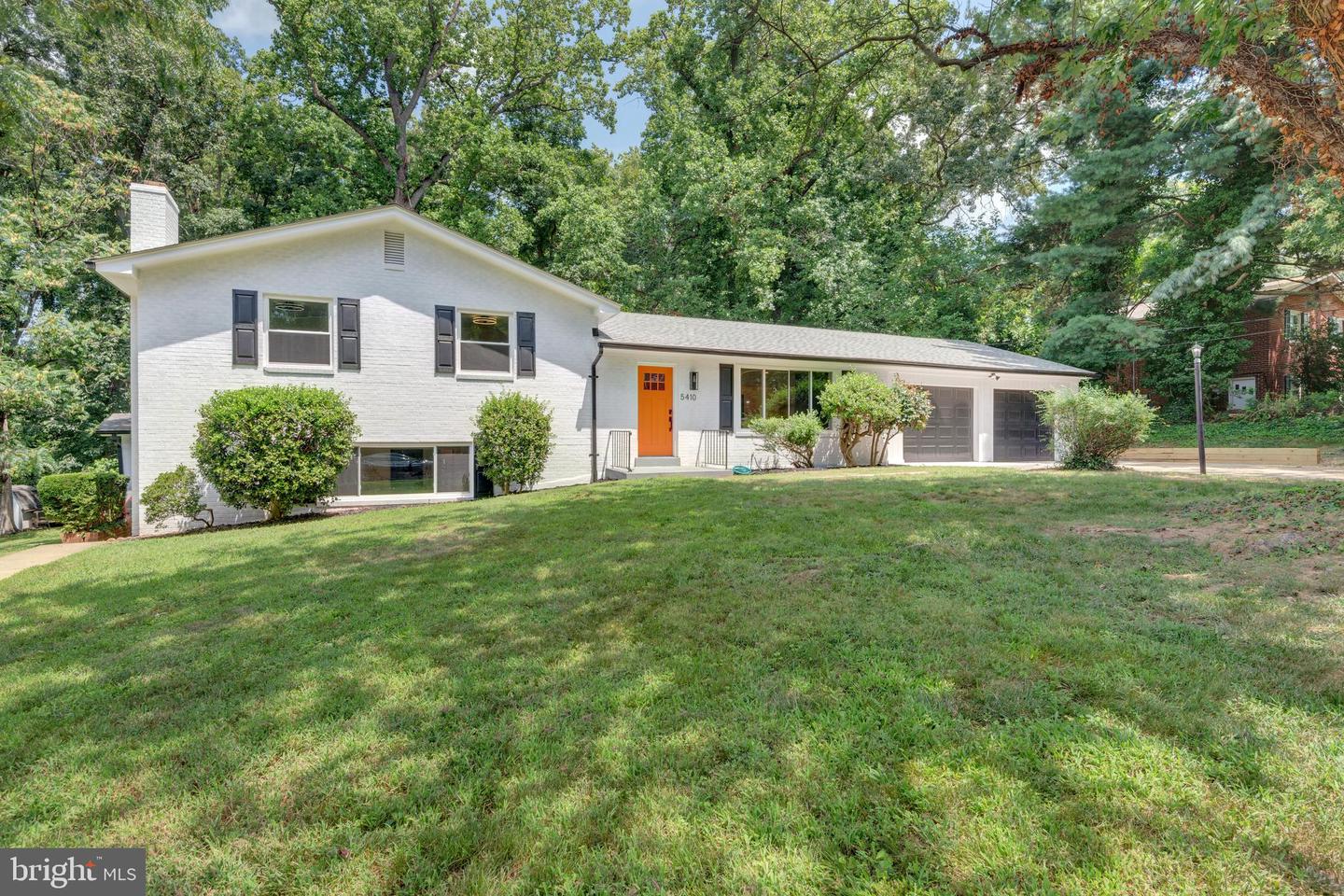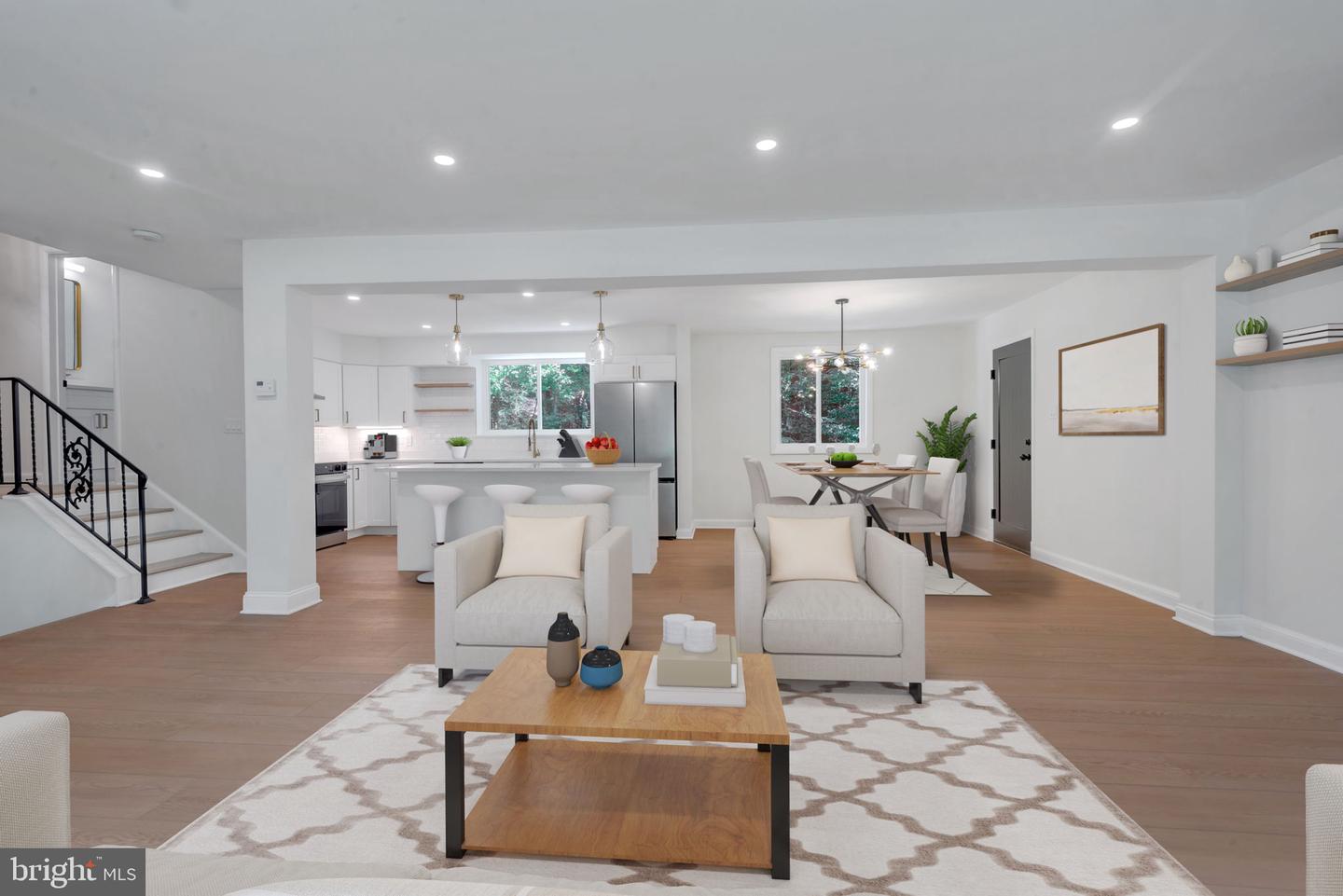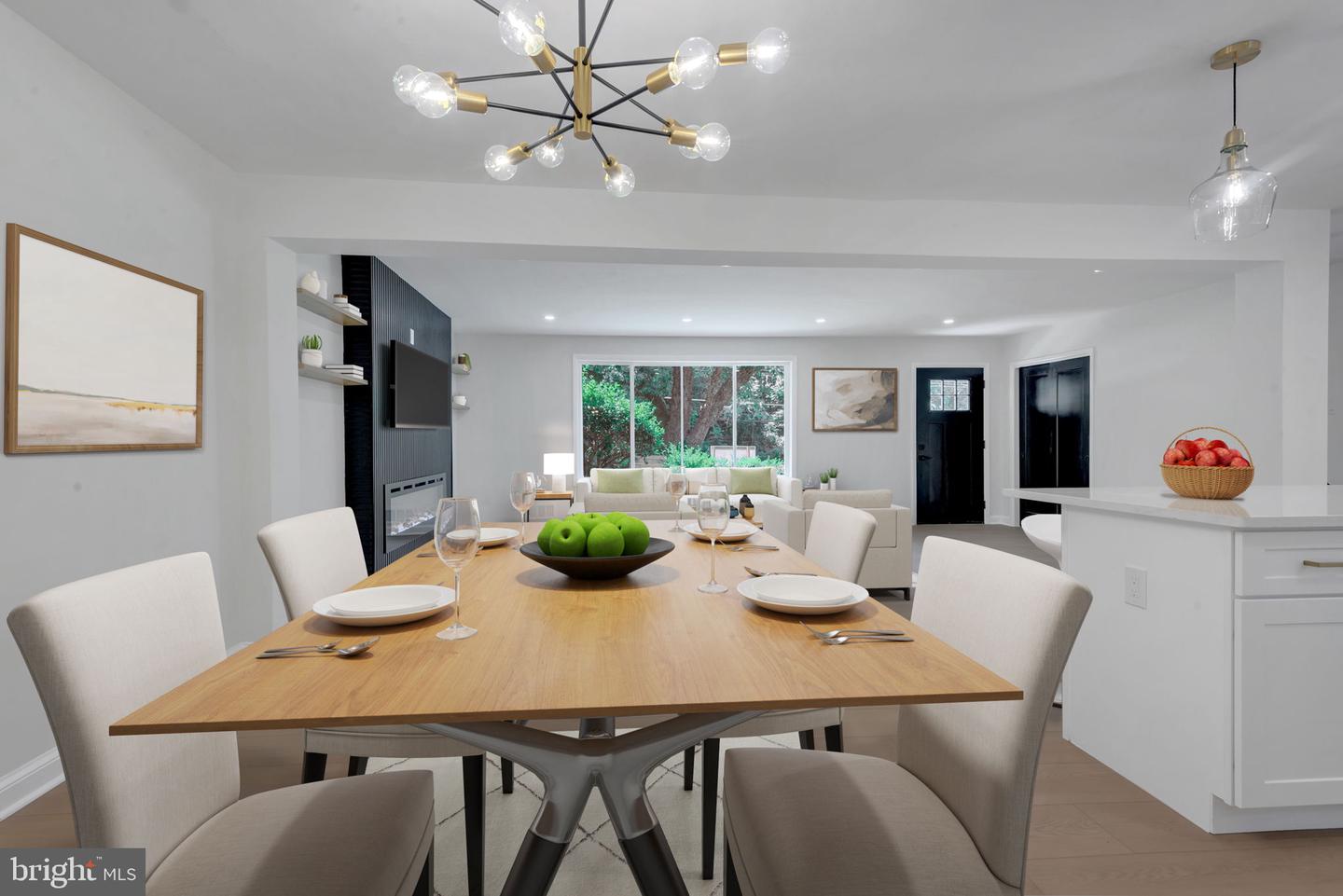


5410 Old Branch Ave, Temple Hills, MD 20748
Pending
Listed by
David W Barrett
All Service Real Estate
Last updated:
September 5, 2025, 07:31 AM
MLS#
MDPG2163894
Source:
BRIGHTMLS
About This Home
Home Facts
Single Family
3 Baths
4 Bedrooms
Built in 1959
Price Summary
599,950
$242 per Sq. Ft.
MLS #:
MDPG2163894
Last Updated:
September 5, 2025, 07:31 AM
Added:
22 day(s) ago
Rooms & Interior
Bedrooms
Total Bedrooms:
4
Bathrooms
Total Bathrooms:
3
Full Bathrooms:
3
Interior
Living Area:
2,474 Sq. Ft.
Structure
Structure
Architectural Style:
Split Level
Building Area:
2,474 Sq. Ft.
Year Built:
1959
Lot
Lot Size (Sq. Ft):
23,958
Finances & Disclosures
Price:
$599,950
Price per Sq. Ft:
$242 per Sq. Ft.
Contact an Agent
Yes, I would like more information from Coldwell Banker. Please use and/or share my information with a Coldwell Banker agent to contact me about my real estate needs.
By clicking Contact I agree a Coldwell Banker Agent may contact me by phone or text message including by automated means and prerecorded messages about real estate services, and that I can access real estate services without providing my phone number. I acknowledge that I have read and agree to the Terms of Use and Privacy Notice.
Contact an Agent
Yes, I would like more information from Coldwell Banker. Please use and/or share my information with a Coldwell Banker agent to contact me about my real estate needs.
By clicking Contact I agree a Coldwell Banker Agent may contact me by phone or text message including by automated means and prerecorded messages about real estate services, and that I can access real estate services without providing my phone number. I acknowledge that I have read and agree to the Terms of Use and Privacy Notice.