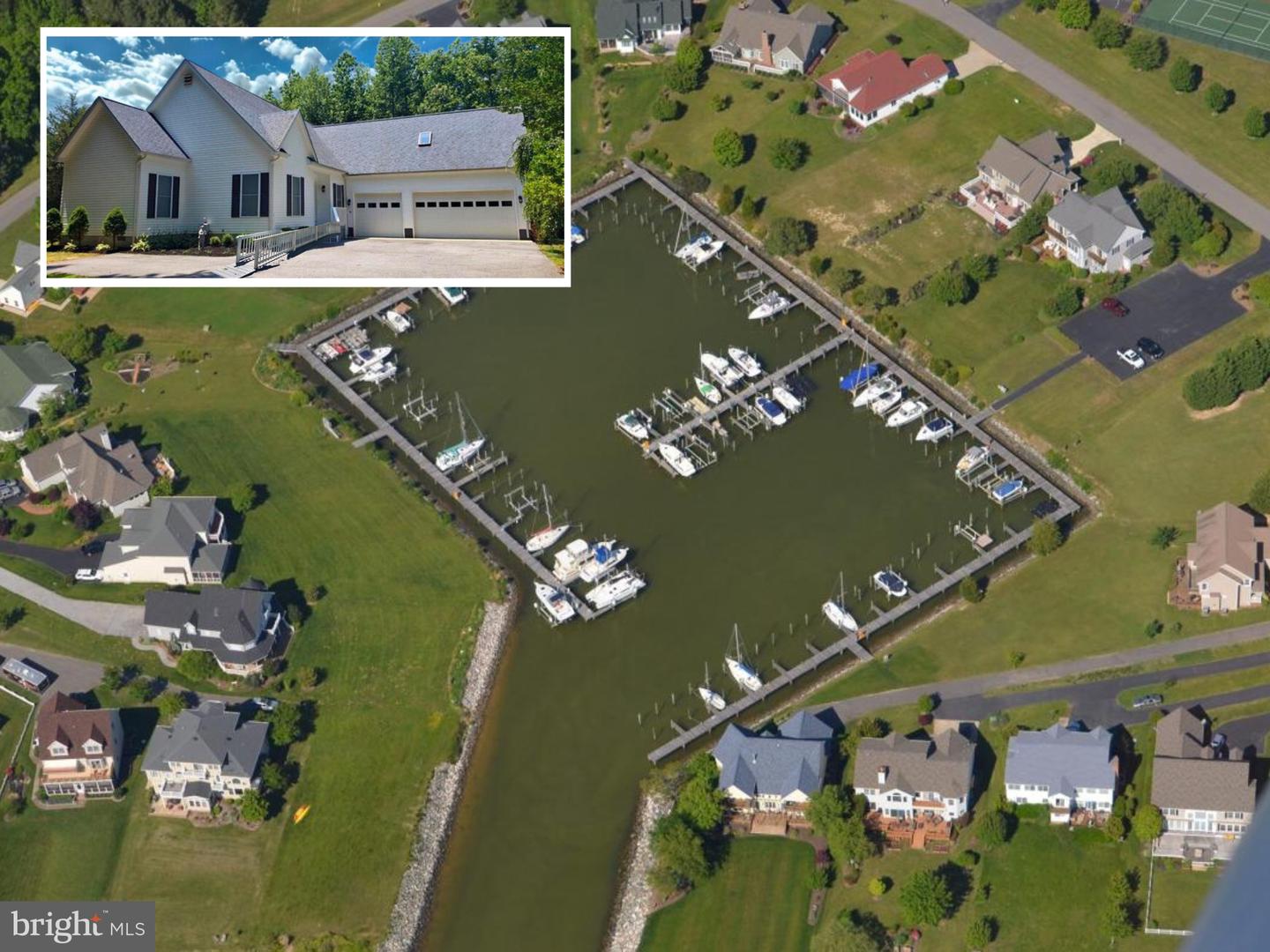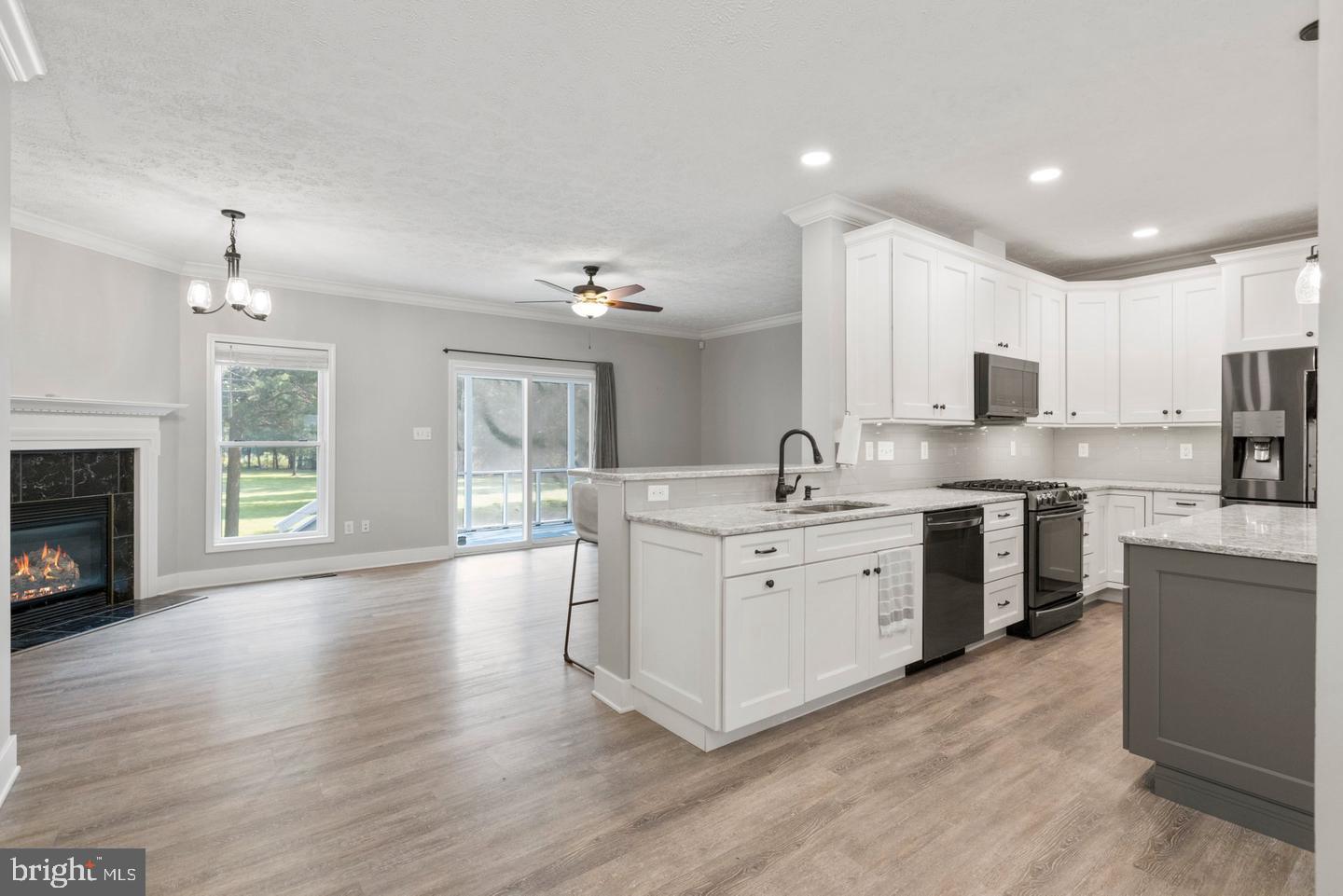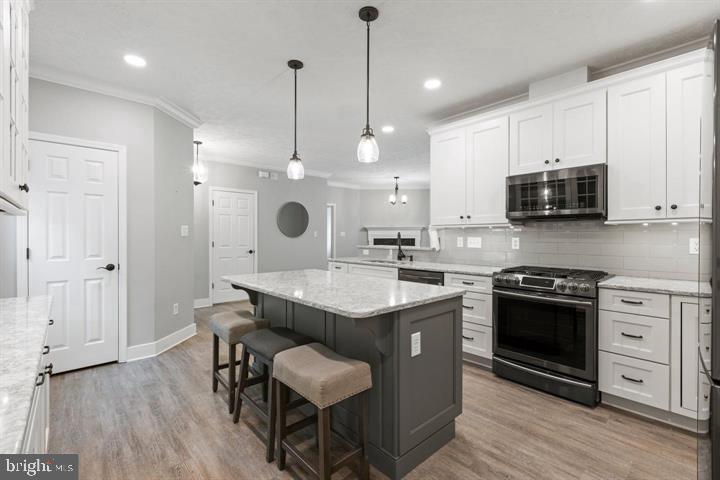


44591 Shallow Ford Ct, Tall Timbers, MD 20690
$660,000
4
Beds
4
Baths
2,635
Sq Ft
Single Family
Coming Soon
Listed by
Gabriela Agostinelli
RE/MAX Realty Group
Last updated:
August 11, 2025, 01:30 PM
MLS#
MDSM2026332
Source:
BRIGHTMLS
About This Home
Home Facts
Single Family
4 Baths
4 Bedrooms
Built in 2004
Price Summary
660,000
$250 per Sq. Ft.
MLS #:
MDSM2026332
Last Updated:
August 11, 2025, 01:30 PM
Added:
16 day(s) ago
Rooms & Interior
Bedrooms
Total Bedrooms:
4
Bathrooms
Total Bathrooms:
4
Full Bathrooms:
3
Interior
Living Area:
2,635 Sq. Ft.
Structure
Structure
Architectural Style:
Cape Cod, Ranch/Rambler
Building Area:
2,635 Sq. Ft.
Year Built:
2004
Lot
Lot Size (Sq. Ft):
67,082
Finances & Disclosures
Price:
$660,000
Price per Sq. Ft:
$250 per Sq. Ft.
Contact an Agent
Yes, I would like more information from Coldwell Banker. Please use and/or share my information with a Coldwell Banker agent to contact me about my real estate needs.
By clicking Contact I agree a Coldwell Banker Agent may contact me by phone or text message including by automated means and prerecorded messages about real estate services, and that I can access real estate services without providing my phone number. I acknowledge that I have read and agree to the Terms of Use and Privacy Notice.
Contact an Agent
Yes, I would like more information from Coldwell Banker. Please use and/or share my information with a Coldwell Banker agent to contact me about my real estate needs.
By clicking Contact I agree a Coldwell Banker Agent may contact me by phone or text message including by automated means and prerecorded messages about real estate services, and that I can access real estate services without providing my phone number. I acknowledge that I have read and agree to the Terms of Use and Privacy Notice.