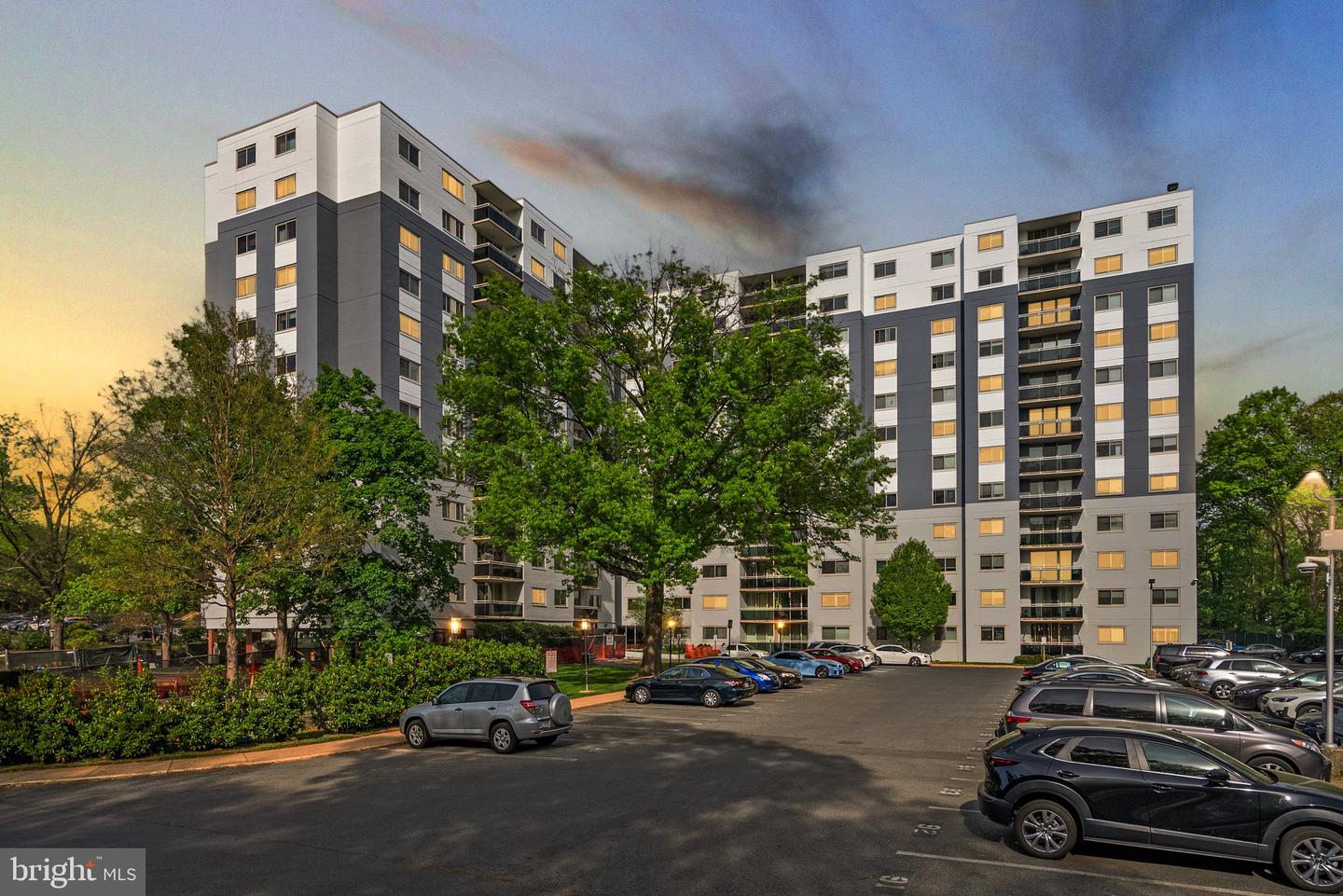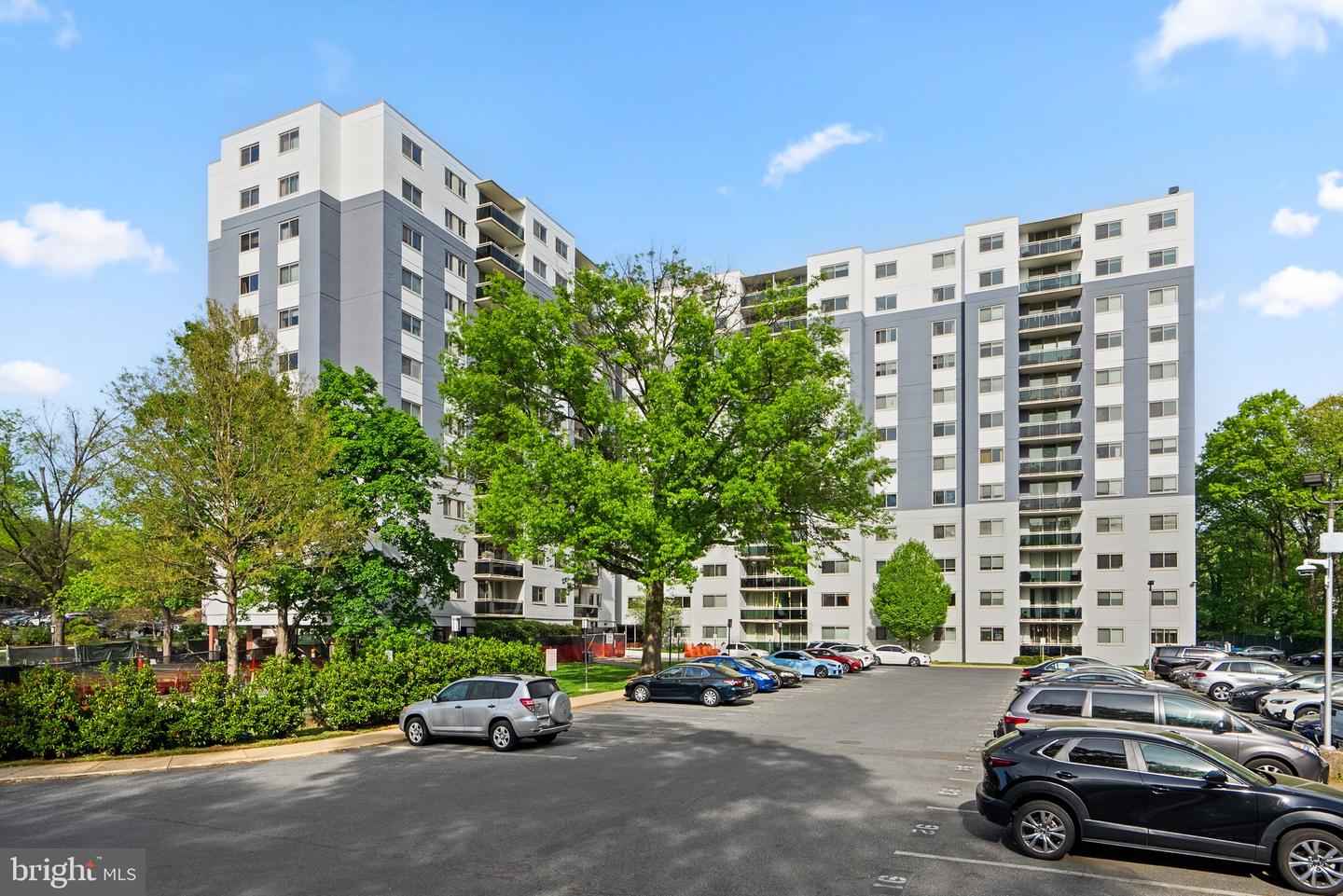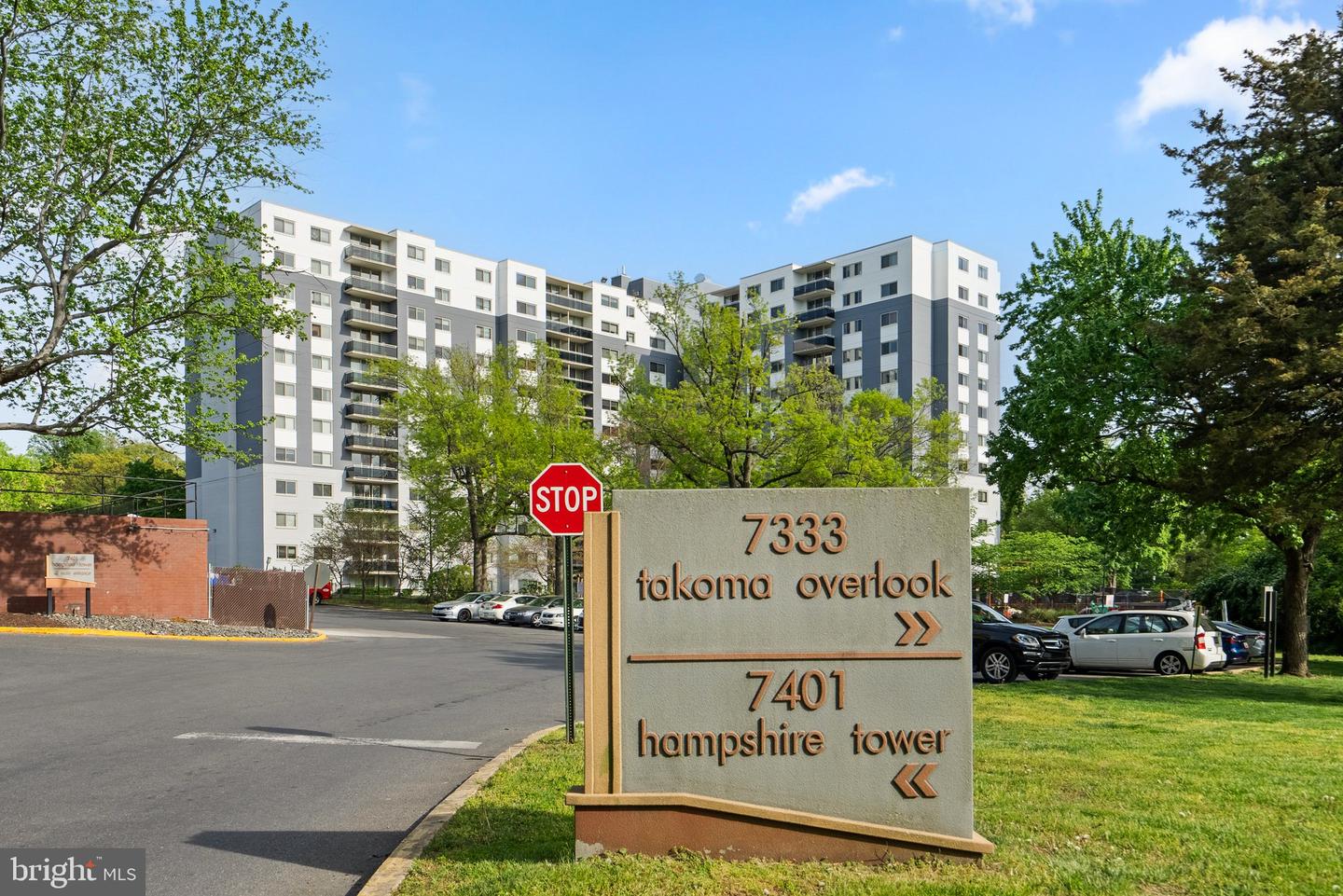7333 New Hampshire Ave #403, Takoma Park, MD 20912
$279,500
2
Beds
2
Baths
1,172
Sq Ft
Condo
Active
Listed by
Hazel Shakur
Redfin Corp
Last updated:
May 4, 2025, 02:04 PM
MLS#
MDMC2176936
Source:
BRIGHTMLS
About This Home
Home Facts
Condo
2 Baths
2 Bedrooms
Built in 1967
Price Summary
279,500
$238 per Sq. Ft.
MLS #:
MDMC2176936
Last Updated:
May 4, 2025, 02:04 PM
Added:
4 day(s) ago
Rooms & Interior
Bedrooms
Total Bedrooms:
2
Bathrooms
Total Bathrooms:
2
Full Bathrooms:
2
Interior
Living Area:
1,172 Sq. Ft.
Structure
Structure
Architectural Style:
Contemporary
Building Area:
1,172 Sq. Ft.
Year Built:
1967
Finances & Disclosures
Price:
$279,500
Price per Sq. Ft:
$238 per Sq. Ft.
See this home in person
Attend an upcoming open house
Sat, May 10
12:00 PM - 02:00 PMContact an Agent
Yes, I would like more information from Coldwell Banker. Please use and/or share my information with a Coldwell Banker agent to contact me about my real estate needs.
By clicking Contact I agree a Coldwell Banker Agent may contact me by phone or text message including by automated means and prerecorded messages about real estate services, and that I can access real estate services without providing my phone number. I acknowledge that I have read and agree to the Terms of Use and Privacy Notice.
Contact an Agent
Yes, I would like more information from Coldwell Banker. Please use and/or share my information with a Coldwell Banker agent to contact me about my real estate needs.
By clicking Contact I agree a Coldwell Banker Agent may contact me by phone or text message including by automated means and prerecorded messages about real estate services, and that I can access real estate services without providing my phone number. I acknowledge that I have read and agree to the Terms of Use and Privacy Notice.


