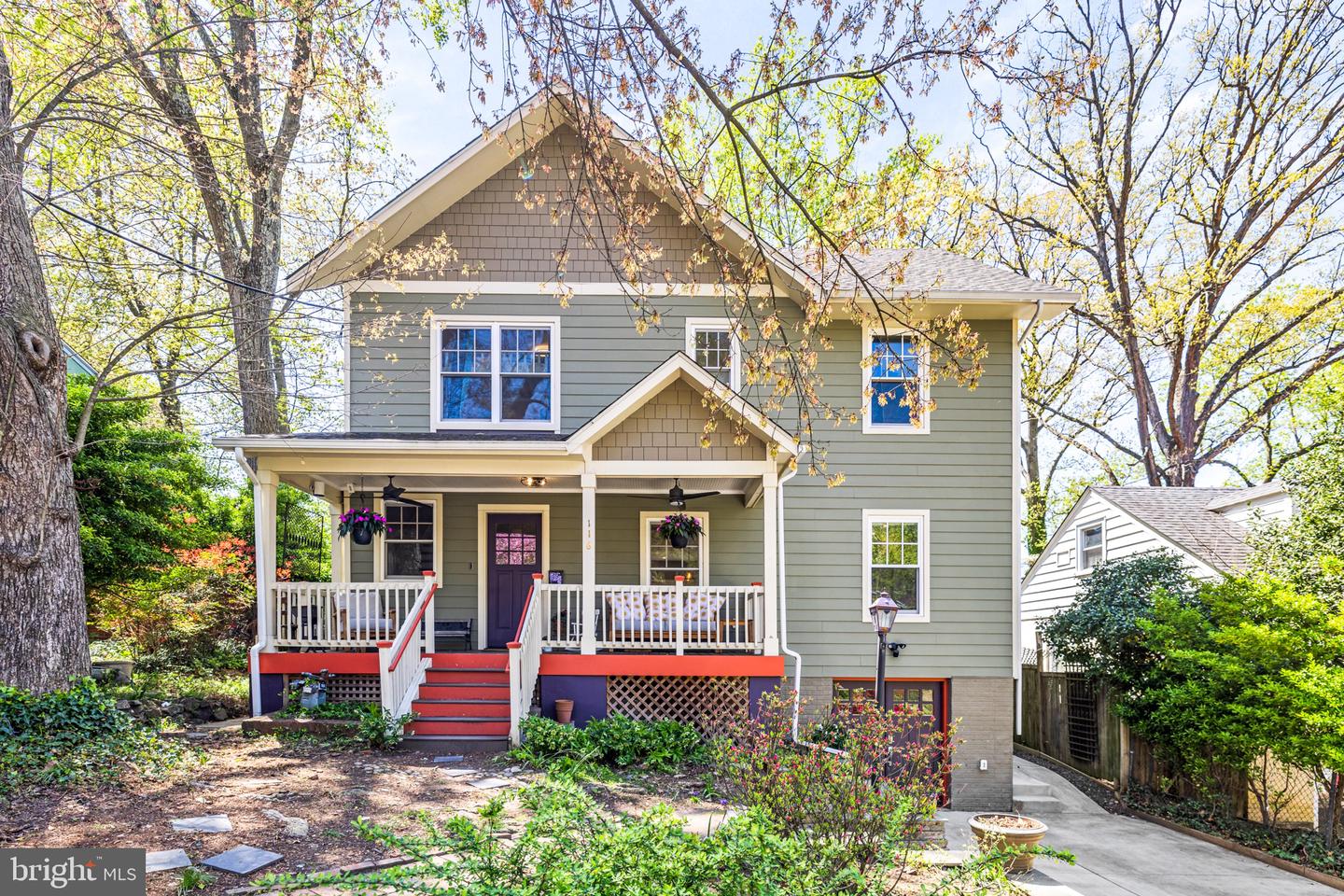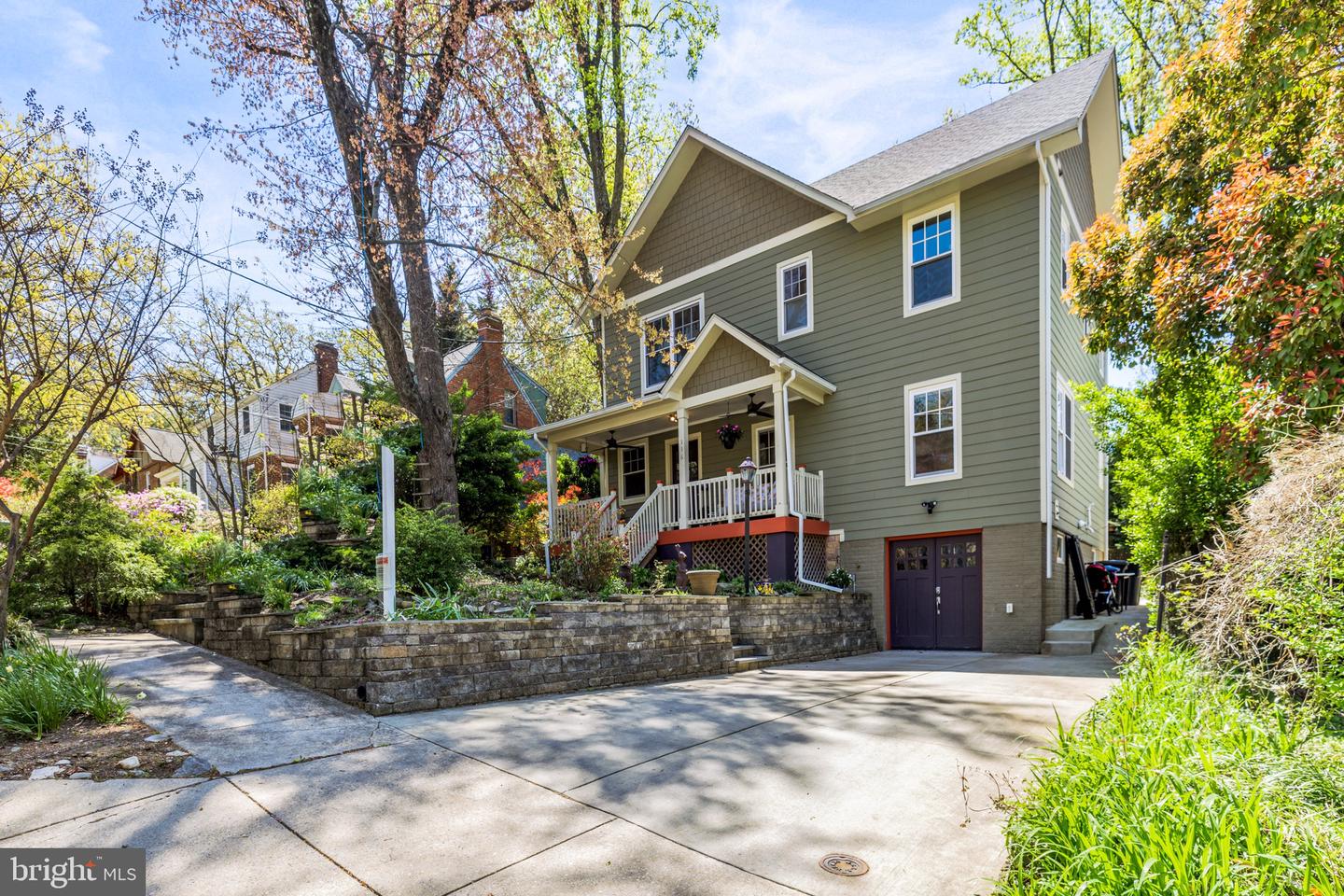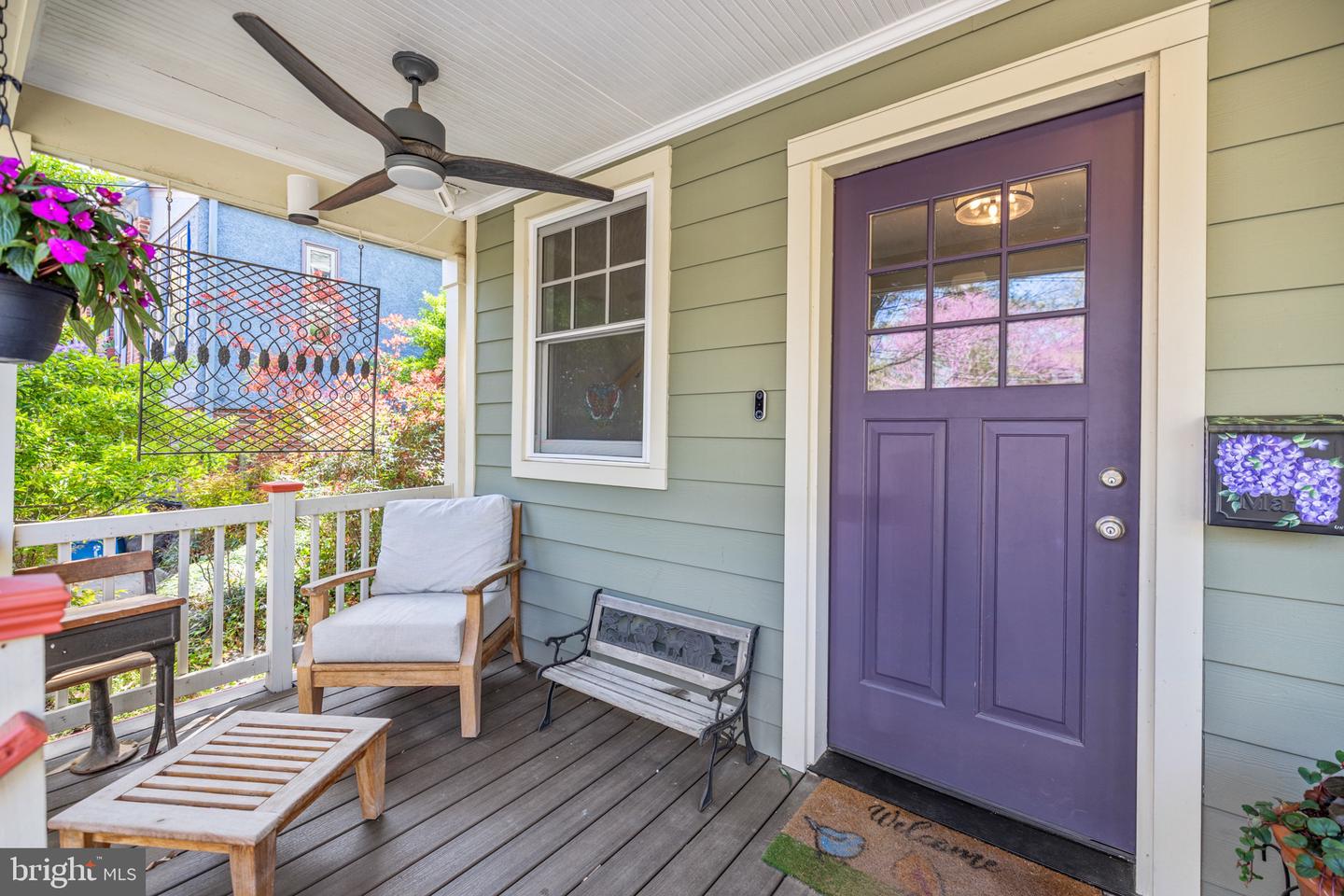


116 Sherman Ave, Takoma Park, MD 20912
$1,385,000
5
Beds
4
Baths
2,744
Sq Ft
Single Family
Pending
Listed by
Anna D Mackler
Barak Sky
Long & Foster Real Estate, Inc.
Last updated:
May 3, 2025, 07:31 AM
MLS#
MDMC2173446
Source:
BRIGHTMLS
About This Home
Home Facts
Single Family
4 Baths
5 Bedrooms
Built in 1928
Price Summary
1,385,000
$504 per Sq. Ft.
MLS #:
MDMC2173446
Last Updated:
May 3, 2025, 07:31 AM
Added:
10 day(s) ago
Rooms & Interior
Bedrooms
Total Bedrooms:
5
Bathrooms
Total Bathrooms:
4
Full Bathrooms:
3
Interior
Living Area:
2,744 Sq. Ft.
Structure
Structure
Architectural Style:
Bungalow, Craftsman
Building Area:
2,744 Sq. Ft.
Year Built:
1928
Lot
Lot Size (Sq. Ft):
7,840
Finances & Disclosures
Price:
$1,385,000
Price per Sq. Ft:
$504 per Sq. Ft.
Contact an Agent
Yes, I would like more information from Coldwell Banker. Please use and/or share my information with a Coldwell Banker agent to contact me about my real estate needs.
By clicking Contact I agree a Coldwell Banker Agent may contact me by phone or text message including by automated means and prerecorded messages about real estate services, and that I can access real estate services without providing my phone number. I acknowledge that I have read and agree to the Terms of Use and Privacy Notice.
Contact an Agent
Yes, I would like more information from Coldwell Banker. Please use and/or share my information with a Coldwell Banker agent to contact me about my real estate needs.
By clicking Contact I agree a Coldwell Banker Agent may contact me by phone or text message including by automated means and prerecorded messages about real estate services, and that I can access real estate services without providing my phone number. I acknowledge that I have read and agree to the Terms of Use and Privacy Notice.