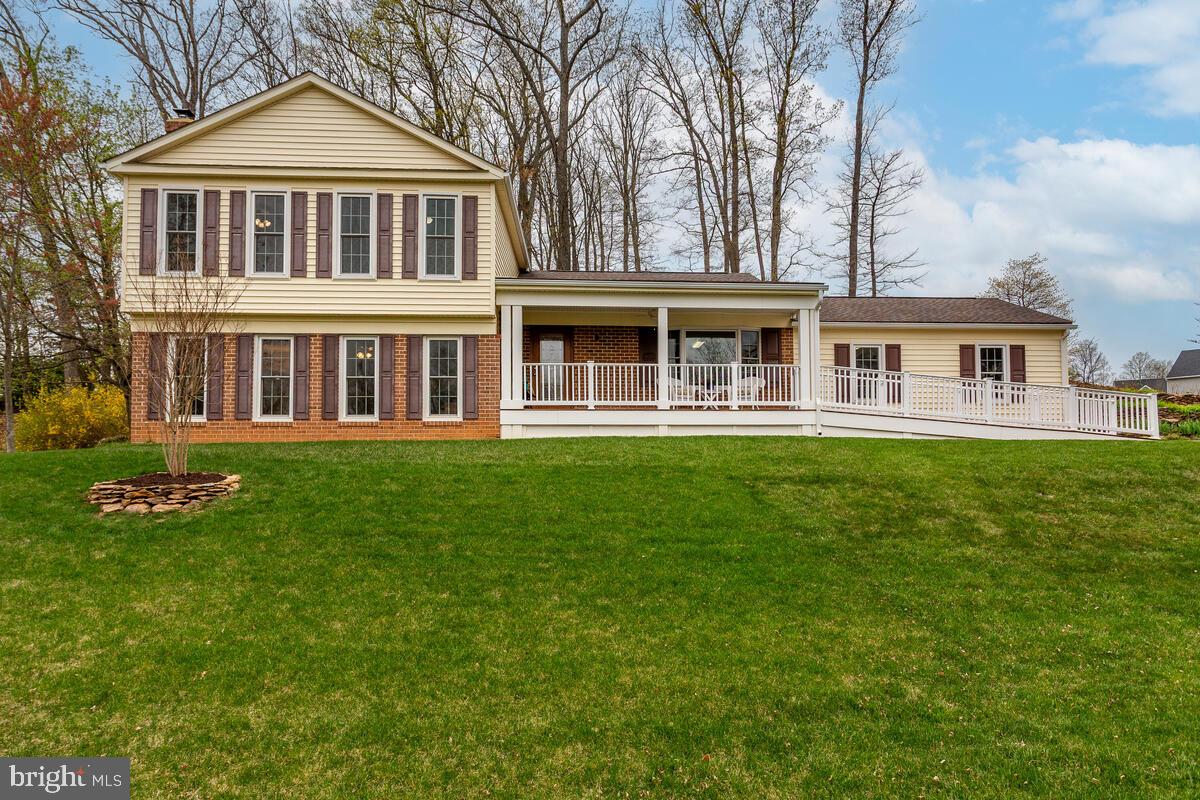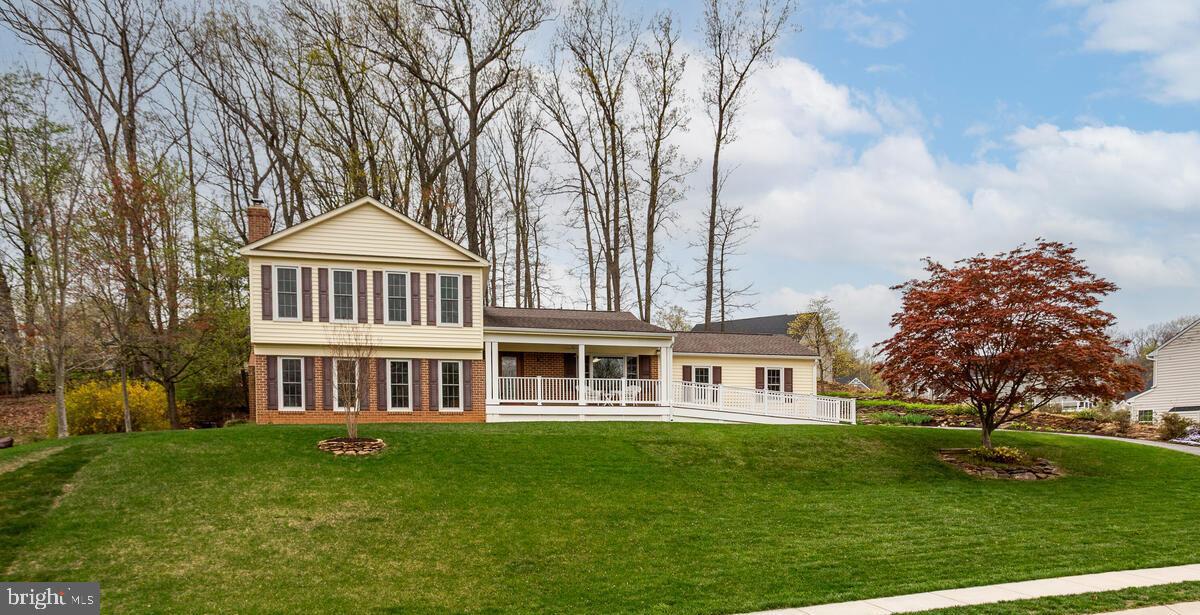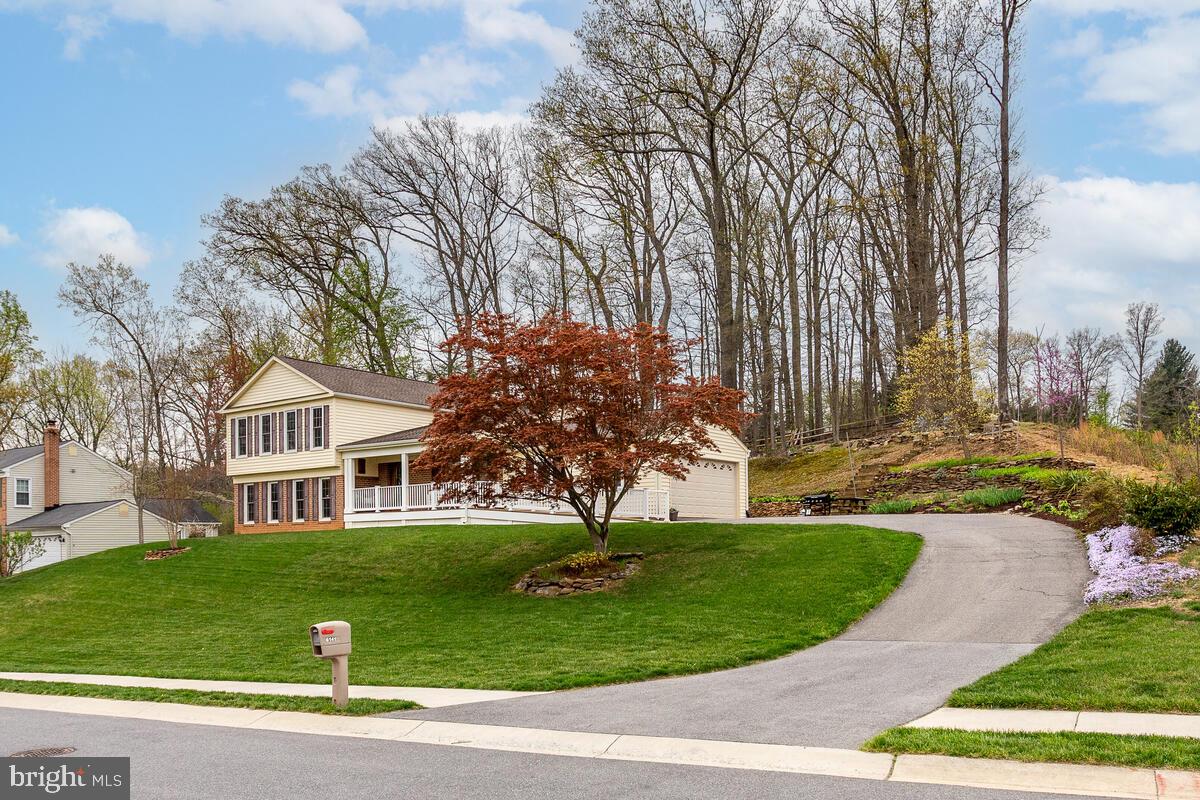Welcome to 6141 Snowdens Run Rd in the sought after neighborhood of Acorn Village! Tucked away on a beautifully landscaped .46-acre lot, this home offers more than just comfort-it delivers an experience. Step into the backyard and discover your own private retreat: an elevated hilltop perch at the rear of the property capturing sweeping treetop views and gorgeous sunsets Or a private patio just outside of the private entrance to the beautifully designed In-Law suite. Both spots are perfect for morning coffee, evening wine or simply soaking in the peaceful surroundings. Lots of special features include double hung/double pane/tilt-in Pella windows and a Pella sliding glass door (2017/2018), 6-panel doors and window treatments throughout, beautifully refinished hardwood flooring (2025) in the Foyer, Kitchen, Breakfast Room and Dining Room, new carpet (2025) in the Living Room, Stairway, Family Room and In-Law Suite. The main level In-Law suite addition (2018) includes a Bedroom area (12’9” x 11’2”), full size double closet, recessed lighting, Living area (15’9” x 11’2”) with a ceiling fan/light, more recessed lighting, built-in shelving, cabinets, drawers, counter space, built-in space for the Frigidaire mini-fridge/freezer, 2 full size windows, Mitsubishi mini-split for heating and cooling, ADA compliant Full Bathroom with ceramic tile flooring, a roll-in shower with ceramic tile surround, built-in seat, grab bars, brushed nickel 7” spray pattern shower head, niche and corner shelves, a roll-up vanity, brushed nickel faucet and lighting, wall storage cabinet. Laundry area has LVP flooring, built-in shelving and cabinets, LG washer, Whirlpool dryer, a wall mount ironing board and Linen closet. Hallway with LVP flooring leads to the private In-Law Suite entrance/exit to the back private patio. Large Family Room offers new carpet, ceiling fan/light, built-in bookcases with storage cabinets below, a wood stove, brick hearth and a charming sliding barn door. Refreshed Kitchen/Breakfast Room (2025) features refinished hardwood floors, 2 Pantry closets, painted cabinets, new hardware, granite countertop, deep stainless-steel sink and single-handle pull down sprayer faucet, stainless-steel Whirlpool appliances: smooth top 5-burner range with double oven (2023), side-by-side refrigerator (2024), dishwasher (2021), built-in microwave (2021) and Turbo Grind Glacier Bay garbage disposal (2025). Upper Level includes LVP throughout. Spacious Primary BR includes a dressing area (7’6” x 3’), wall mirror, vanity top, LED lighting and walk-in closet, beautifully remodeled Ensuite Primary Full BA (2023) with Italian ceramic tile flooring and shower surround, niche, corner shelves, brushed nickel wall mount hand-held shower head, frameless glass shower door, vanity, medicine cabinet, brushed nickel faucet and lights. Full Hall Bathroom (remodeled 2023) includes Italian ceramic tile flooring and tub/shower surround with a niche, brushed nickel wall mount hand-held dual shower head, vanity, wall mirror, medicine cabinet, brushed nickel faucet and lights. 4th Level sub-basement (27’ x 20’) features a workbench, lots of peg boarding, built-in shelving and shop lighting, Bosch Heat Pump (2023), Rheem Marathon Water Heater (2005). Full front porch addition (2018) with composite flooring provides a relaxing spot to unwind and soak in the sunsets. Composite ramp (2018) from the driveway allows for convenient access in and out. Architectural shingle roof (2018). Rear patio (18’ x 10’8”), deck (12’ x 12’) and flagstone patio (18’11” x 14’7”) offer lots of places to gather with family and friends. Shed (16’x 8’) with double door and built-in shelving. Extensive stone retaining walls, lots of beautiful landscaping and a stairway to your hilltop perch create an outdoor retreat that blends elegance with nature, while offering stunning views from above!


