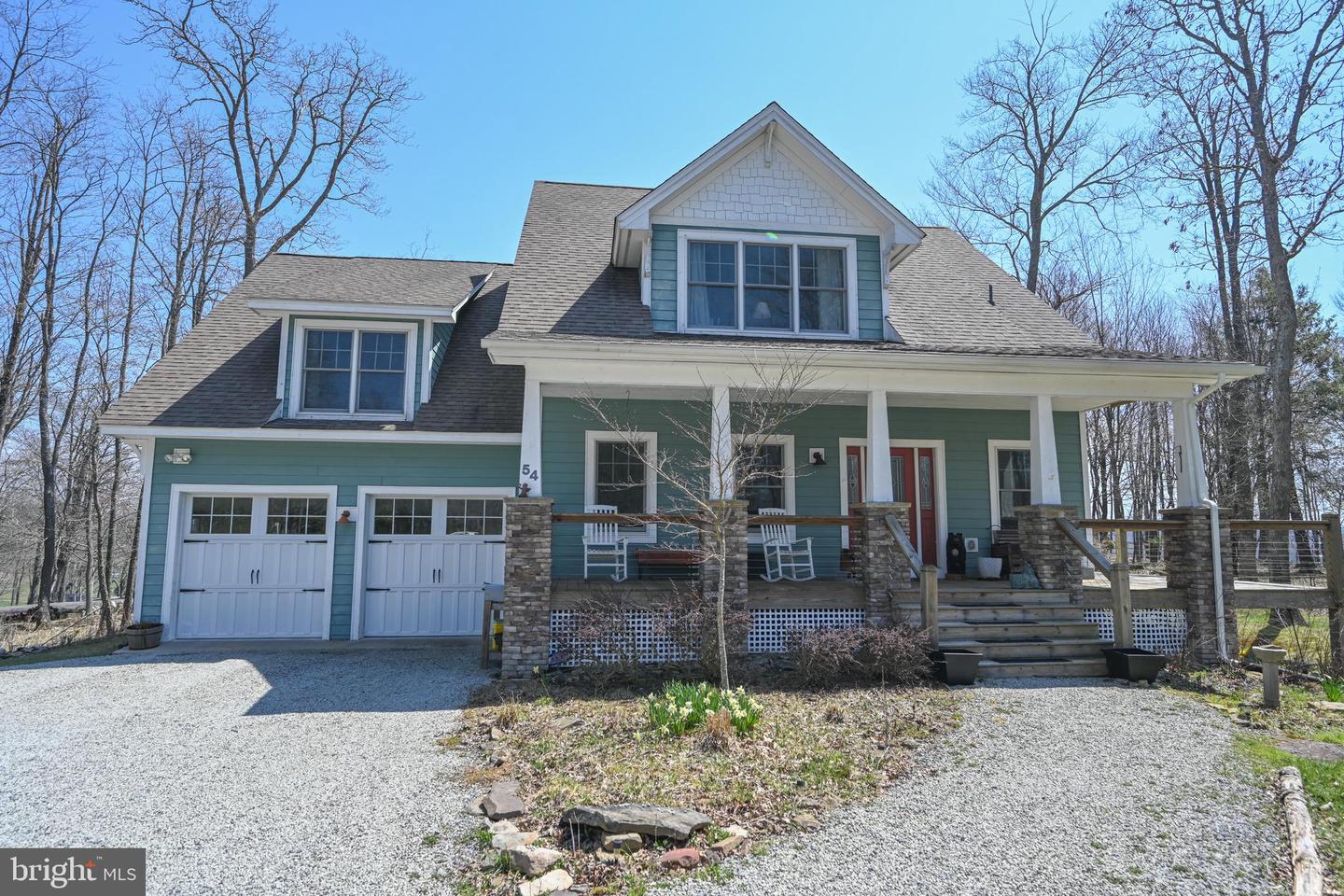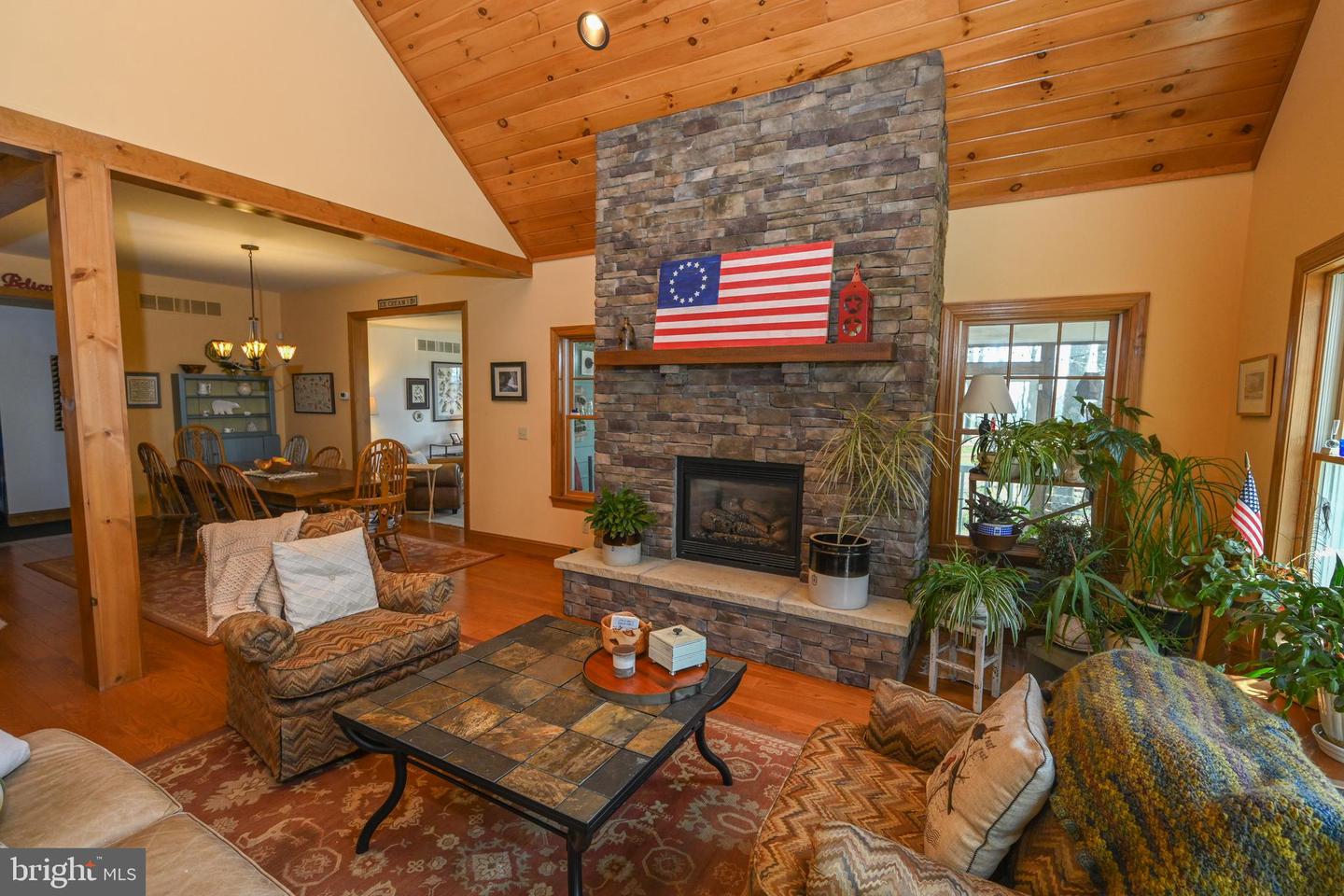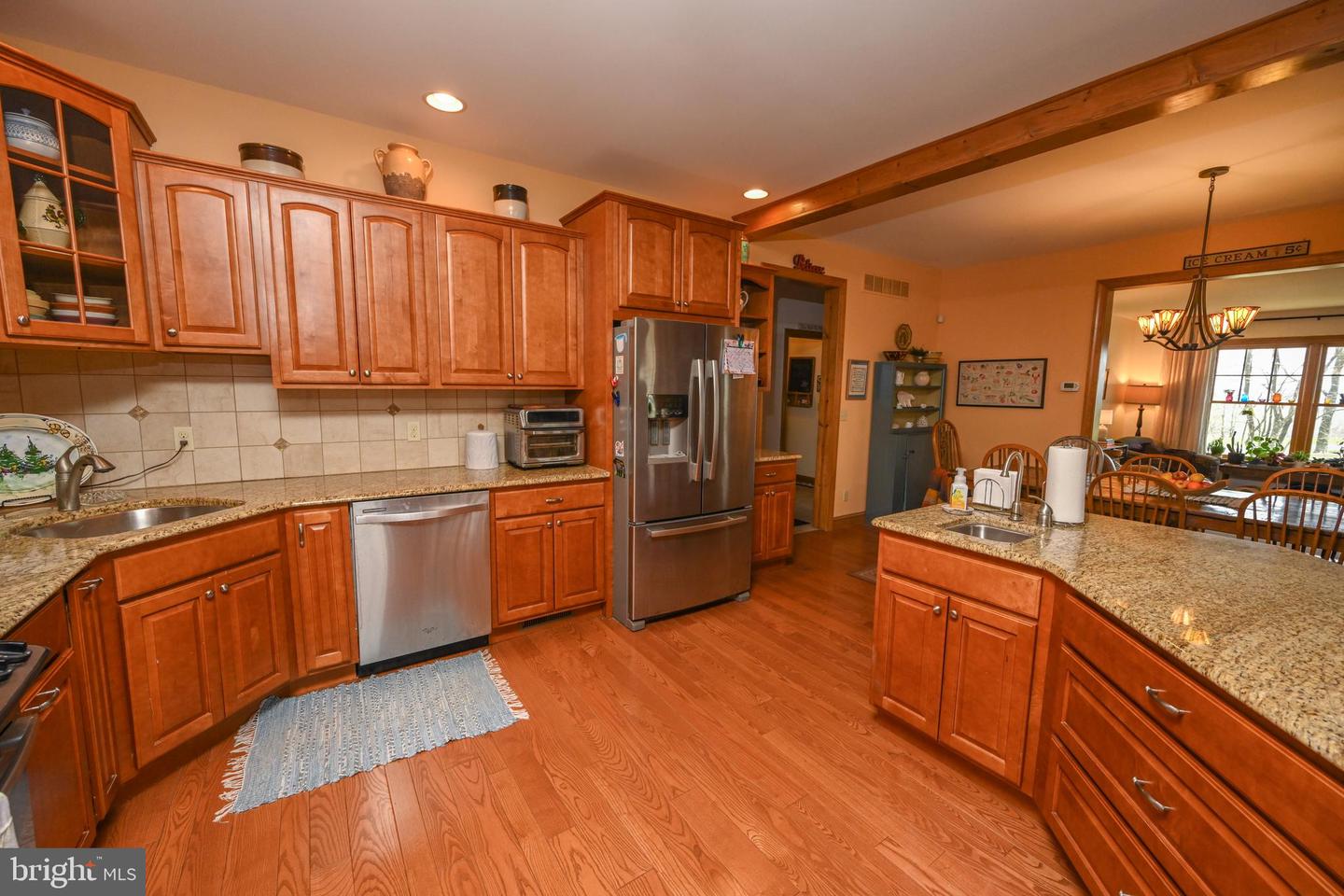


54 Wilson Cir, Swanton, MD 21561
$869,900
4
Beds
4
Baths
4,472
Sq Ft
Single Family
Active
Listed by
Kevin D Liller
Railey Realty, Inc.
Last updated:
May 4, 2025, 01:47 PM
MLS#
MDGA2009366
Source:
BRIGHTMLS
About This Home
Home Facts
Single Family
4 Baths
4 Bedrooms
Built in 2013
Price Summary
869,900
$194 per Sq. Ft.
MLS #:
MDGA2009366
Last Updated:
May 4, 2025, 01:47 PM
Added:
12 day(s) ago
Rooms & Interior
Bedrooms
Total Bedrooms:
4
Bathrooms
Total Bathrooms:
4
Full Bathrooms:
3
Interior
Living Area:
4,472 Sq. Ft.
Structure
Structure
Architectural Style:
Craftsman
Building Area:
4,472 Sq. Ft.
Year Built:
2013
Lot
Lot Size (Sq. Ft):
34,848
Finances & Disclosures
Price:
$869,900
Price per Sq. Ft:
$194 per Sq. Ft.
Contact an Agent
Yes, I would like more information from Coldwell Banker. Please use and/or share my information with a Coldwell Banker agent to contact me about my real estate needs.
By clicking Contact I agree a Coldwell Banker Agent may contact me by phone or text message including by automated means and prerecorded messages about real estate services, and that I can access real estate services without providing my phone number. I acknowledge that I have read and agree to the Terms of Use and Privacy Notice.
Contact an Agent
Yes, I would like more information from Coldwell Banker. Please use and/or share my information with a Coldwell Banker agent to contact me about my real estate needs.
By clicking Contact I agree a Coldwell Banker Agent may contact me by phone or text message including by automated means and prerecorded messages about real estate services, and that I can access real estate services without providing my phone number. I acknowledge that I have read and agree to the Terms of Use and Privacy Notice.