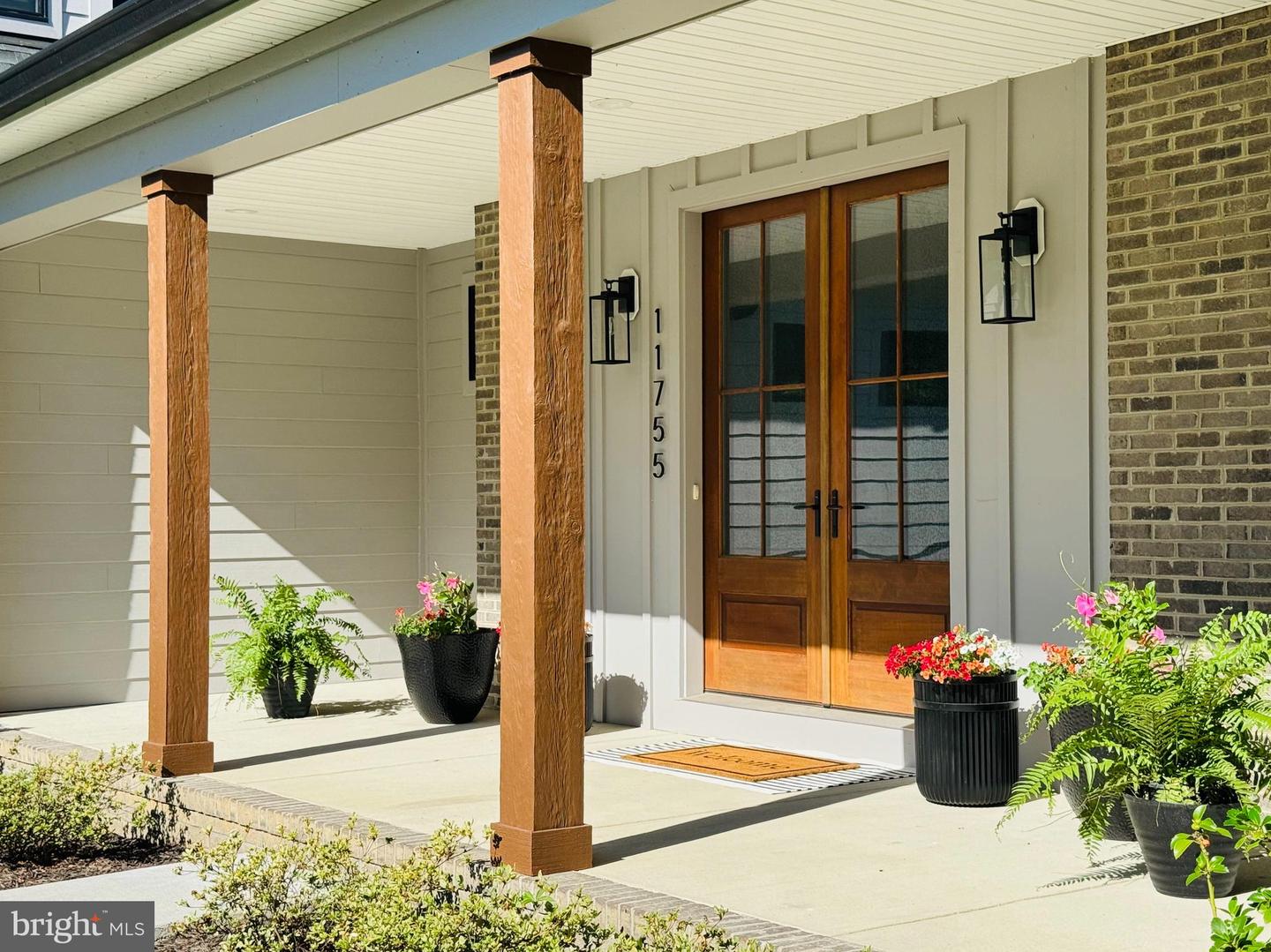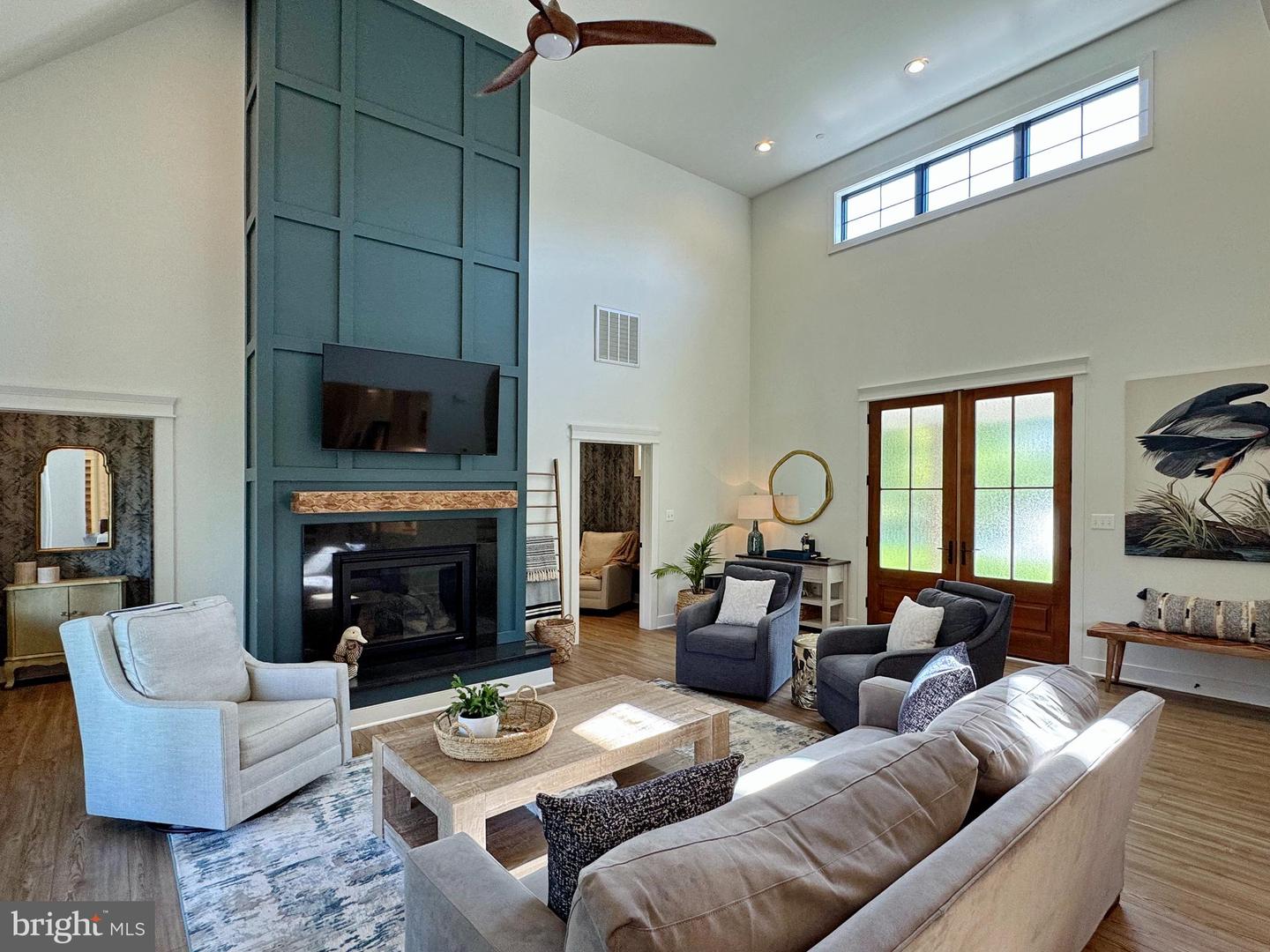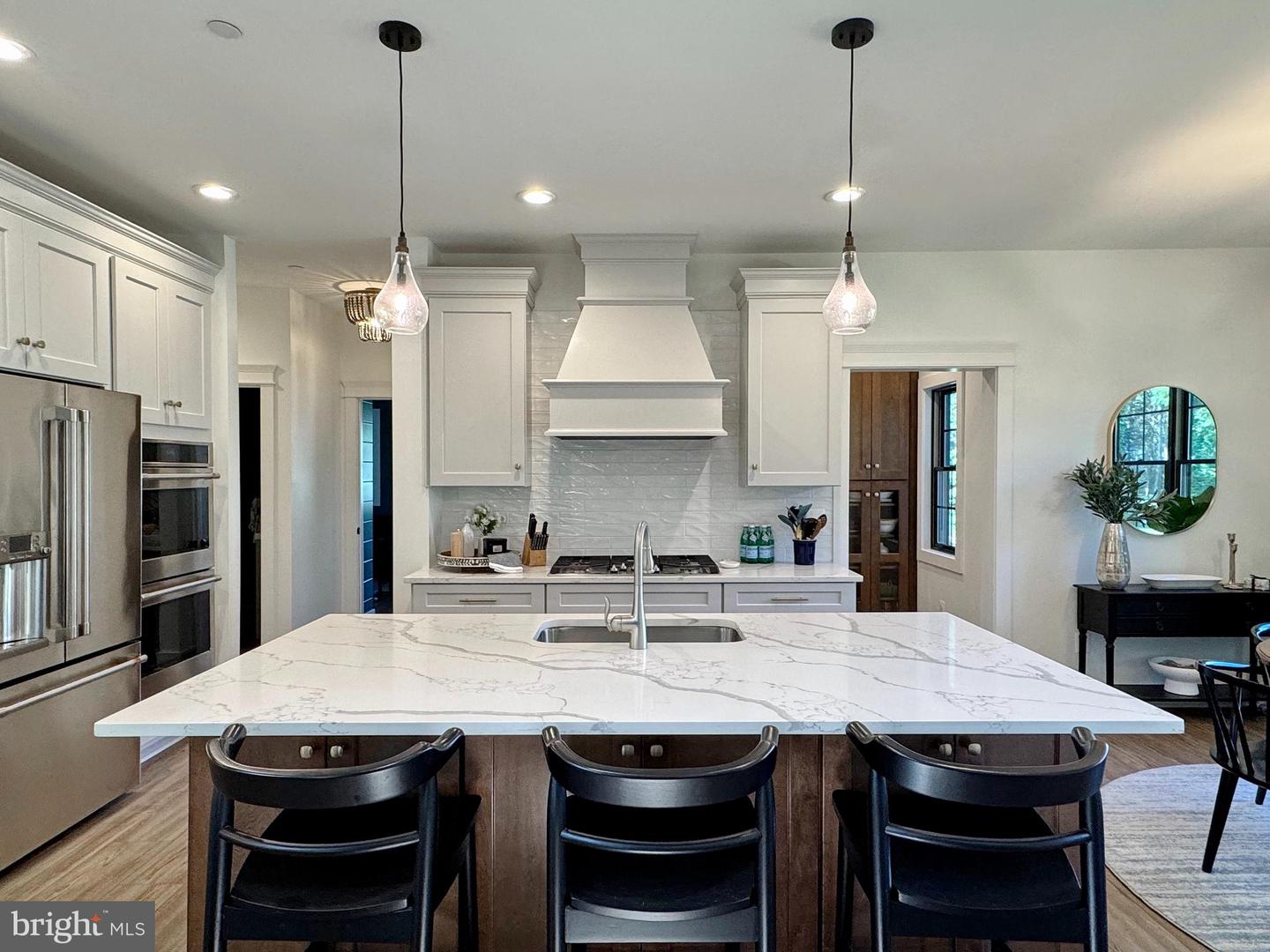ADDL PHOTOS/Drone footage coming soon.
Crafted with intention – this custom designed property goes far beyond the standard. This stunning 4BR/3.5BA home offers exceptional attention to detail and top-quality materials throughout with over 3,000sqft of stylish, functional living space. Located in the sought-after community of Swan Point, a vibrant waterfront neighborhood offering resort-style amenities including a championship golf course, community pool, tennis and pickle ball courts, private beach, marina, and seasonal events year-round.
Custom-built in 2022 - this transitional contemporary home sits on a premium corner slot, offering front, side, and backyard space - plus gorgeous water views of Cuckold Creek. Black-framed Andersen 400 Series Architectural windows, thoughtfully designed Hardie Plank siding with Boral trim and crisp PVC corners create a clean timeless look. Three inviting covered porches feature richly stained woodgrain fiberglass columns, classic brick detail and modern exterior lighting, creating exceptional spaces for outdoor entertainment or a quiet evening spent with a book or a glass of wine. An attached shed on the side of the property was custom designed to match the exterior of the home to store outdoor equipment, and the crawl space is “conditioned” (temperature controlled) with a moisture barrier.
The front entry features 8-foot solid fir double doors with custom glass panes – an elegant and welcoming first impression. Inside, the great room is filled with natural light and soaring cathedral ceilings, centered around a stunning floor-to-ceiling propane fireplace with painted box trim, a rich wood mantle, and granite hearth. 9-inch wide (5/8” thick) COREtec luxury vinyl plank, known for its durability and rich, elegant appearance, flows seamlessly throughout the entire main level.
Steps from the great room is the “heart of the home” - a gourmet kitchen designed for both gathering and everyday living with a dining area nearby. Enjoy high-end custom cabinetry, an oversized island with a deep stainless sink, gorgeous quartz counters, a 5-burner gas range with custom hood, tile backsplash, double self-cleaning ovens, and energy efficient stainless-steel appliances. Tucked behind the kitchen, the butler’s pantry is sure to impress: floor to ceiling cabinetry with glass doors, a prep sink, quartz counters, custom tile backsplash, a beverage fridge, and microwave…it functions like a second kitchen!
On the opposite side of the great room, you’ll find a transition area with curated wallcoverings, leading to a private office and the spacious first-floor primary suite with vaulted ceilings, a stunning en-suite bathroom with custom tilework, soaking tub, walk-in shower, dual vanities with quartz countertops, and a spacious walk-in closet with custom organizers.
Also on this level is a beautifully designed powder room with board and batten accents & designer wallcoverings, a second pantry, a mudroom/laundry area with richly painted floor to ceiling shiplap, and plenty of storage with custom-stained butcher block counters, and a fully finished 2-car garage with a mini-split Mitsubishi HVAC system - ideal for year-round use as a gym, bar, game room or workshop.
The oak staircase with painted box trim leads to the second level and three additional bedrooms - including a second primary suite with a private bath. A shared hall bath with custom tile serves the remaining two bedrooms. All rooms feature plush carpeting, ceiling fans, and serene water views. A bonus room completes the second floor - ideal as a playroom, media room, yoga studio, or creative workspace.
With its thoughtful architectural details, high-end finishes, and unbeatable location in one of Southern Maryland’s most sought-after waterfront communities, this home offers a rare opportunity to enjoy both luxury and lifestyle. Schedule your private showing today and experience all that Swan Point living has to offer.


