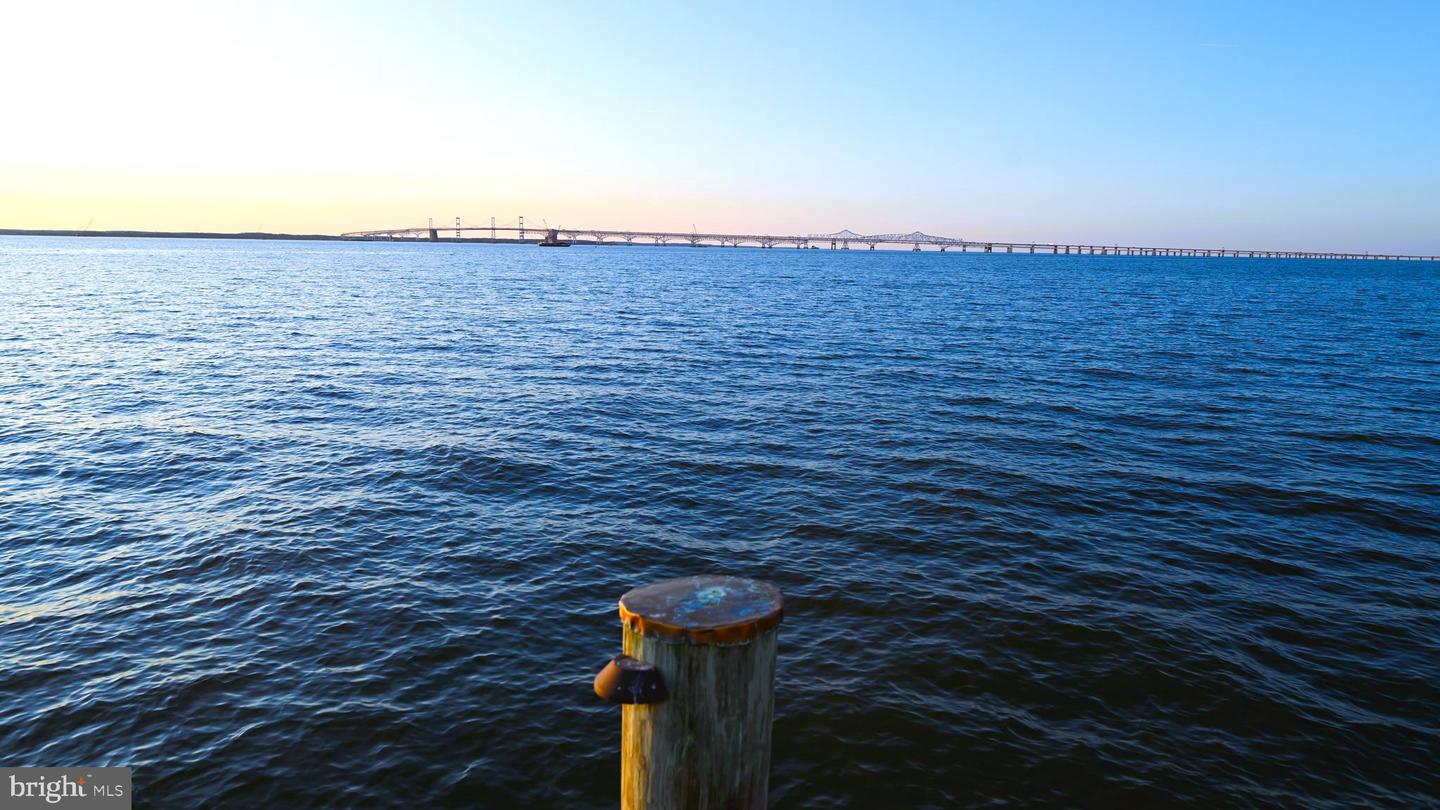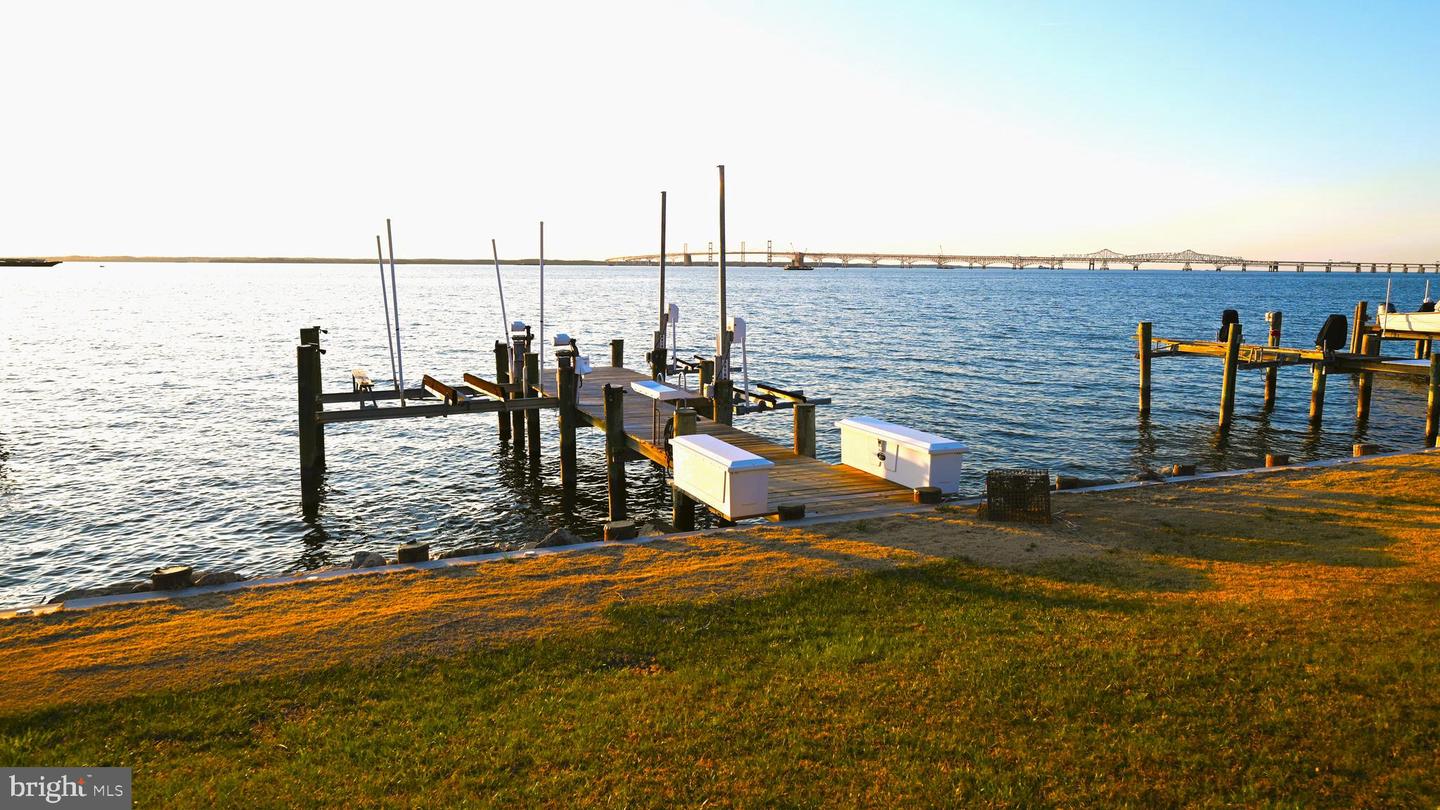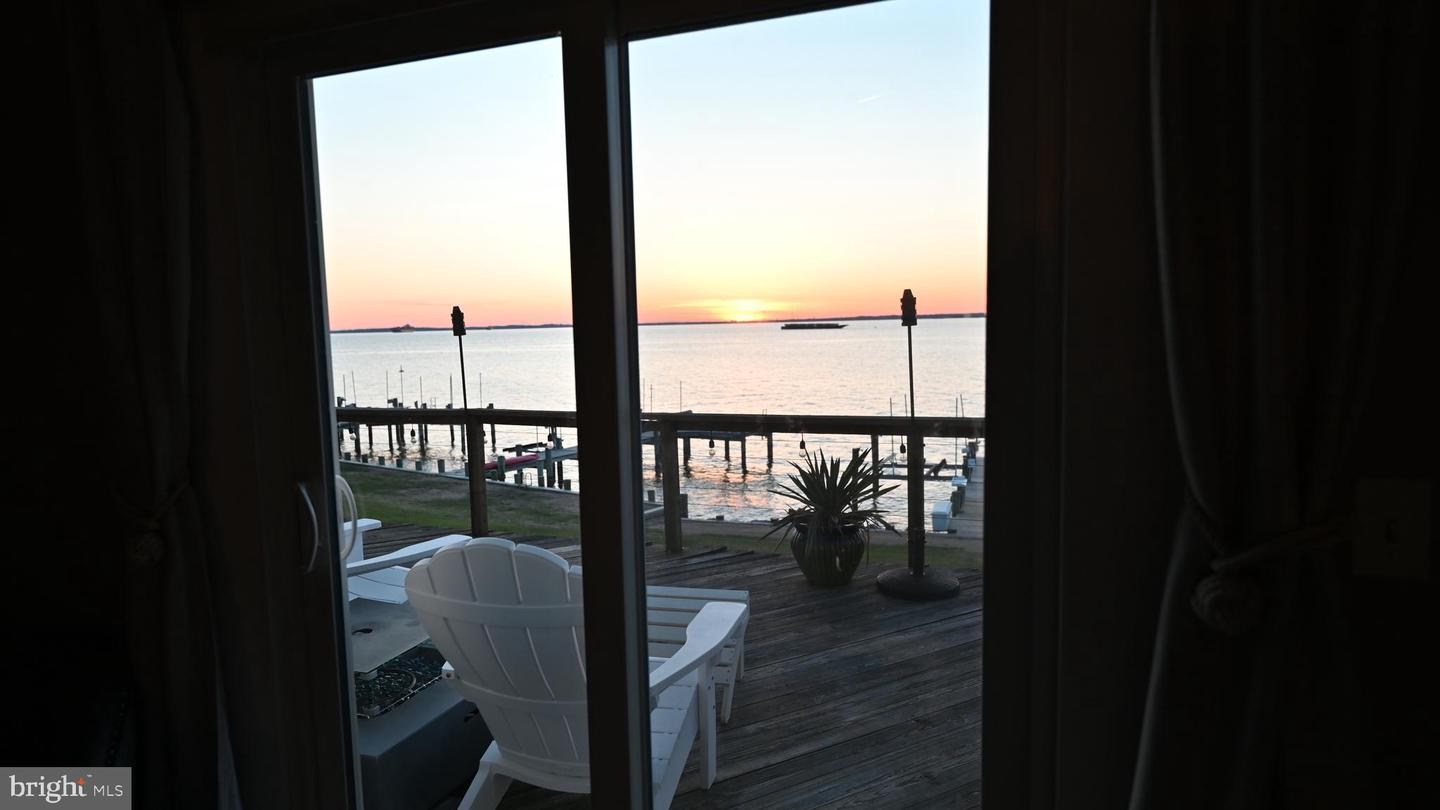


910 Bayside Dr, Stevensville, MD 21666
$899,900
2
Beds
2
Baths
1,475
Sq Ft
Single Family
Pending
Listed by
Patricia L Stinnett
Exit Here Realty
Last updated:
May 7, 2025, 12:55 AM
MLS#
MDQA2012658
Source:
BRIGHTMLS
About This Home
Home Facts
Single Family
2 Baths
2 Bedrooms
Built in 1985
Price Summary
899,900
$610 per Sq. Ft.
MLS #:
MDQA2012658
Last Updated:
May 7, 2025, 12:55 AM
Added:
a month ago
Rooms & Interior
Bedrooms
Total Bedrooms:
2
Bathrooms
Total Bathrooms:
2
Full Bathrooms:
1
Interior
Living Area:
1,475 Sq. Ft.
Structure
Structure
Architectural Style:
Ranch/Rambler
Building Area:
1,475 Sq. Ft.
Year Built:
1985
Lot
Lot Size (Sq. Ft):
14,810
Finances & Disclosures
Price:
$899,900
Price per Sq. Ft:
$610 per Sq. Ft.
Contact an Agent
Yes, I would like more information from Coldwell Banker. Please use and/or share my information with a Coldwell Banker agent to contact me about my real estate needs.
By clicking Contact I agree a Coldwell Banker Agent may contact me by phone or text message including by automated means and prerecorded messages about real estate services, and that I can access real estate services without providing my phone number. I acknowledge that I have read and agree to the Terms of Use and Privacy Notice.
Contact an Agent
Yes, I would like more information from Coldwell Banker. Please use and/or share my information with a Coldwell Banker agent to contact me about my real estate needs.
By clicking Contact I agree a Coldwell Banker Agent may contact me by phone or text message including by automated means and prerecorded messages about real estate services, and that I can access real estate services without providing my phone number. I acknowledge that I have read and agree to the Terms of Use and Privacy Notice.