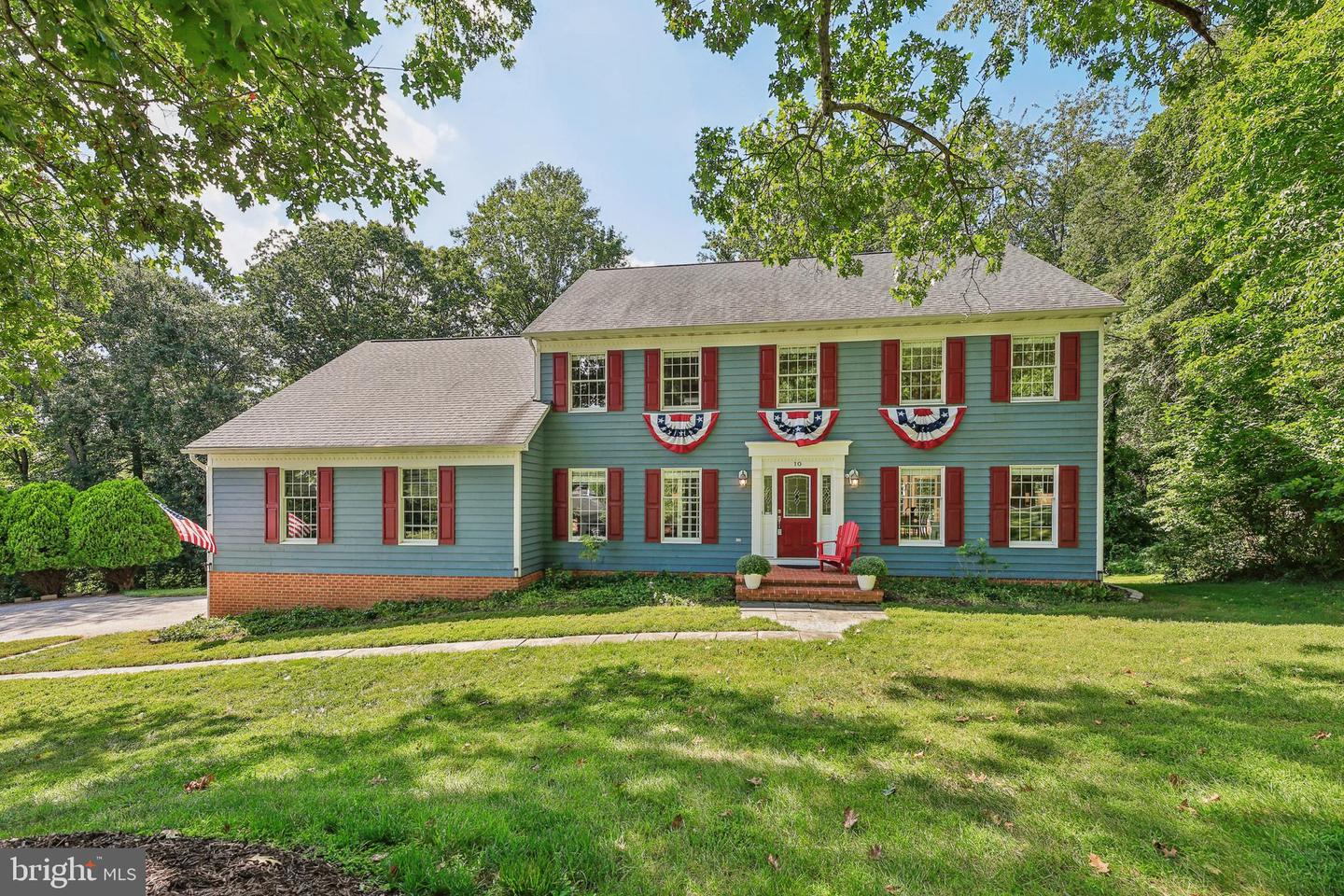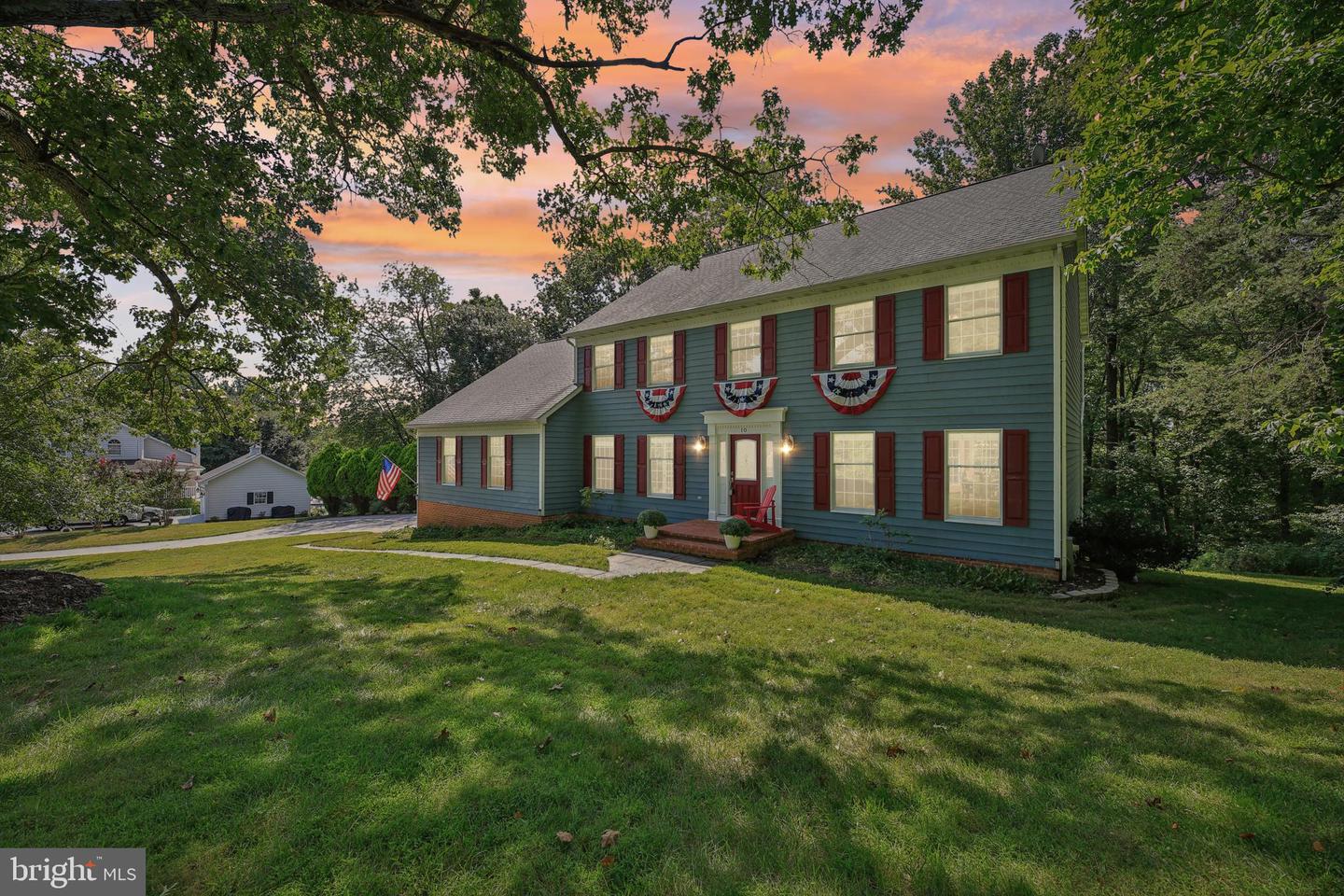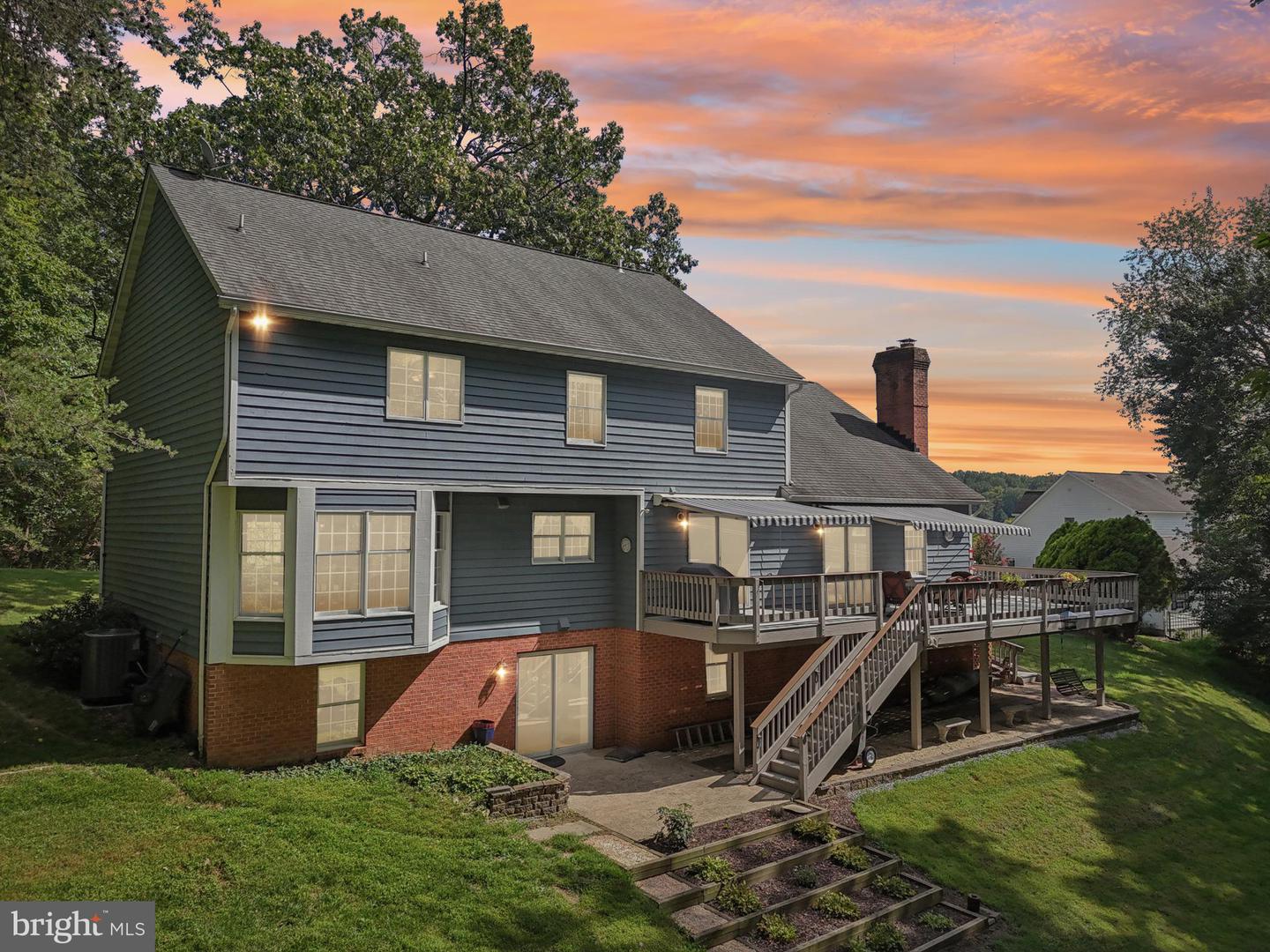


10 Glencoe Manor Ct, Sparks Glencoe, MD 21152
Active
Listed by
Elizabeth M. Darrell
Berkshire Hathaway HomeServices Penfed Realty
Last updated:
December 19, 2025, 02:46 PM
MLS#
MDBC2137134
Source:
BRIGHTMLS
About This Home
Home Facts
Single Family
4 Baths
5 Bedrooms
Built in 1989
Price Summary
835,000
$211 per Sq. Ft.
MLS #:
MDBC2137134
Last Updated:
December 19, 2025, 02:46 PM
Added:
3 month(s) ago
Rooms & Interior
Bedrooms
Total Bedrooms:
5
Bathrooms
Total Bathrooms:
4
Full Bathrooms:
3
Interior
Living Area:
3,946 Sq. Ft.
Structure
Structure
Architectural Style:
Colonial, Traditional
Building Area:
3,946 Sq. Ft.
Year Built:
1989
Lot
Lot Size (Sq. Ft):
63,597
Finances & Disclosures
Price:
$835,000
Price per Sq. Ft:
$211 per Sq. Ft.
Contact an Agent
Yes, I would like more information from Coldwell Banker. Please use and/or share my information with a Coldwell Banker agent to contact me about my real estate needs.
By clicking Contact I agree a Coldwell Banker Agent may contact me by phone or text message including by automated means and prerecorded messages about real estate services, and that I can access real estate services without providing my phone number. I acknowledge that I have read and agree to the Terms of Use and Privacy Notice.
Contact an Agent
Yes, I would like more information from Coldwell Banker. Please use and/or share my information with a Coldwell Banker agent to contact me about my real estate needs.
By clicking Contact I agree a Coldwell Banker Agent may contact me by phone or text message including by automated means and prerecorded messages about real estate services, and that I can access real estate services without providing my phone number. I acknowledge that I have read and agree to the Terms of Use and Privacy Notice.