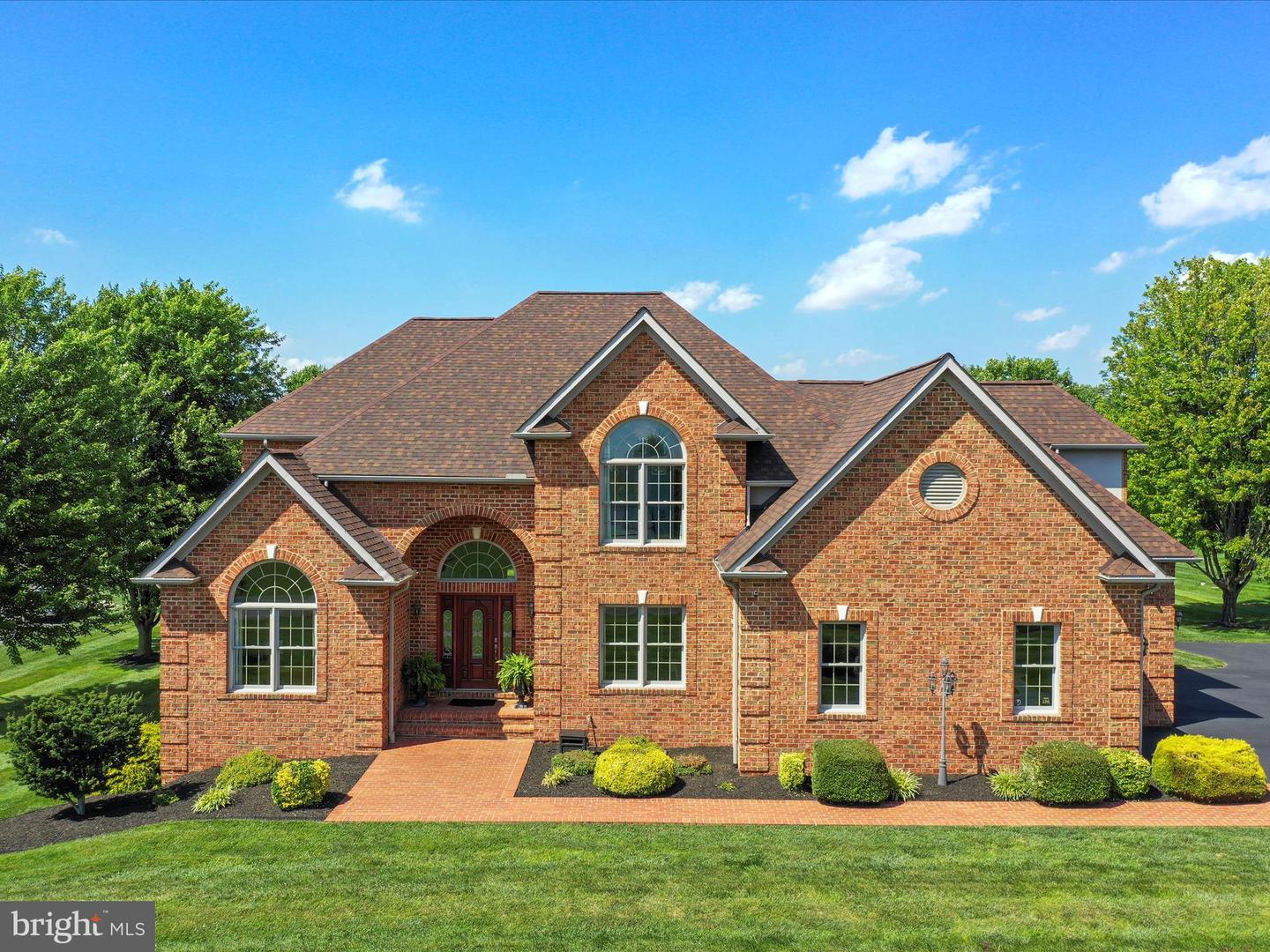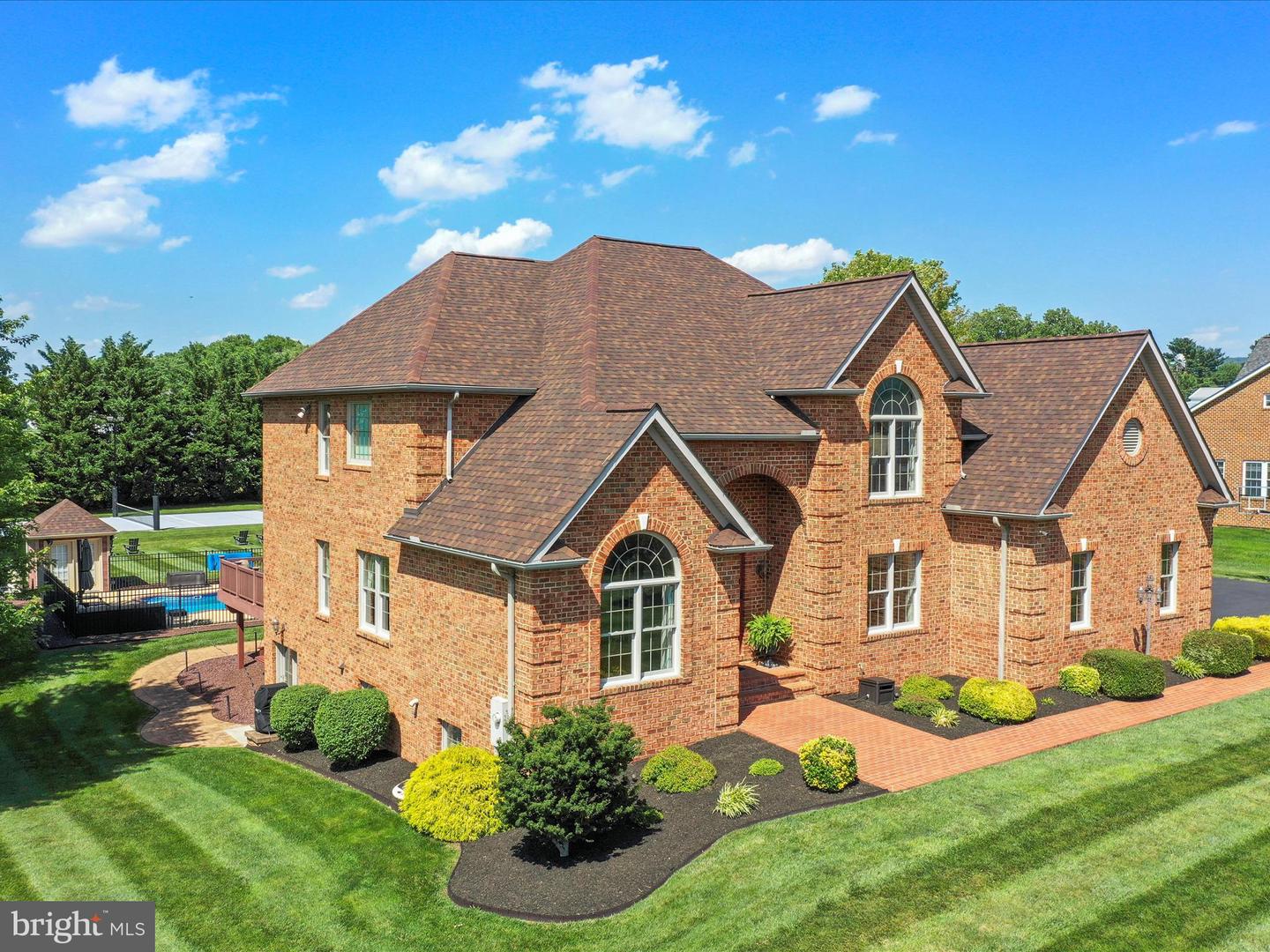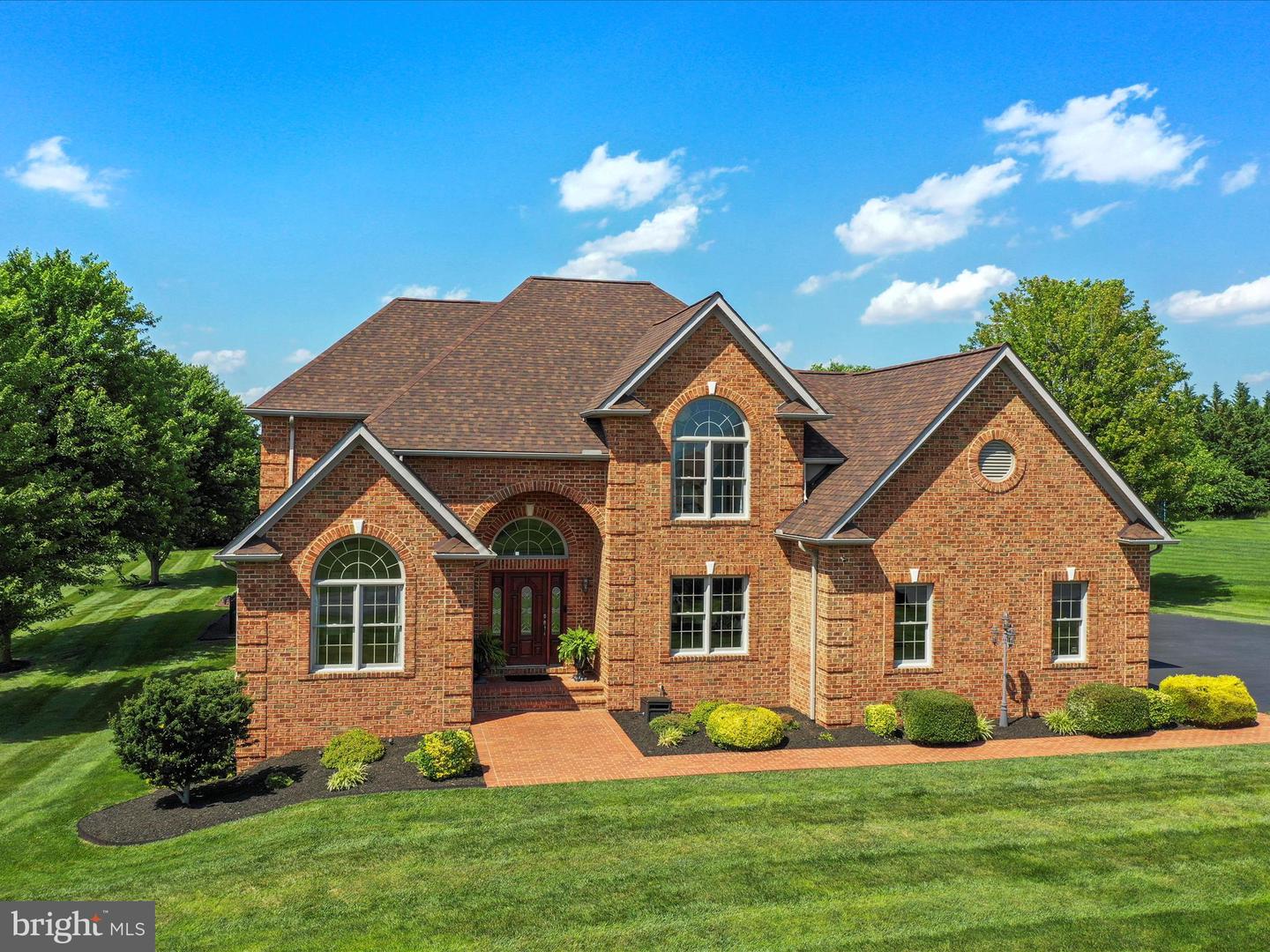


22124 Whitestone Ct, Smithsburg, MD 21783
$1,120,000
6
Beds
5
Baths
5,409
Sq Ft
Single Family
Pending
Listed by
Kimberly R Lewis
Real Estate Innovations
Last updated:
September 27, 2025, 07:29 AM
MLS#
MDWA2029540
Source:
BRIGHTMLS
About This Home
Home Facts
Single Family
5 Baths
6 Bedrooms
Built in 2005
Price Summary
1,120,000
$207 per Sq. Ft.
MLS #:
MDWA2029540
Last Updated:
September 27, 2025, 07:29 AM
Added:
2 month(s) ago
Rooms & Interior
Bedrooms
Total Bedrooms:
6
Bathrooms
Total Bathrooms:
5
Full Bathrooms:
4
Interior
Living Area:
5,409 Sq. Ft.
Structure
Structure
Architectural Style:
Colonial
Building Area:
5,409 Sq. Ft.
Year Built:
2005
Lot
Lot Size (Sq. Ft):
44,866
Finances & Disclosures
Price:
$1,120,000
Price per Sq. Ft:
$207 per Sq. Ft.
Contact an Agent
Yes, I would like more information from Coldwell Banker. Please use and/or share my information with a Coldwell Banker agent to contact me about my real estate needs.
By clicking Contact I agree a Coldwell Banker Agent may contact me by phone or text message including by automated means and prerecorded messages about real estate services, and that I can access real estate services without providing my phone number. I acknowledge that I have read and agree to the Terms of Use and Privacy Notice.
Contact an Agent
Yes, I would like more information from Coldwell Banker. Please use and/or share my information with a Coldwell Banker agent to contact me about my real estate needs.
By clicking Contact I agree a Coldwell Banker Agent may contact me by phone or text message including by automated means and prerecorded messages about real estate services, and that I can access real estate services without providing my phone number. I acknowledge that I have read and agree to the Terms of Use and Privacy Notice.