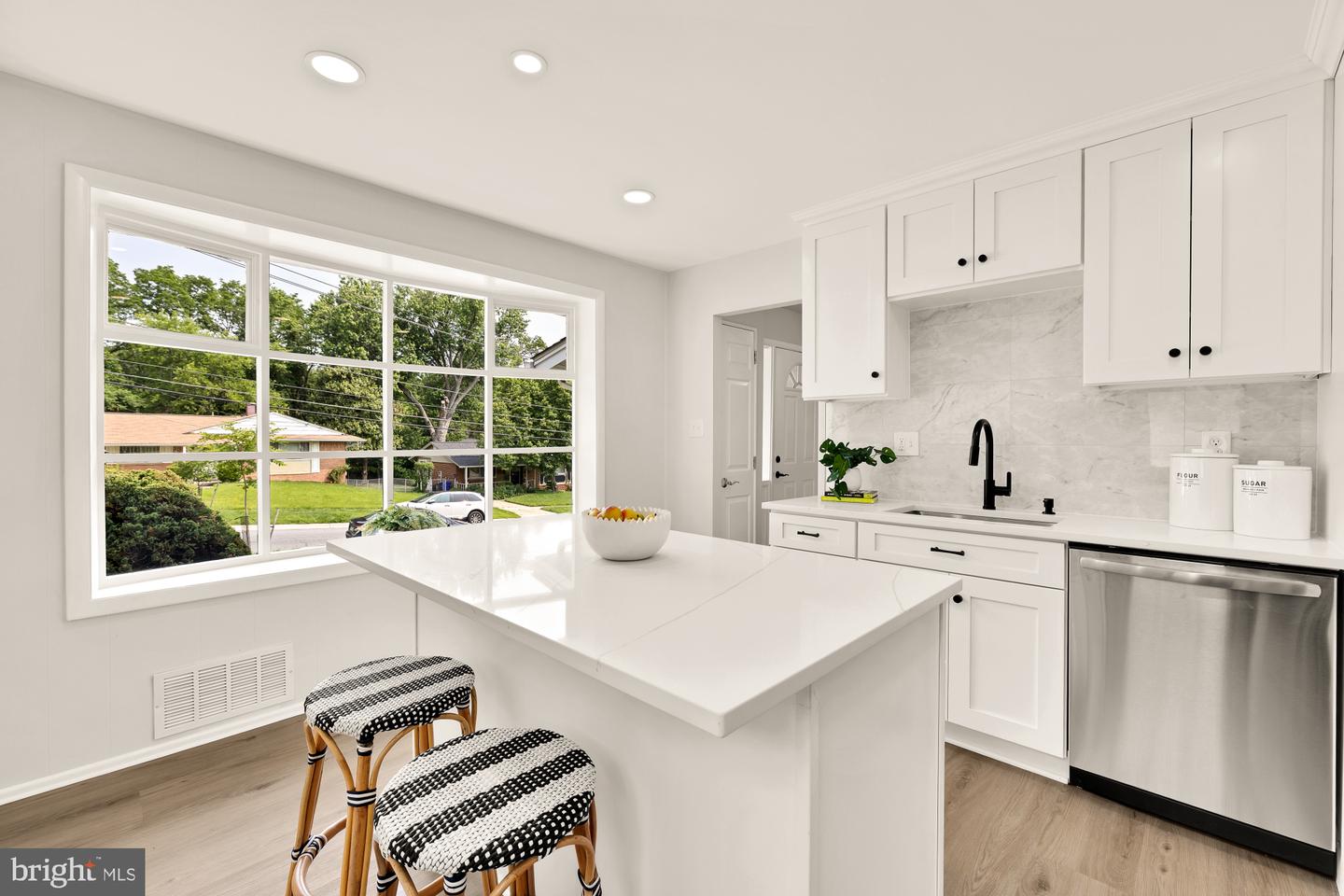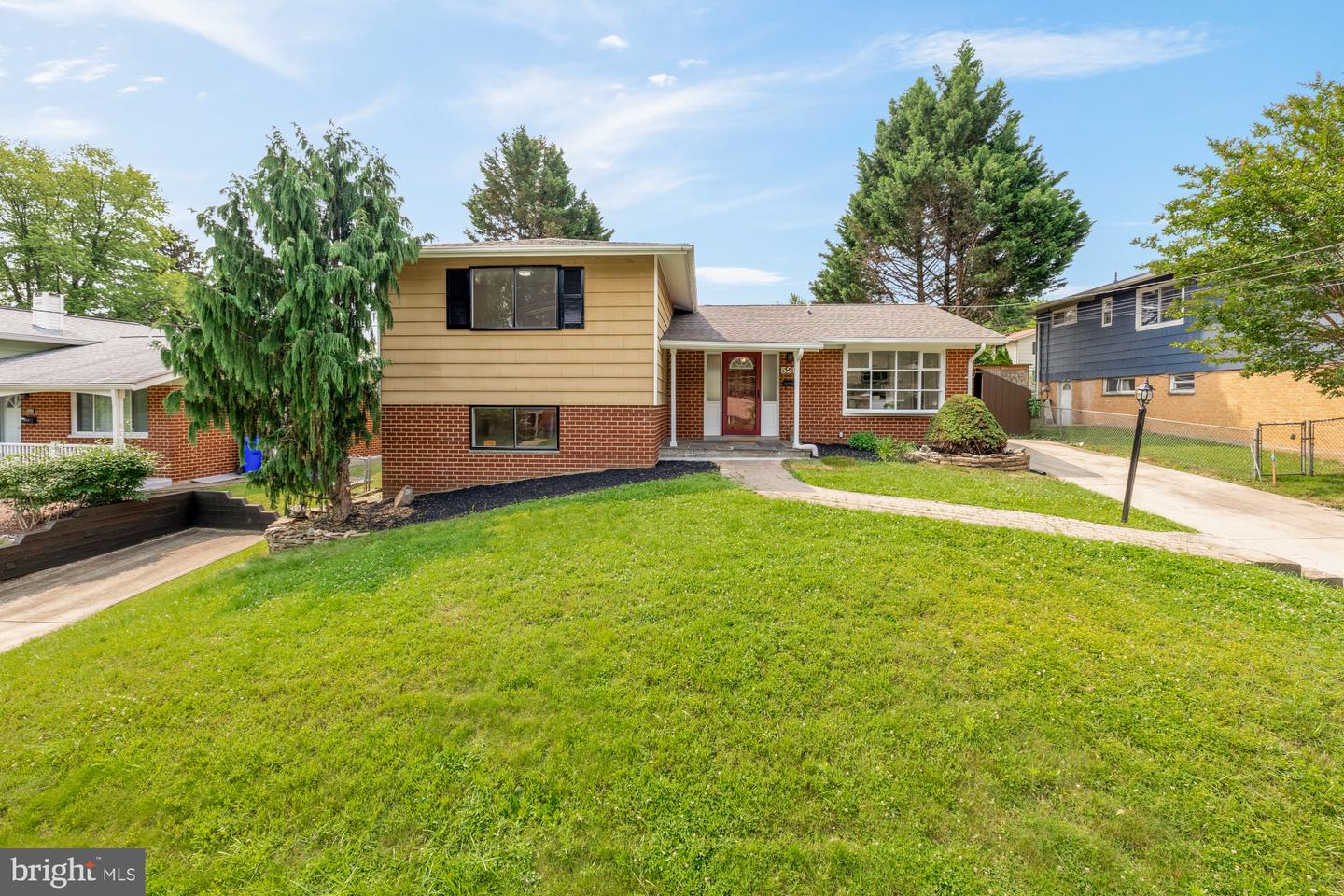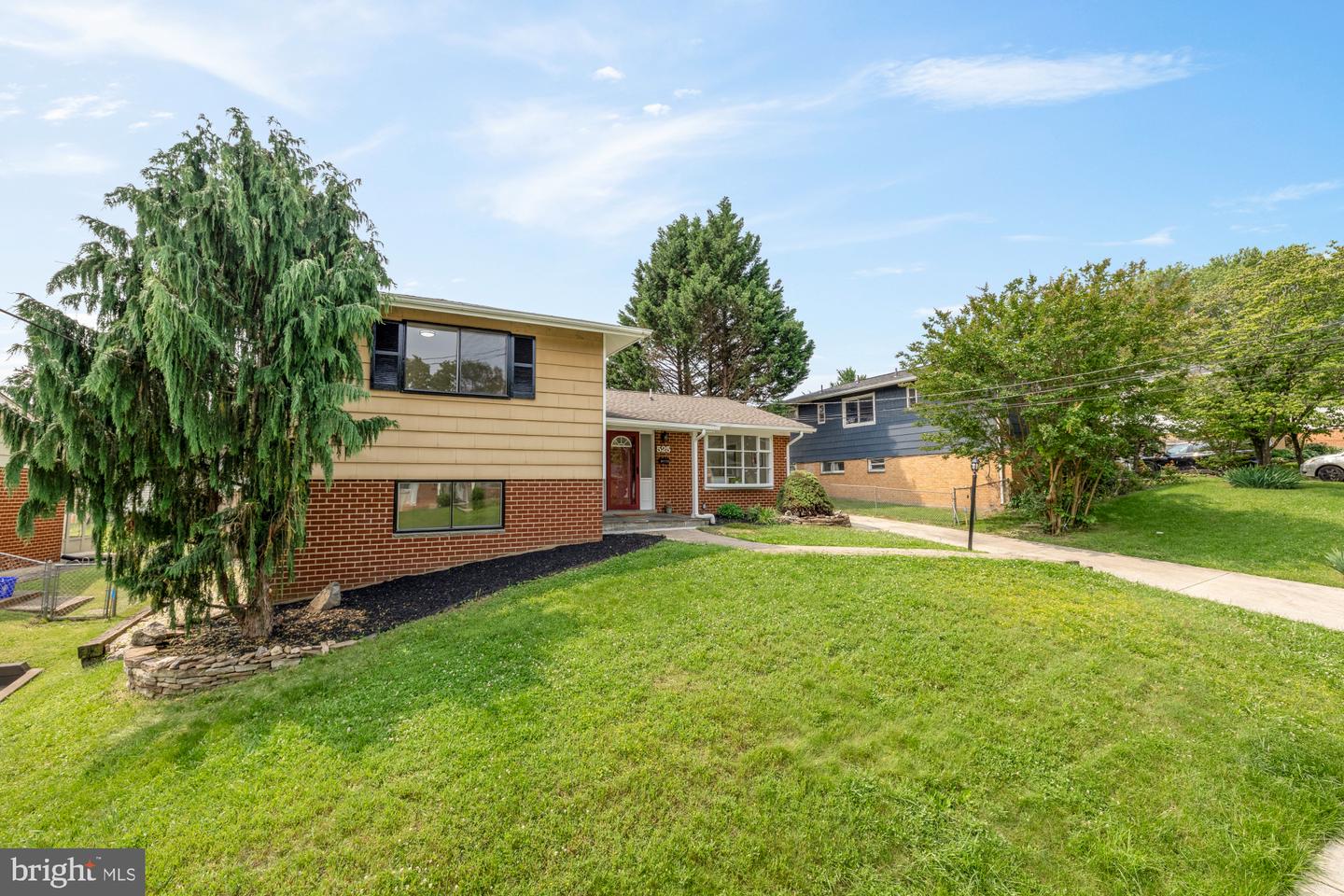


525 E Indian Spring Dr, Silver Spring, MD 20901
$695,000
4
Beds
3
Baths
2,160
Sq Ft
Single Family
Active
Listed by
Marysol Bonilla
Corcoran Mcenearney
Last updated:
June 18, 2025, 10:34 PM
MLS#
MDMC2183686
Source:
BRIGHTMLS
About This Home
Home Facts
Single Family
3 Baths
4 Bedrooms
Built in 1962
Price Summary
695,000
$321 per Sq. Ft.
MLS #:
MDMC2183686
Last Updated:
June 18, 2025, 10:34 PM
Added:
14 day(s) ago
Rooms & Interior
Bedrooms
Total Bedrooms:
4
Bathrooms
Total Bathrooms:
3
Full Bathrooms:
3
Interior
Living Area:
2,160 Sq. Ft.
Structure
Structure
Architectural Style:
Split Level
Building Area:
2,160 Sq. Ft.
Year Built:
1962
Lot
Lot Size (Sq. Ft):
6,969
Finances & Disclosures
Price:
$695,000
Price per Sq. Ft:
$321 per Sq. Ft.
Contact an Agent
Yes, I would like more information from Coldwell Banker. Please use and/or share my information with a Coldwell Banker agent to contact me about my real estate needs.
By clicking Contact I agree a Coldwell Banker Agent may contact me by phone or text message including by automated means and prerecorded messages about real estate services, and that I can access real estate services without providing my phone number. I acknowledge that I have read and agree to the Terms of Use and Privacy Notice.
Contact an Agent
Yes, I would like more information from Coldwell Banker. Please use and/or share my information with a Coldwell Banker agent to contact me about my real estate needs.
By clicking Contact I agree a Coldwell Banker Agent may contact me by phone or text message including by automated means and prerecorded messages about real estate services, and that I can access real estate services without providing my phone number. I acknowledge that I have read and agree to the Terms of Use and Privacy Notice.