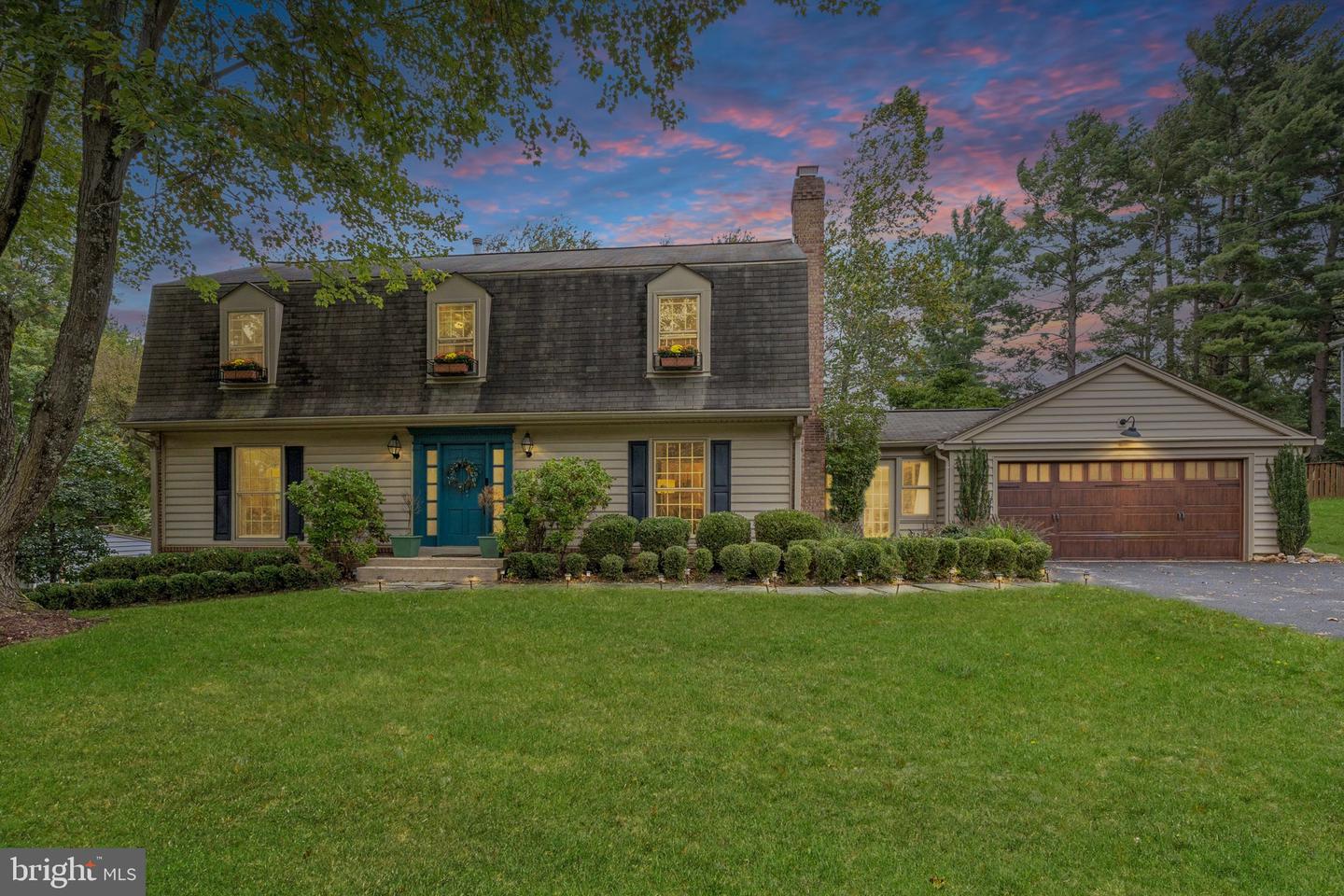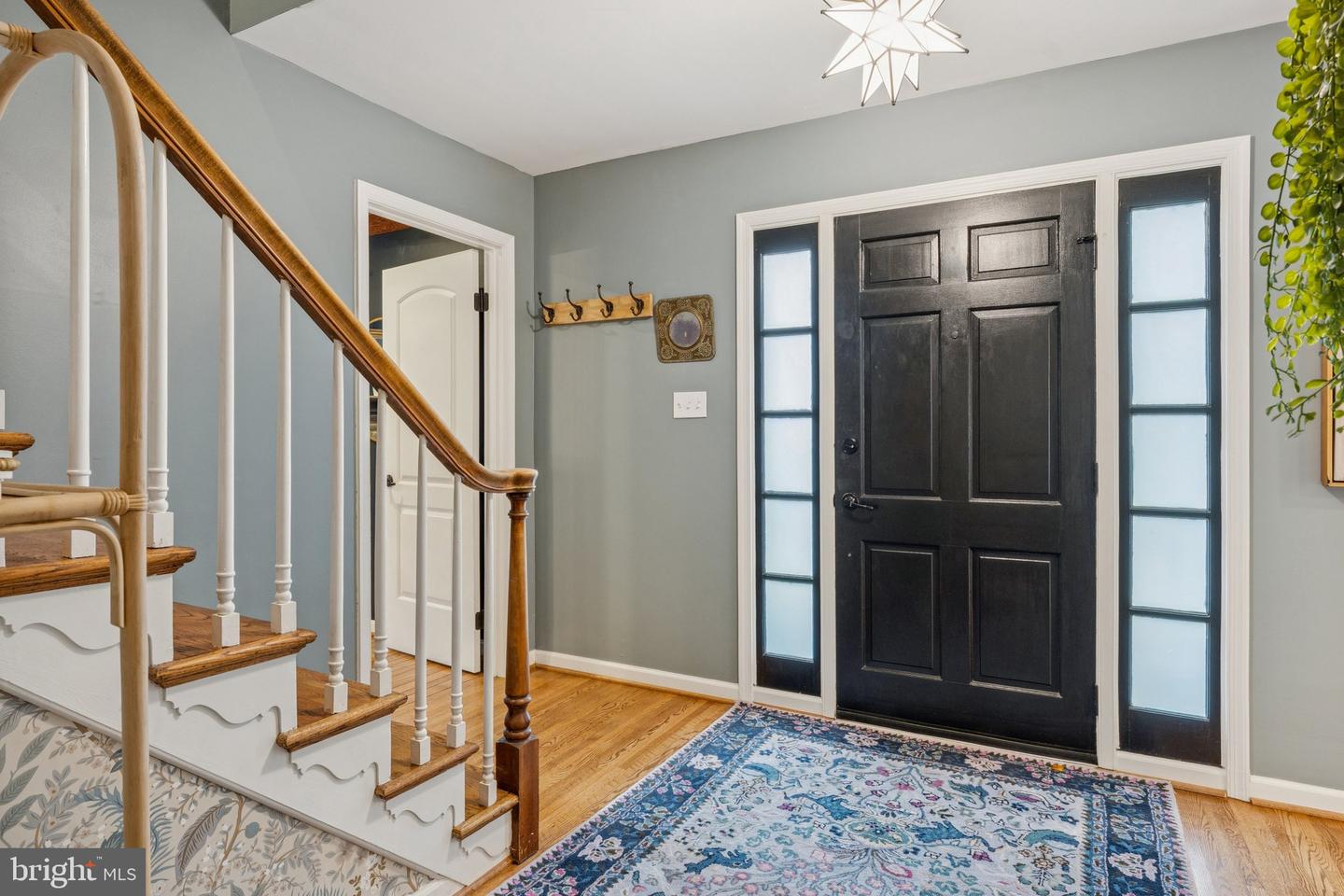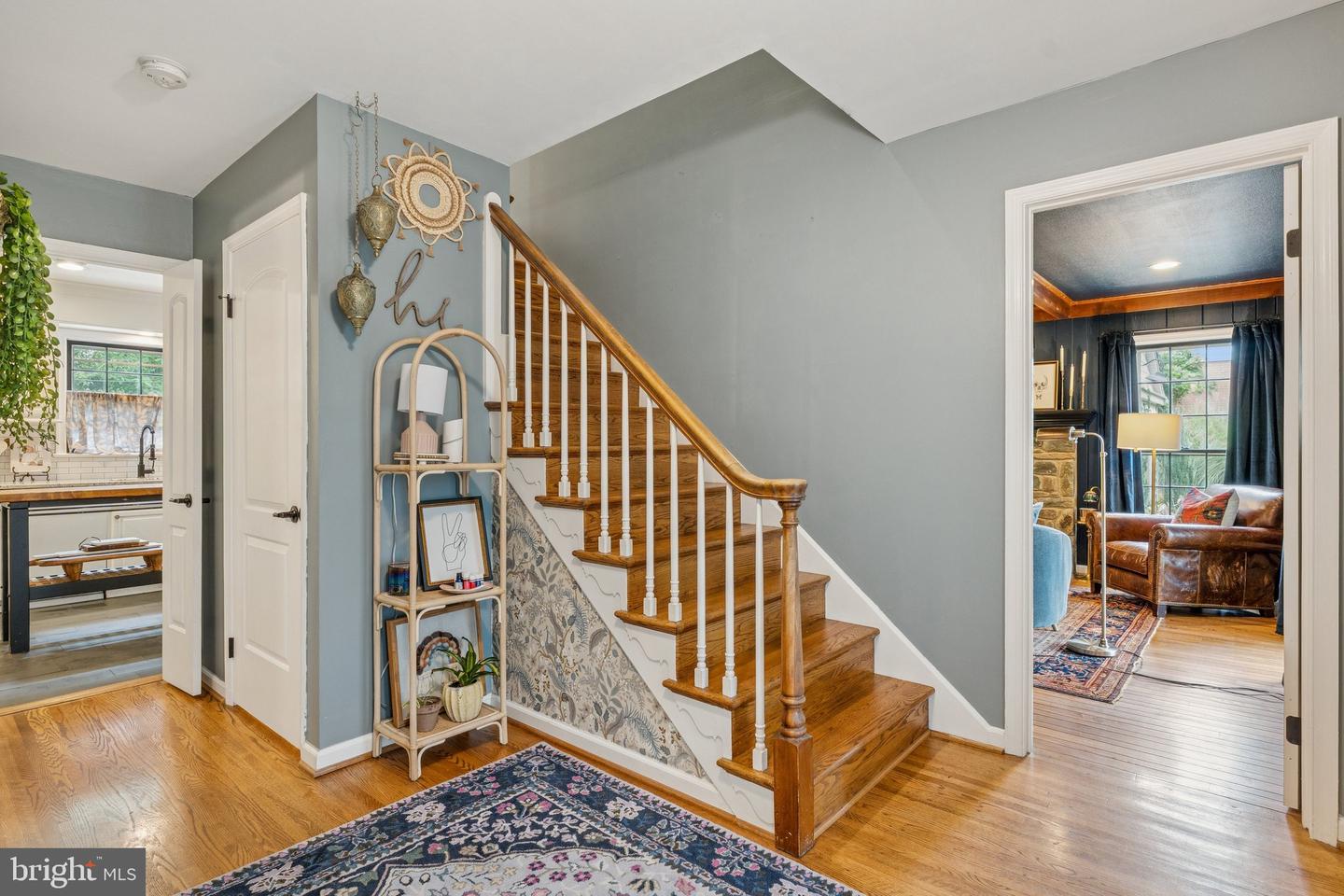509 Whitingham Dr, Silver Spring, MD 20904
$899,000
4
Beds
3
Baths
2,857
Sq Ft
Single Family
Active
Listed by
Monique Van Blaricom
Rlah @Properties
Last updated:
November 7, 2025, 02:48 PM
MLS#
MDMC2203952
Source:
BRIGHTMLS
About This Home
Home Facts
Single Family
3 Baths
4 Bedrooms
Built in 1967
Price Summary
899,000
$314 per Sq. Ft.
MLS #:
MDMC2203952
Last Updated:
November 7, 2025, 02:48 PM
Added:
23 day(s) ago
Rooms & Interior
Bedrooms
Total Bedrooms:
4
Bathrooms
Total Bathrooms:
3
Full Bathrooms:
2
Interior
Living Area:
2,857 Sq. Ft.
Structure
Structure
Architectural Style:
Colonial, Dutch
Building Area:
2,857 Sq. Ft.
Year Built:
1967
Lot
Lot Size (Sq. Ft):
15,245
Finances & Disclosures
Price:
$899,000
Price per Sq. Ft:
$314 per Sq. Ft.
Contact an Agent
Yes, I would like more information from Coldwell Banker. Please use and/or share my information with a Coldwell Banker agent to contact me about my real estate needs.
By clicking Contact I agree a Coldwell Banker Agent may contact me by phone or text message including by automated means and prerecorded messages about real estate services, and that I can access real estate services without providing my phone number. I acknowledge that I have read and agree to the Terms of Use and Privacy Notice.
Contact an Agent
Yes, I would like more information from Coldwell Banker. Please use and/or share my information with a Coldwell Banker agent to contact me about my real estate needs.
By clicking Contact I agree a Coldwell Banker Agent may contact me by phone or text message including by automated means and prerecorded messages about real estate services, and that I can access real estate services without providing my phone number. I acknowledge that I have read and agree to the Terms of Use and Privacy Notice.


