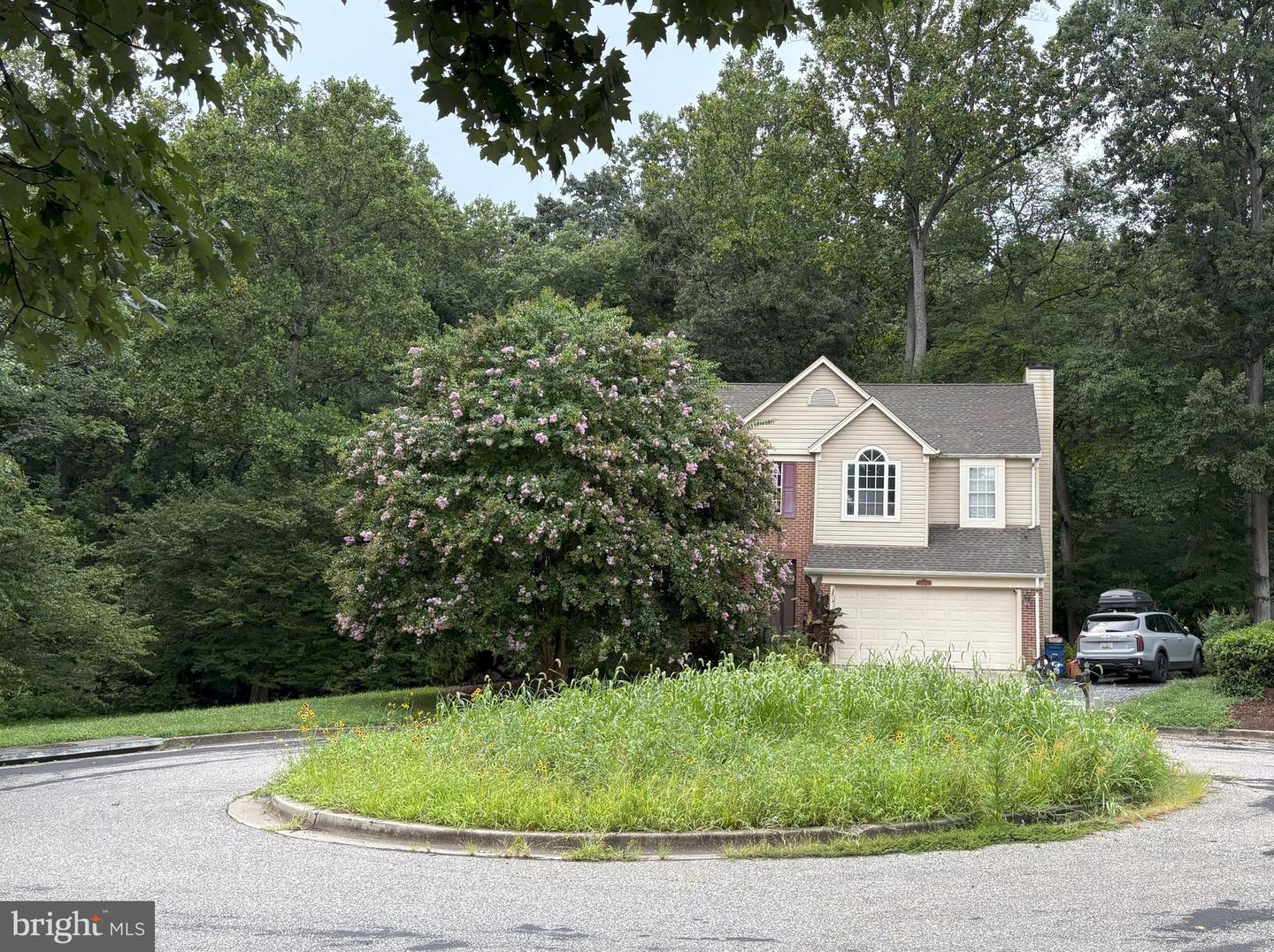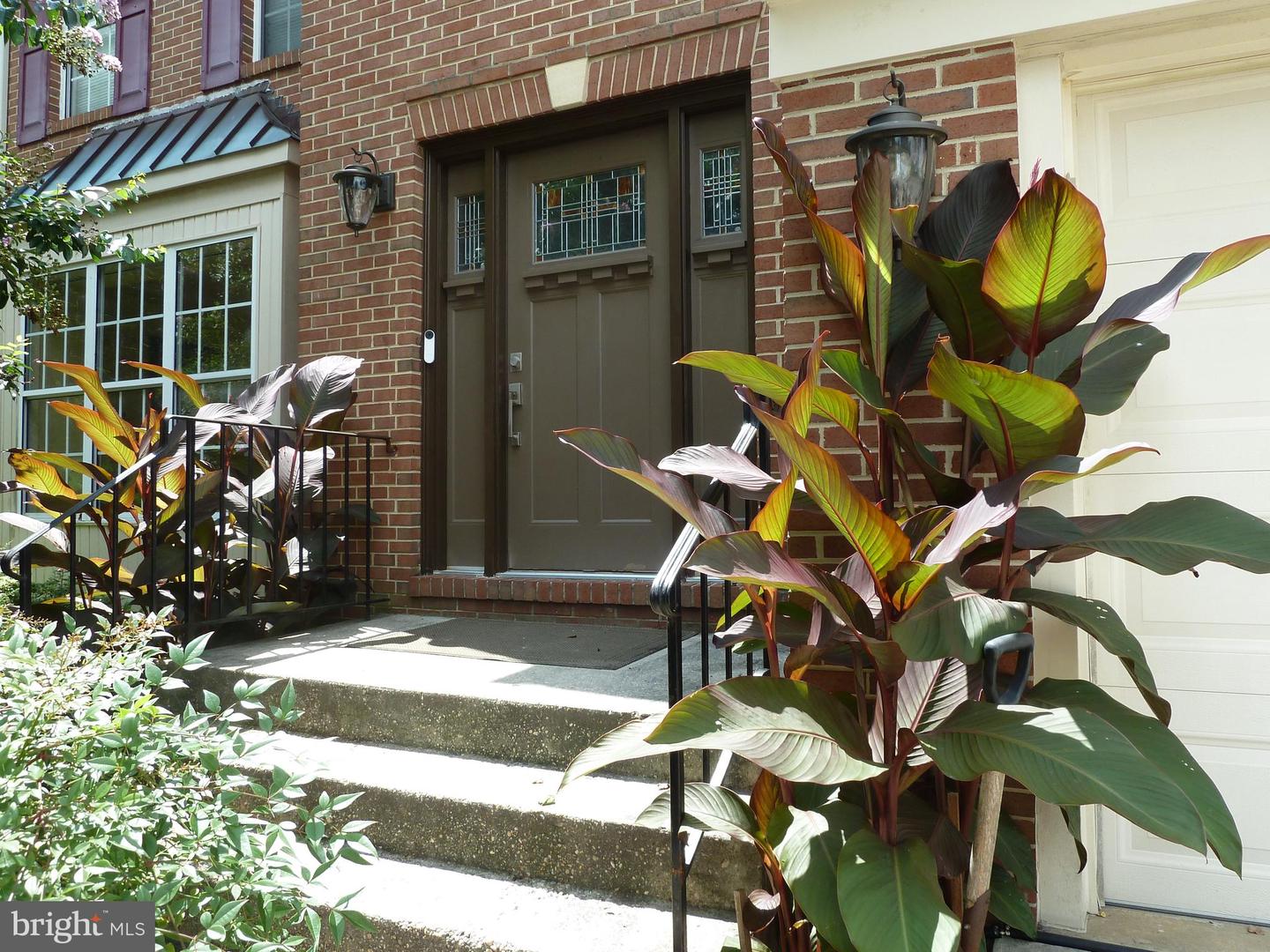


3404 Olive Branch Dr, Silver Spring, MD 20904
$765,000
5
Beds
4
Baths
3,054
Sq Ft
Single Family
Coming Soon
Listed by
Merry B Sloane
RE/MAX Realty Centre, Inc.
Last updated:
August 8, 2025, 12:34 AM
MLS#
MDMC2192780
Source:
BRIGHTMLS
About This Home
Home Facts
Single Family
4 Baths
5 Bedrooms
Built in 1988
Price Summary
765,000
$250 per Sq. Ft.
MLS #:
MDMC2192780
Last Updated:
August 8, 2025, 12:34 AM
Added:
4 day(s) ago
Rooms & Interior
Bedrooms
Total Bedrooms:
5
Bathrooms
Total Bathrooms:
4
Full Bathrooms:
3
Interior
Living Area:
3,054 Sq. Ft.
Structure
Structure
Architectural Style:
Colonial
Building Area:
3,054 Sq. Ft.
Year Built:
1988
Lot
Lot Size (Sq. Ft):
7,840
Finances & Disclosures
Price:
$765,000
Price per Sq. Ft:
$250 per Sq. Ft.
See this home in person
Attend an upcoming open house
Sun, Aug 17
01:00 PM - 04:00 PMContact an Agent
Yes, I would like more information from Coldwell Banker. Please use and/or share my information with a Coldwell Banker agent to contact me about my real estate needs.
By clicking Contact I agree a Coldwell Banker Agent may contact me by phone or text message including by automated means and prerecorded messages about real estate services, and that I can access real estate services without providing my phone number. I acknowledge that I have read and agree to the Terms of Use and Privacy Notice.
Contact an Agent
Yes, I would like more information from Coldwell Banker. Please use and/or share my information with a Coldwell Banker agent to contact me about my real estate needs.
By clicking Contact I agree a Coldwell Banker Agent may contact me by phone or text message including by automated means and prerecorded messages about real estate services, and that I can access real estate services without providing my phone number. I acknowledge that I have read and agree to the Terms of Use and Privacy Notice.