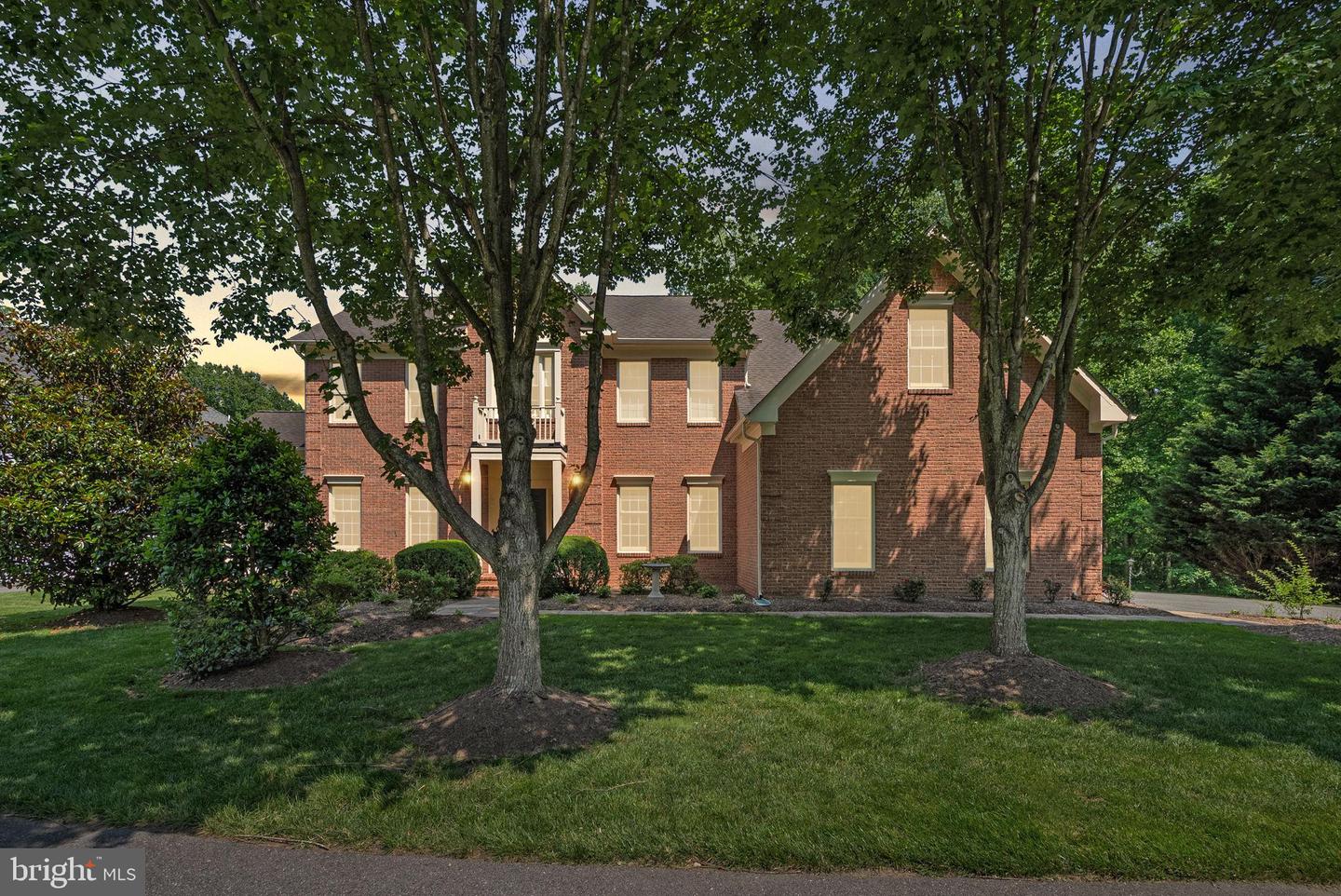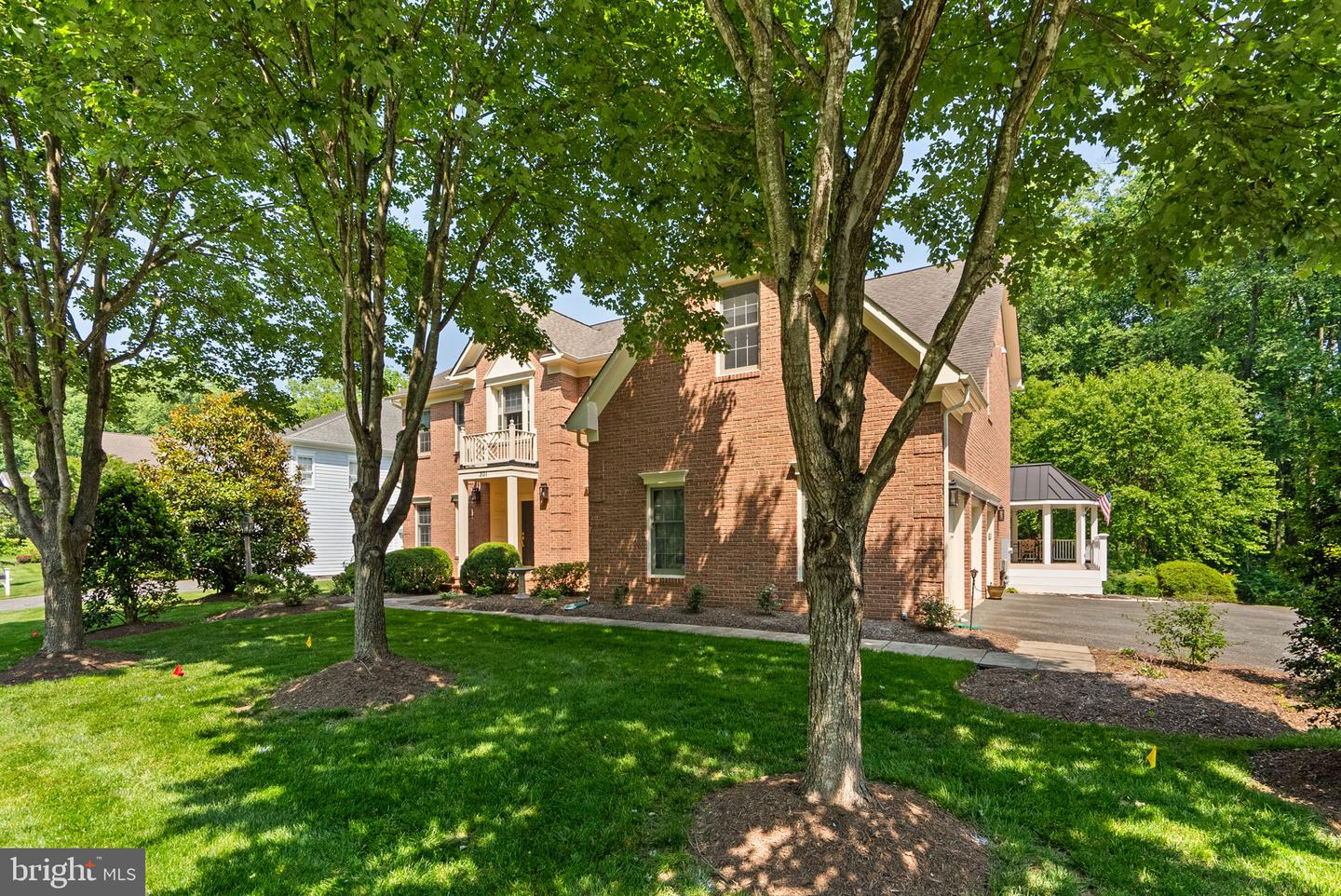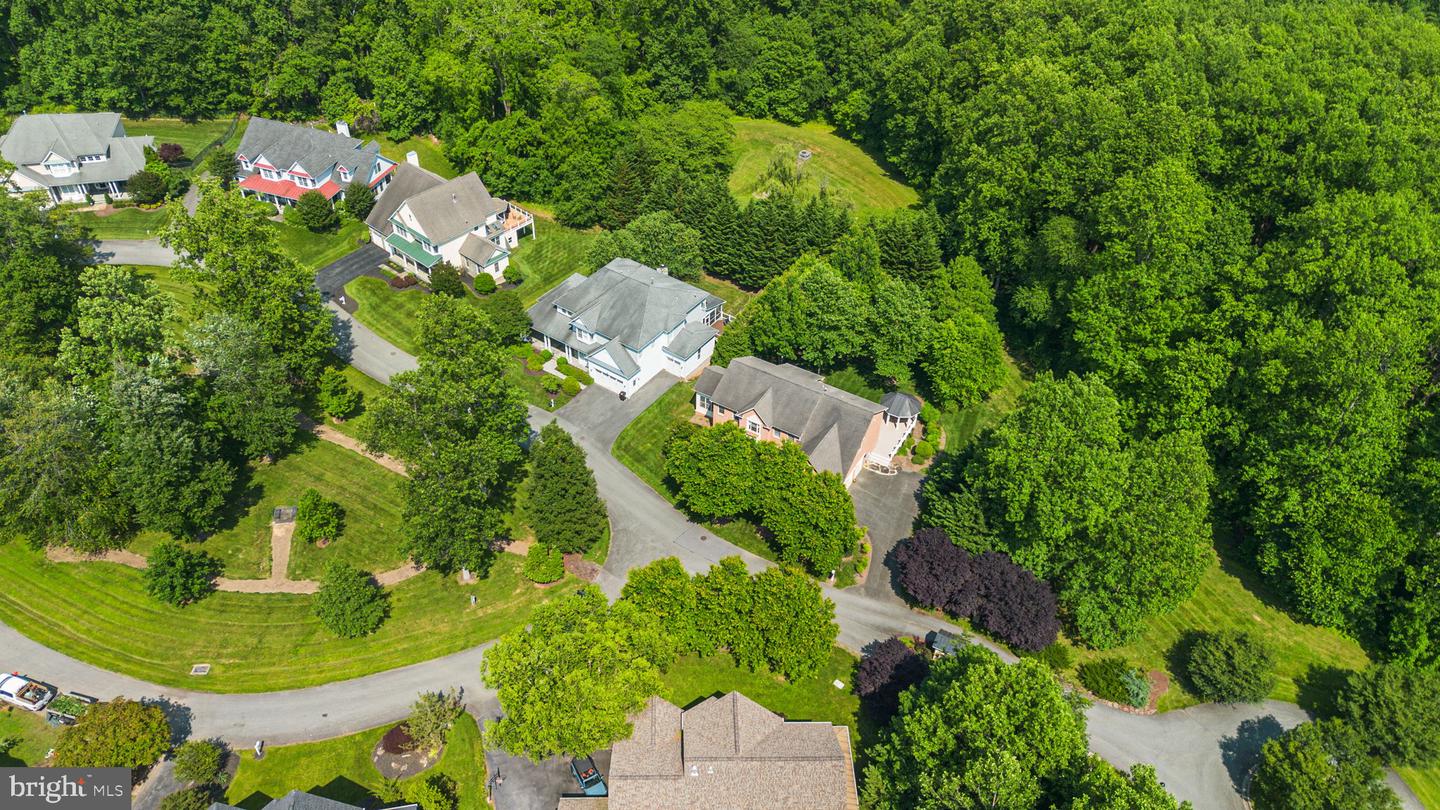


301 Reserve Gate Ter, Silver Spring, MD 20905
$1,295,000
5
Beds
5
Baths
6,465
Sq Ft
Single Family
Pending
Listed by
Kenneth M Abramowitz
RE/MAX Town Center
Last updated:
August 16, 2025, 07:27 AM
MLS#
MDMC2180898
Source:
BRIGHTMLS
About This Home
Home Facts
Single Family
5 Baths
5 Bedrooms
Built in 2004
Price Summary
1,295,000
$200 per Sq. Ft.
MLS #:
MDMC2180898
Last Updated:
August 16, 2025, 07:27 AM
Added:
2 month(s) ago
Rooms & Interior
Bedrooms
Total Bedrooms:
5
Bathrooms
Total Bathrooms:
5
Full Bathrooms:
4
Interior
Living Area:
6,465 Sq. Ft.
Structure
Structure
Architectural Style:
Colonial
Building Area:
6,465 Sq. Ft.
Year Built:
2004
Lot
Lot Size (Sq. Ft):
16,552
Finances & Disclosures
Price:
$1,295,000
Price per Sq. Ft:
$200 per Sq. Ft.
Contact an Agent
Yes, I would like more information from Coldwell Banker. Please use and/or share my information with a Coldwell Banker agent to contact me about my real estate needs.
By clicking Contact I agree a Coldwell Banker Agent may contact me by phone or text message including by automated means and prerecorded messages about real estate services, and that I can access real estate services without providing my phone number. I acknowledge that I have read and agree to the Terms of Use and Privacy Notice.
Contact an Agent
Yes, I would like more information from Coldwell Banker. Please use and/or share my information with a Coldwell Banker agent to contact me about my real estate needs.
By clicking Contact I agree a Coldwell Banker Agent may contact me by phone or text message including by automated means and prerecorded messages about real estate services, and that I can access real estate services without providing my phone number. I acknowledge that I have read and agree to the Terms of Use and Privacy Notice.