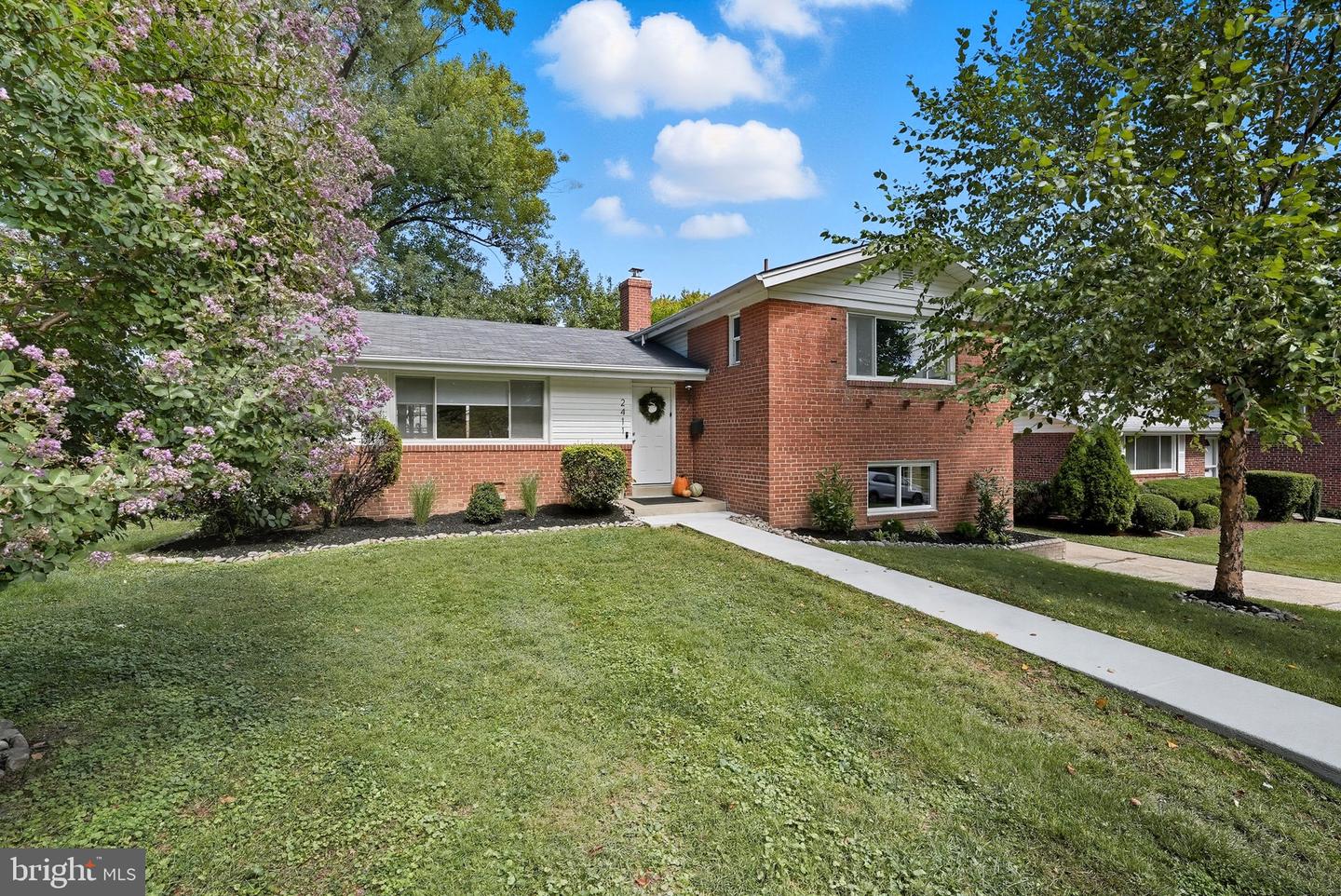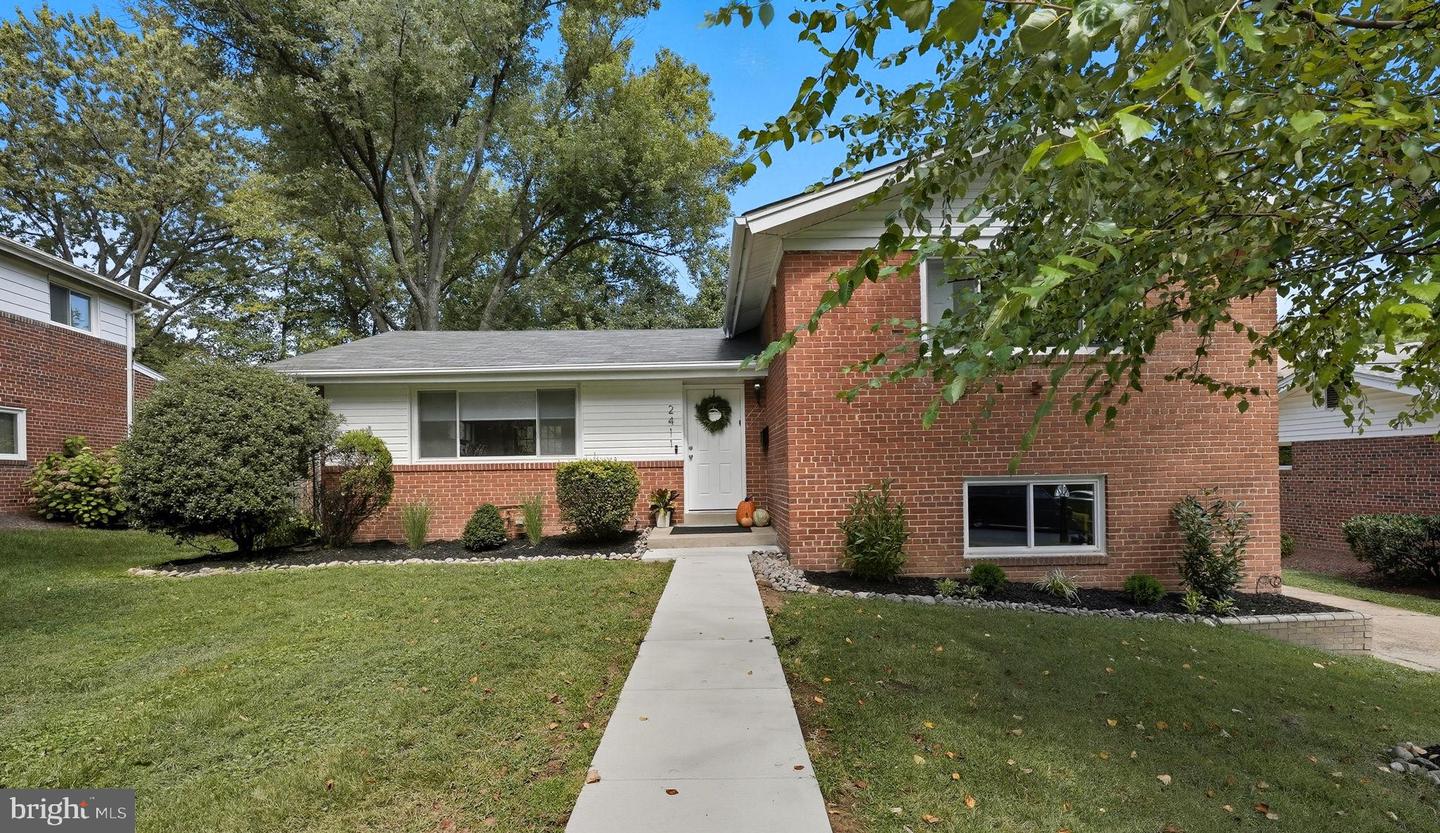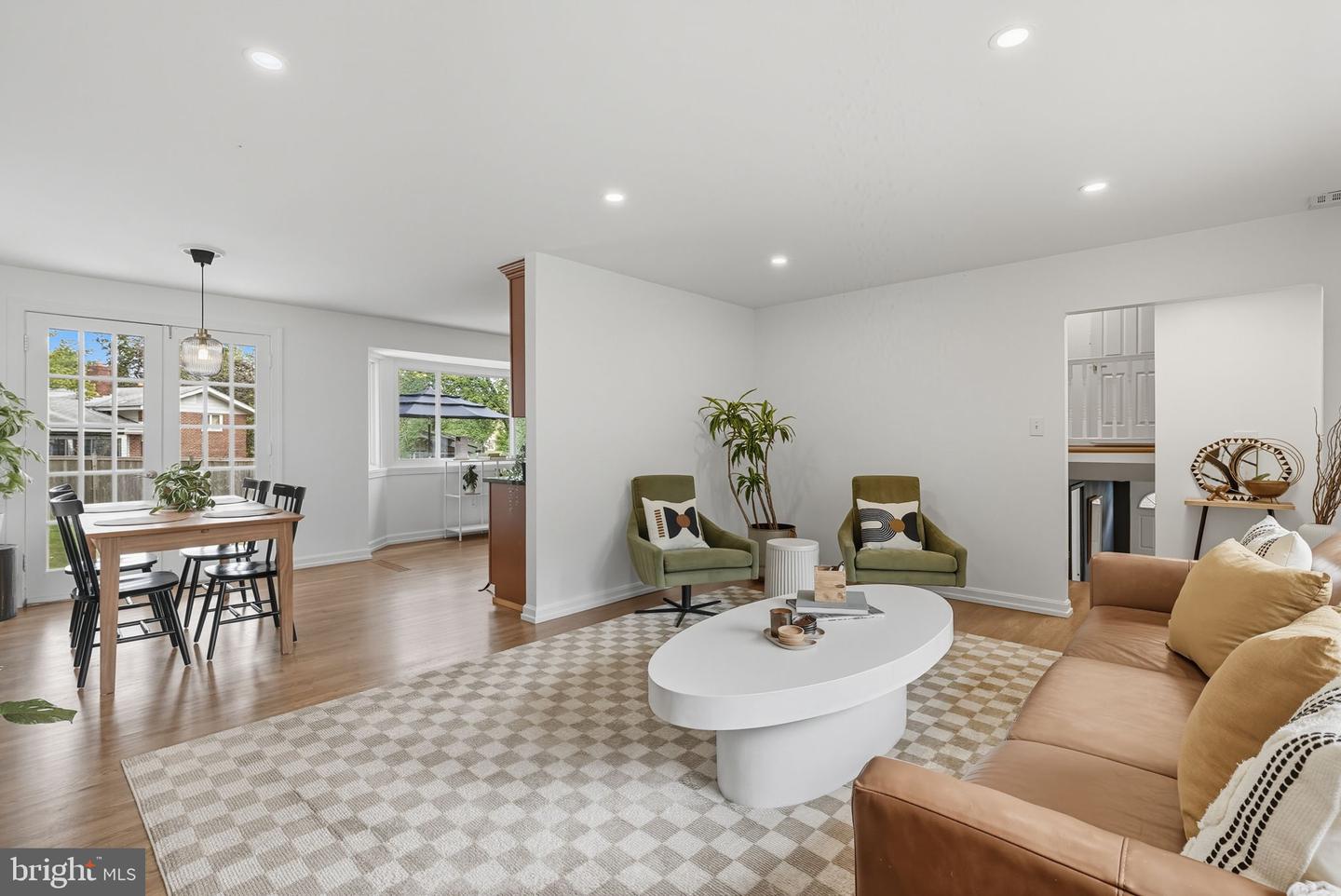2411 Lillian Dr, Silver Spring, MD 20902
$724,900
4
Beds
3
Baths
2,310
Sq Ft
Single Family
Active
Listed by
Lauren Breslaw
Compass
Last updated:
October 14, 2025, 01:39 PM
MLS#
MDMC2200836
Source:
BRIGHTMLS
About This Home
Home Facts
Single Family
3 Baths
4 Bedrooms
Built in 1955
Price Summary
724,900
$313 per Sq. Ft.
MLS #:
MDMC2200836
Last Updated:
October 14, 2025, 01:39 PM
Added:
13 day(s) ago
Rooms & Interior
Bedrooms
Total Bedrooms:
4
Bathrooms
Total Bathrooms:
3
Full Bathrooms:
2
Interior
Living Area:
2,310 Sq. Ft.
Structure
Structure
Architectural Style:
Split Level
Building Area:
2,310 Sq. Ft.
Year Built:
1955
Lot
Lot Size (Sq. Ft):
8,712
Finances & Disclosures
Price:
$724,900
Price per Sq. Ft:
$313 per Sq. Ft.
See this home in person
Attend an upcoming open house
Sun, Oct 19
03:00 PM - 05:00 PMContact an Agent
Yes, I would like more information from Coldwell Banker. Please use and/or share my information with a Coldwell Banker agent to contact me about my real estate needs.
By clicking Contact I agree a Coldwell Banker Agent may contact me by phone or text message including by automated means and prerecorded messages about real estate services, and that I can access real estate services without providing my phone number. I acknowledge that I have read and agree to the Terms of Use and Privacy Notice.
Contact an Agent
Yes, I would like more information from Coldwell Banker. Please use and/or share my information with a Coldwell Banker agent to contact me about my real estate needs.
By clicking Contact I agree a Coldwell Banker Agent may contact me by phone or text message including by automated means and prerecorded messages about real estate services, and that I can access real estate services without providing my phone number. I acknowledge that I have read and agree to the Terms of Use and Privacy Notice.


