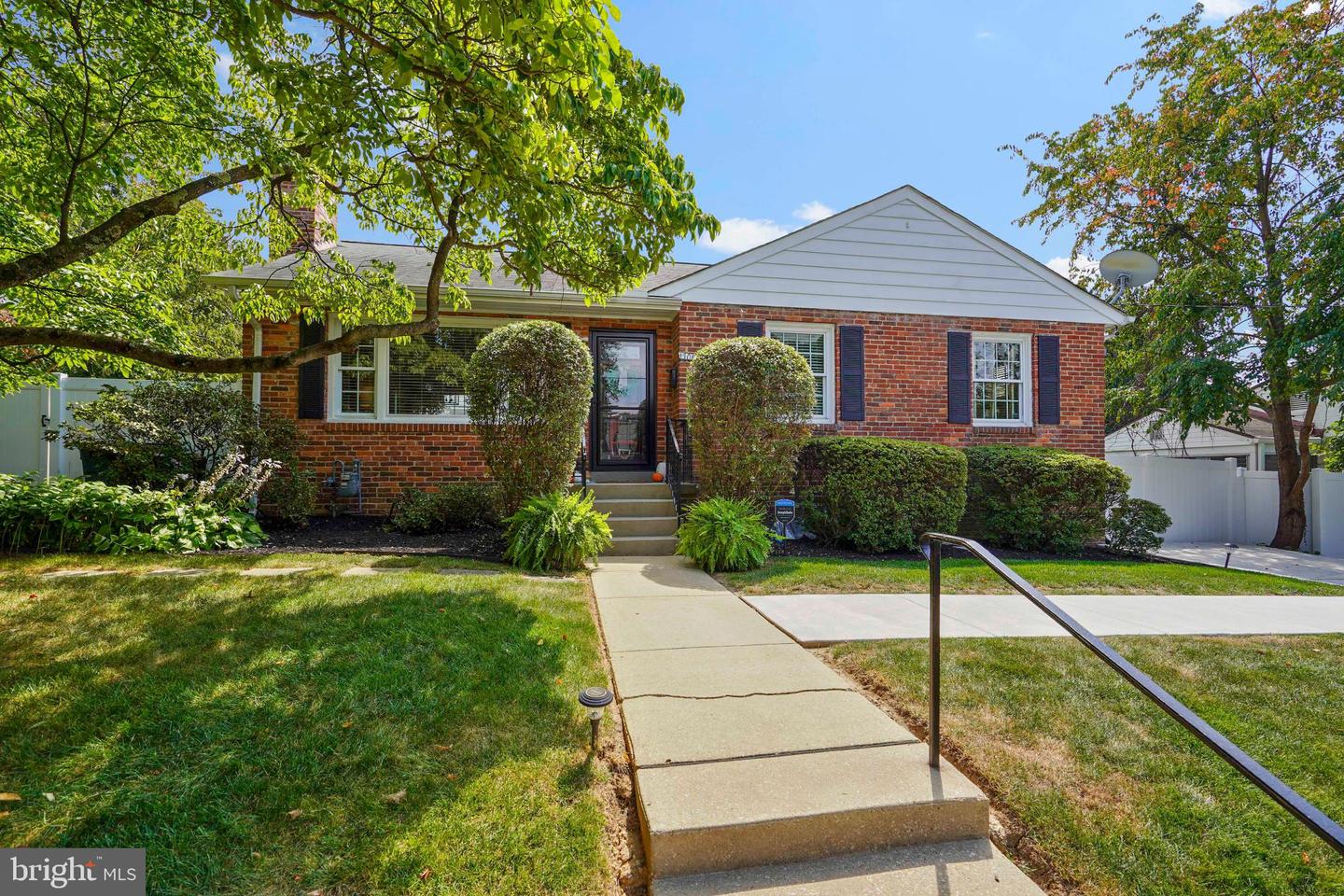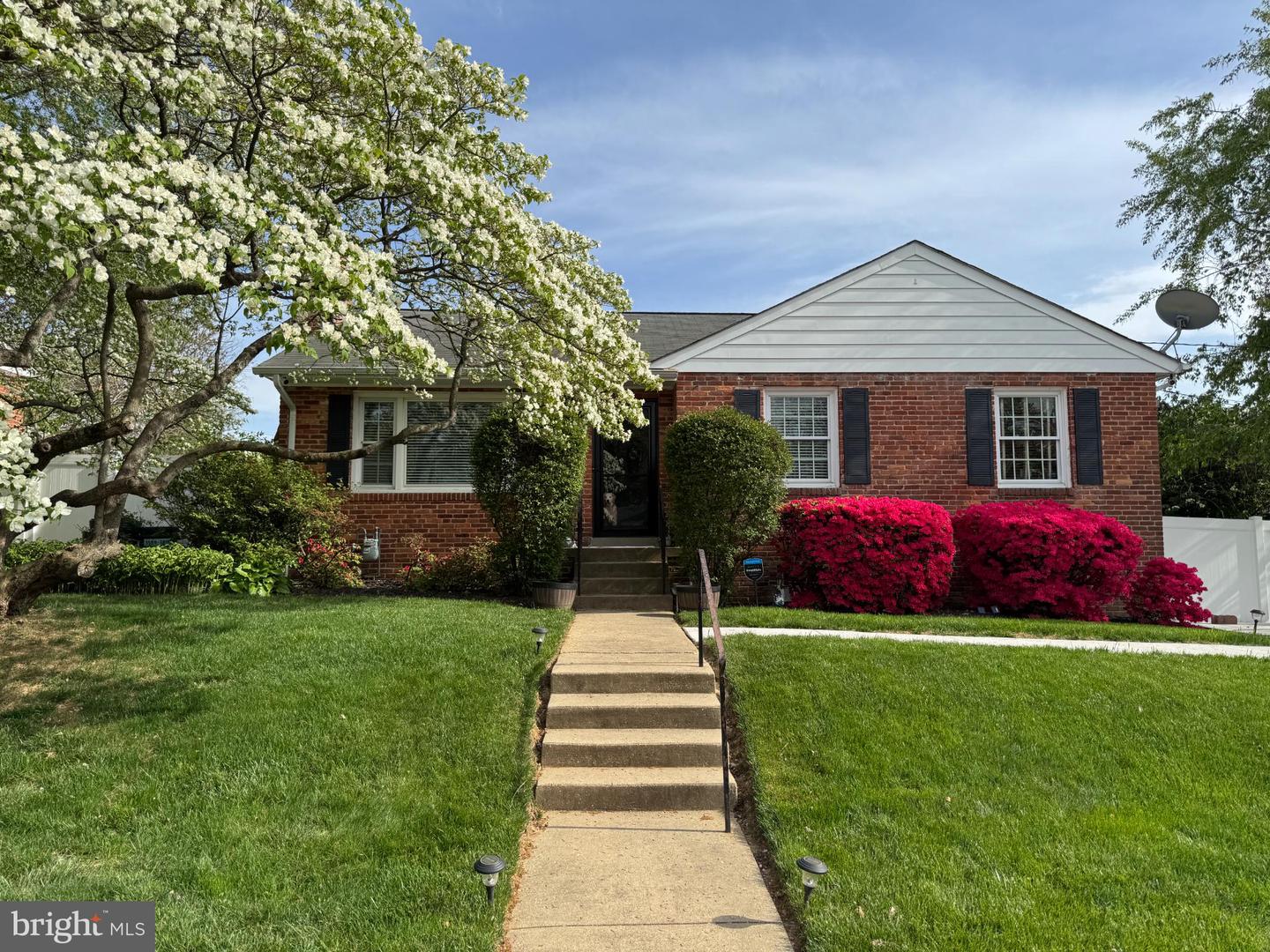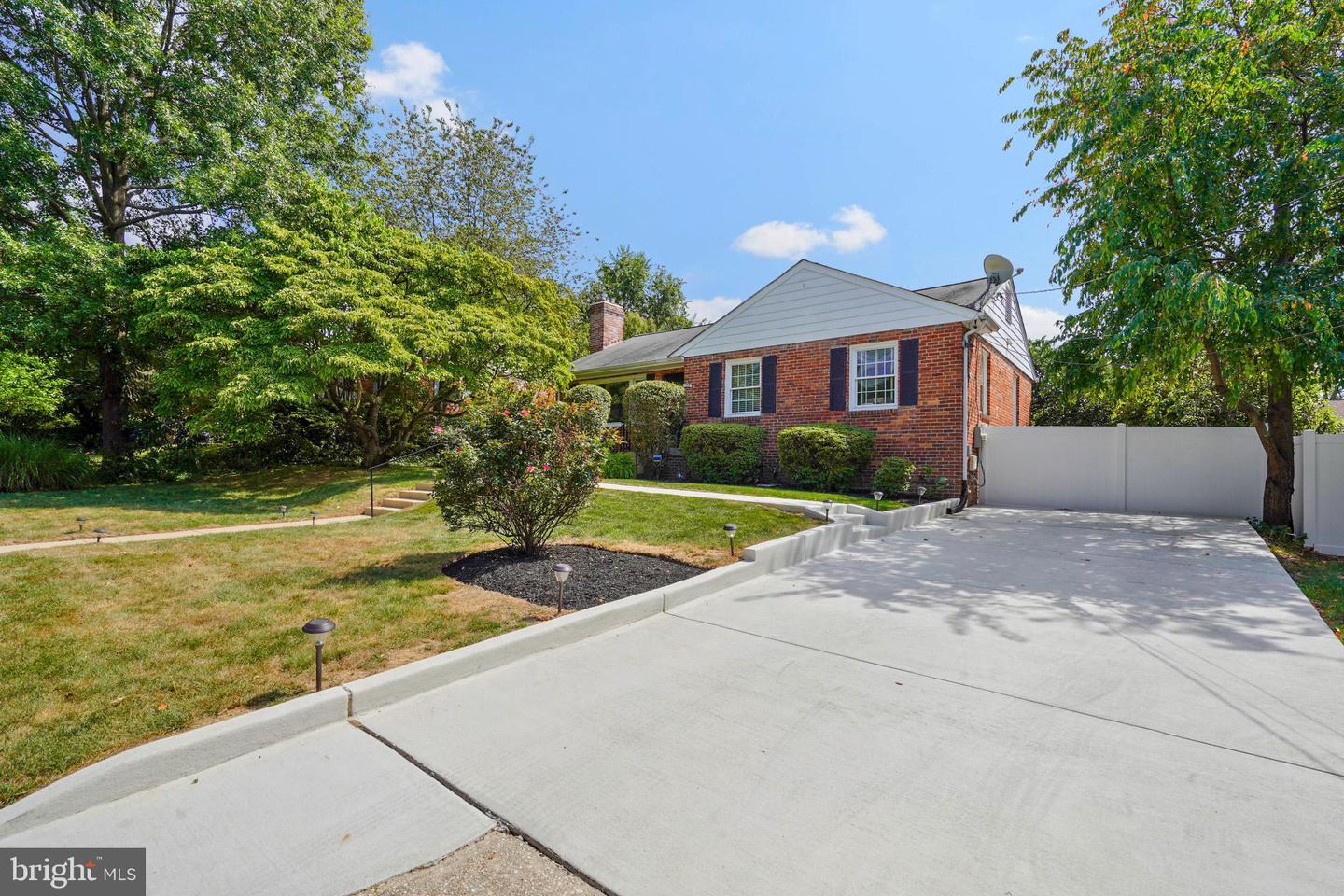1708 Glenkarney Pl, Silver Spring, MD 20902
$640,000
3
Beds
2
Baths
2,006
Sq Ft
Single Family
Active
Listed by
Ann P Mcclure
Corcoran Mcenearney
Last updated:
September 14, 2025, 01:45 PM
MLS#
MDMC2198628
Source:
BRIGHTMLS
About This Home
Home Facts
Single Family
2 Baths
3 Bedrooms
Built in 1954
Price Summary
640,000
$319 per Sq. Ft.
MLS #:
MDMC2198628
Last Updated:
September 14, 2025, 01:45 PM
Added:
3 day(s) ago
Rooms & Interior
Bedrooms
Total Bedrooms:
3
Bathrooms
Total Bathrooms:
2
Full Bathrooms:
2
Interior
Living Area:
2,006 Sq. Ft.
Structure
Structure
Architectural Style:
Ranch/Rambler
Building Area:
2,006 Sq. Ft.
Year Built:
1954
Finances & Disclosures
Price:
$640,000
Price per Sq. Ft:
$319 per Sq. Ft.
Contact an Agent
Yes, I would like more information from Coldwell Banker. Please use and/or share my information with a Coldwell Banker agent to contact me about my real estate needs.
By clicking Contact I agree a Coldwell Banker Agent may contact me by phone or text message including by automated means and prerecorded messages about real estate services, and that I can access real estate services without providing my phone number. I acknowledge that I have read and agree to the Terms of Use and Privacy Notice.
Contact an Agent
Yes, I would like more information from Coldwell Banker. Please use and/or share my information with a Coldwell Banker agent to contact me about my real estate needs.
By clicking Contact I agree a Coldwell Banker Agent may contact me by phone or text message including by automated means and prerecorded messages about real estate services, and that I can access real estate services without providing my phone number. I acknowledge that I have read and agree to the Terms of Use and Privacy Notice.


