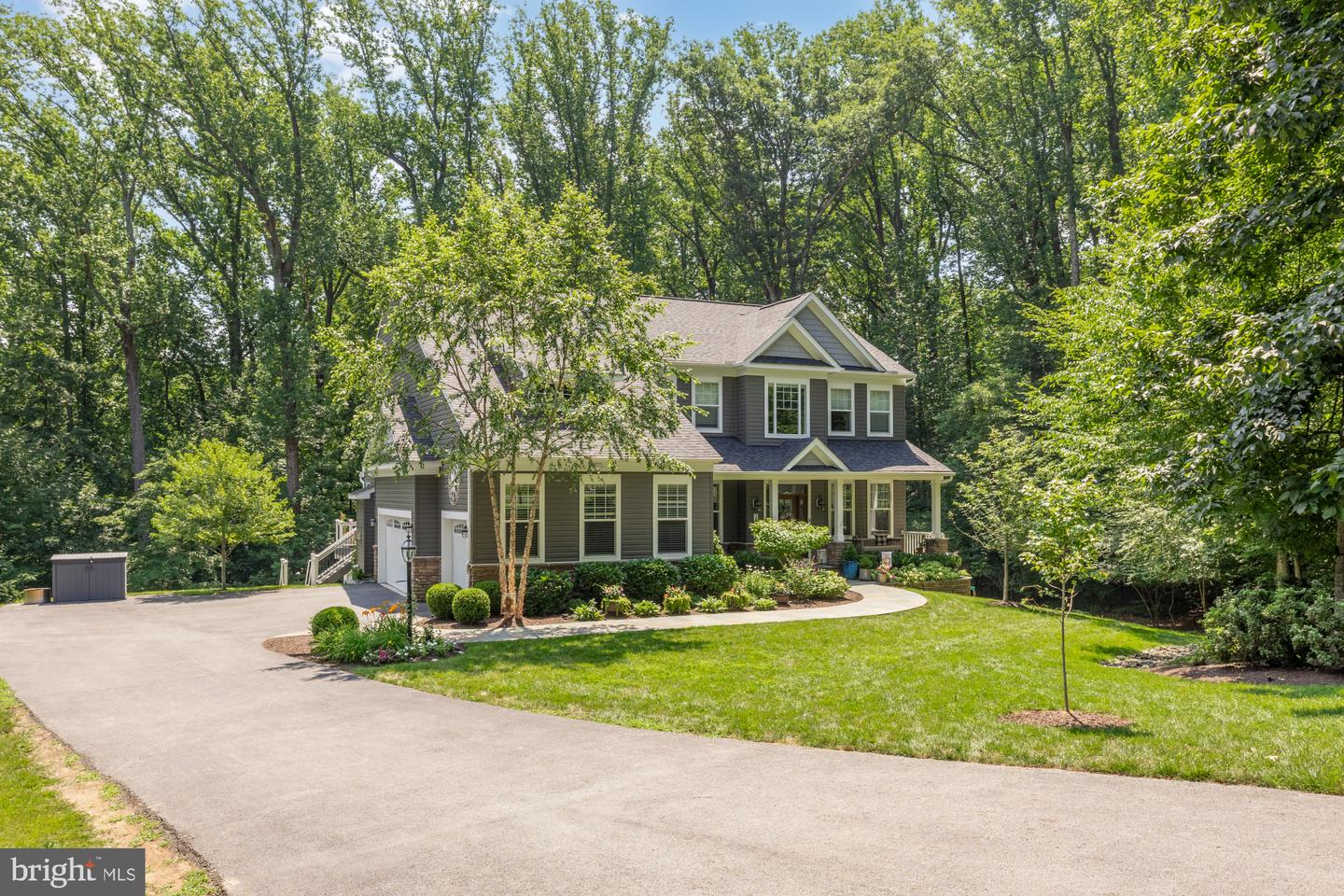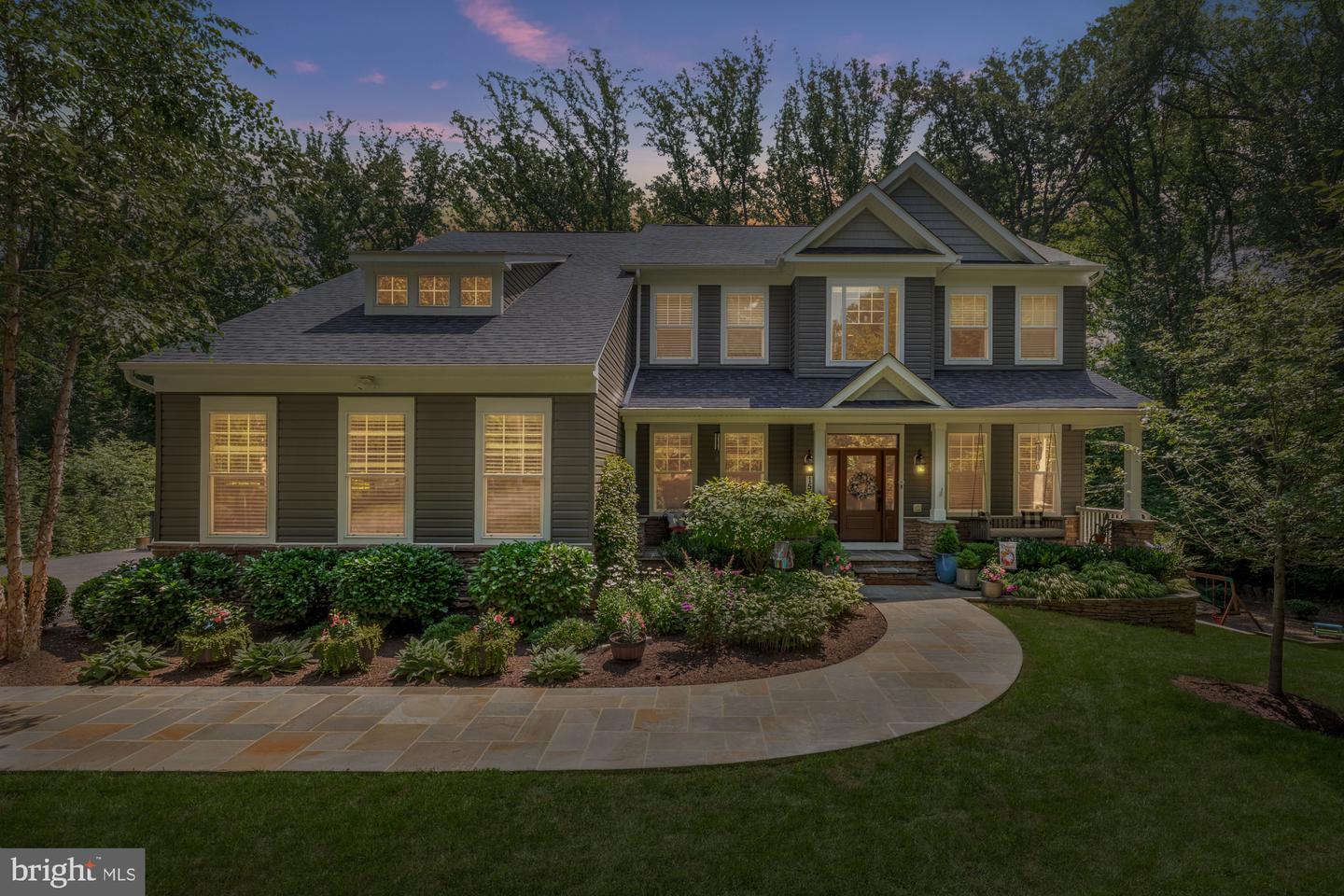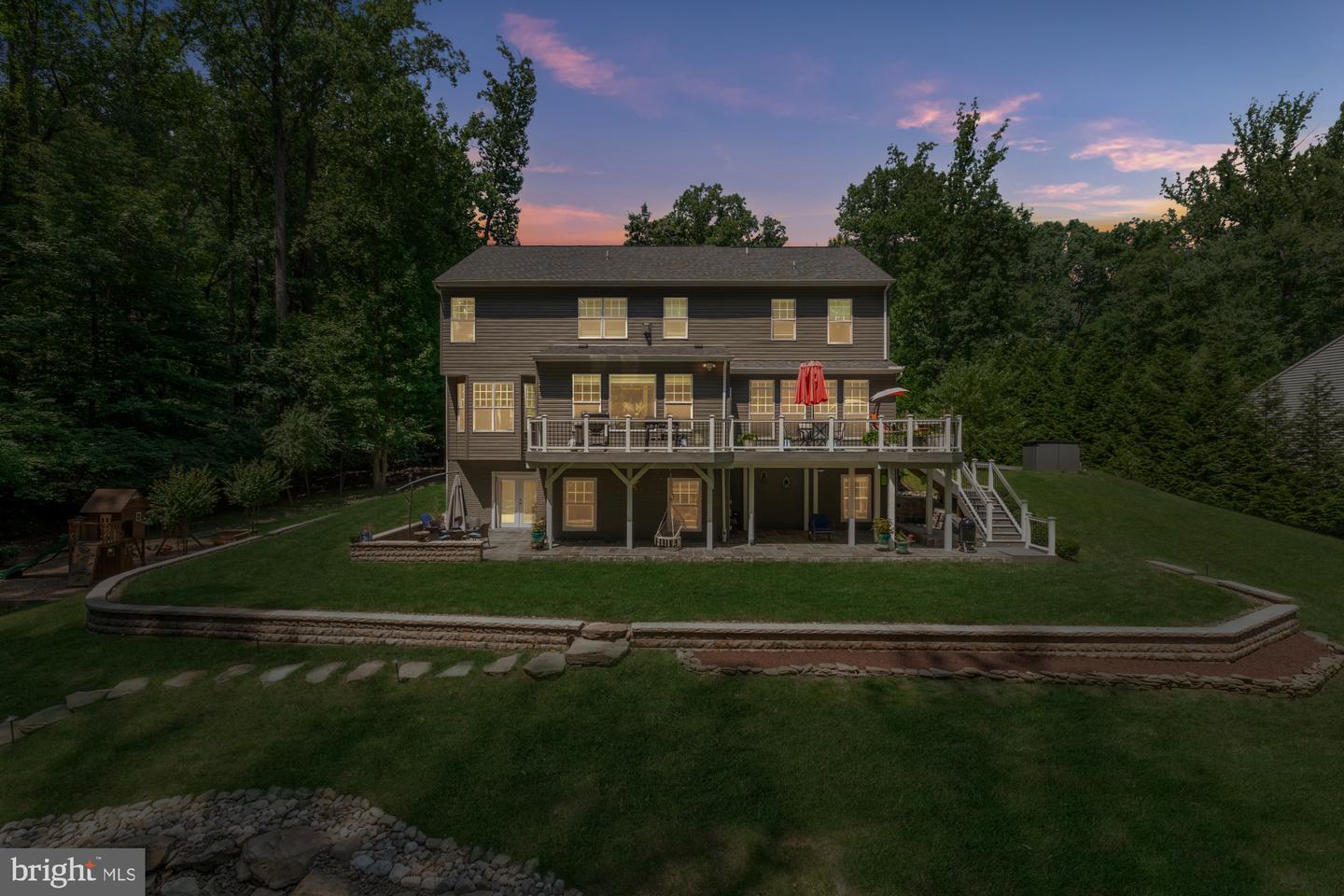


15931 Woods Center Rd, Silver Spring, MD 20906
$1,249,000
5
Beds
5
Baths
5,053
Sq Ft
Single Family
Pending
Listed by
Alejandro Luis A Martinez
Milos Mikovic
The Agency Dc
Last updated:
July 19, 2025, 04:30 AM
MLS#
MDMC2188746
Source:
BRIGHTMLS
About This Home
Home Facts
Single Family
5 Baths
5 Bedrooms
Built in 2019
Price Summary
1,249,000
$247 per Sq. Ft.
MLS #:
MDMC2188746
Last Updated:
July 19, 2025, 04:30 AM
Added:
8 day(s) ago
Rooms & Interior
Bedrooms
Total Bedrooms:
5
Bathrooms
Total Bathrooms:
5
Full Bathrooms:
4
Interior
Living Area:
5,053 Sq. Ft.
Structure
Structure
Architectural Style:
Craftsman
Building Area:
5,053 Sq. Ft.
Year Built:
2019
Lot
Lot Size (Sq. Ft):
51,836
Finances & Disclosures
Price:
$1,249,000
Price per Sq. Ft:
$247 per Sq. Ft.
Contact an Agent
Yes, I would like more information from Coldwell Banker. Please use and/or share my information with a Coldwell Banker agent to contact me about my real estate needs.
By clicking Contact I agree a Coldwell Banker Agent may contact me by phone or text message including by automated means and prerecorded messages about real estate services, and that I can access real estate services without providing my phone number. I acknowledge that I have read and agree to the Terms of Use and Privacy Notice.
Contact an Agent
Yes, I would like more information from Coldwell Banker. Please use and/or share my information with a Coldwell Banker agent to contact me about my real estate needs.
By clicking Contact I agree a Coldwell Banker Agent may contact me by phone or text message including by automated means and prerecorded messages about real estate services, and that I can access real estate services without providing my phone number. I acknowledge that I have read and agree to the Terms of Use and Privacy Notice.