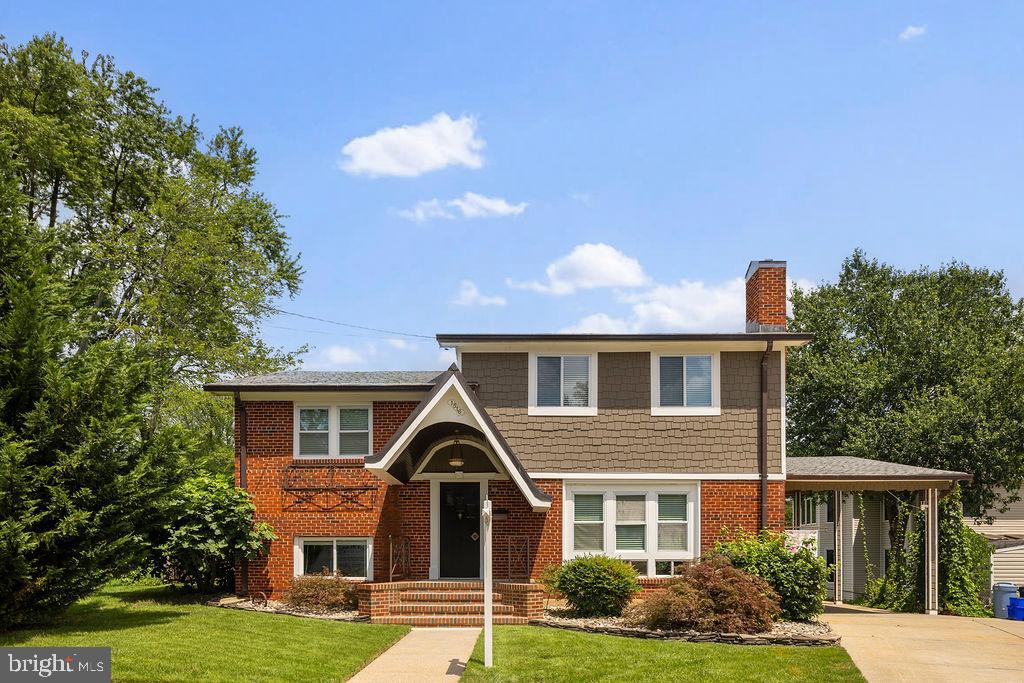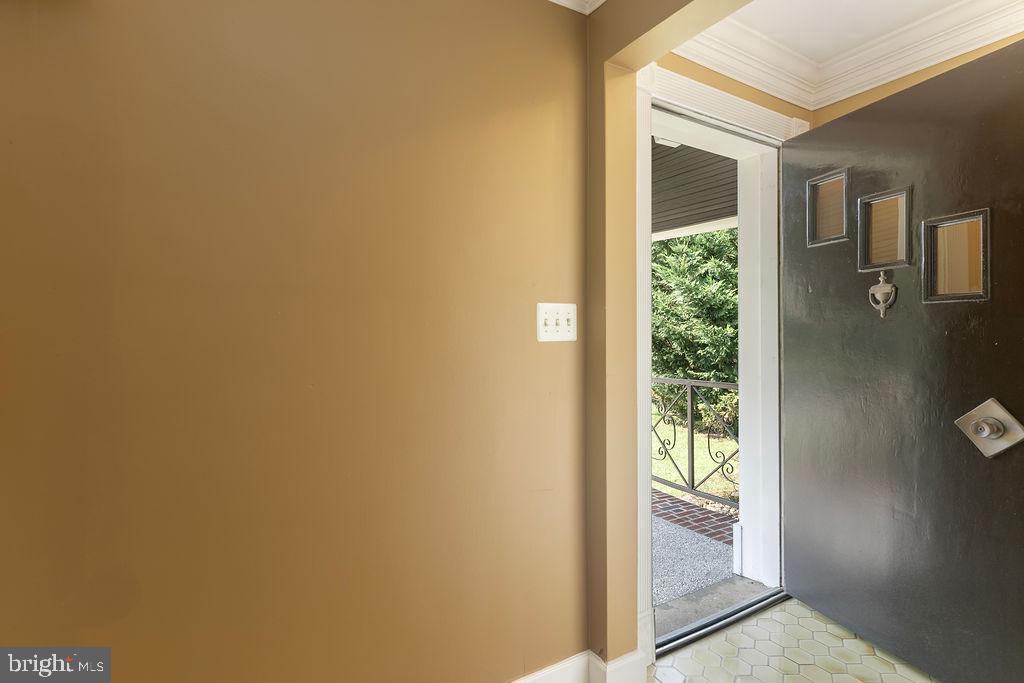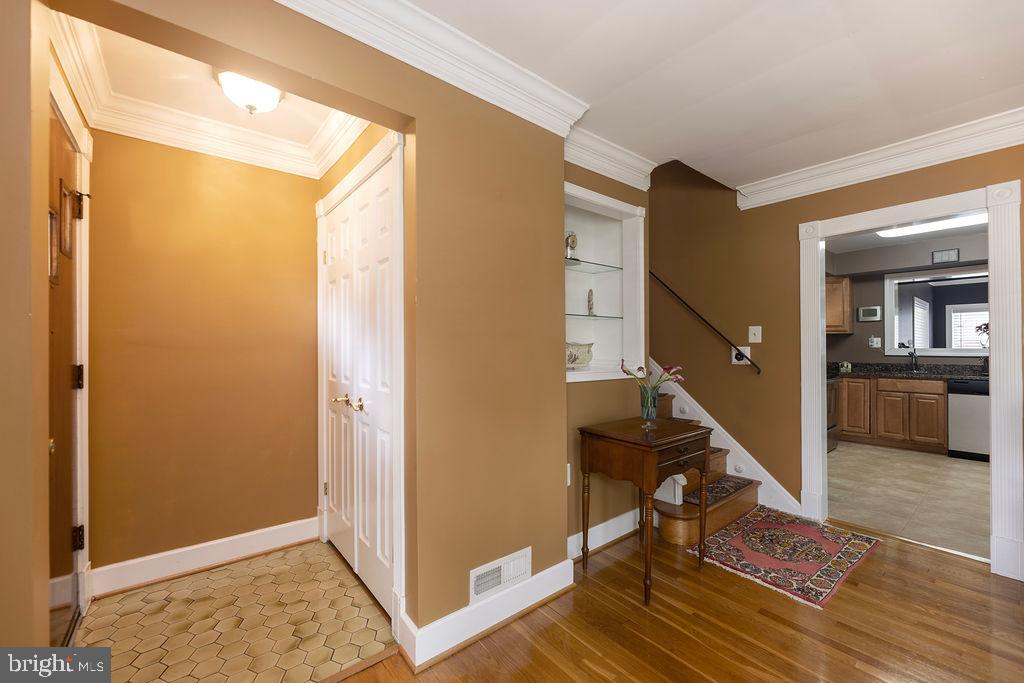


1516 Vivian Ct, Silver Spring, MD 20902
$830,000
4
Beds
2
Baths
2,274
Sq Ft
Single Family
Active
Listed by
Mercedes W Hughes
Weichert, Realtors
Last updated:
July 23, 2025, 01:43 PM
MLS#
MDMC2186368
Source:
BRIGHTMLS
About This Home
Home Facts
Single Family
2 Baths
4 Bedrooms
Built in 1957
Price Summary
830,000
$364 per Sq. Ft.
MLS #:
MDMC2186368
Last Updated:
July 23, 2025, 01:43 PM
Added:
8 day(s) ago
Rooms & Interior
Bedrooms
Total Bedrooms:
4
Bathrooms
Total Bathrooms:
2
Full Bathrooms:
2
Interior
Living Area:
2,274 Sq. Ft.
Structure
Structure
Architectural Style:
Split Level
Building Area:
2,274 Sq. Ft.
Year Built:
1957
Lot
Lot Size (Sq. Ft):
9,147
Finances & Disclosures
Price:
$830,000
Price per Sq. Ft:
$364 per Sq. Ft.
Contact an Agent
Yes, I would like more information from Coldwell Banker. Please use and/or share my information with a Coldwell Banker agent to contact me about my real estate needs.
By clicking Contact I agree a Coldwell Banker Agent may contact me by phone or text message including by automated means and prerecorded messages about real estate services, and that I can access real estate services without providing my phone number. I acknowledge that I have read and agree to the Terms of Use and Privacy Notice.
Contact an Agent
Yes, I would like more information from Coldwell Banker. Please use and/or share my information with a Coldwell Banker agent to contact me about my real estate needs.
By clicking Contact I agree a Coldwell Banker Agent may contact me by phone or text message including by automated means and prerecorded messages about real estate services, and that I can access real estate services without providing my phone number. I acknowledge that I have read and agree to the Terms of Use and Privacy Notice.