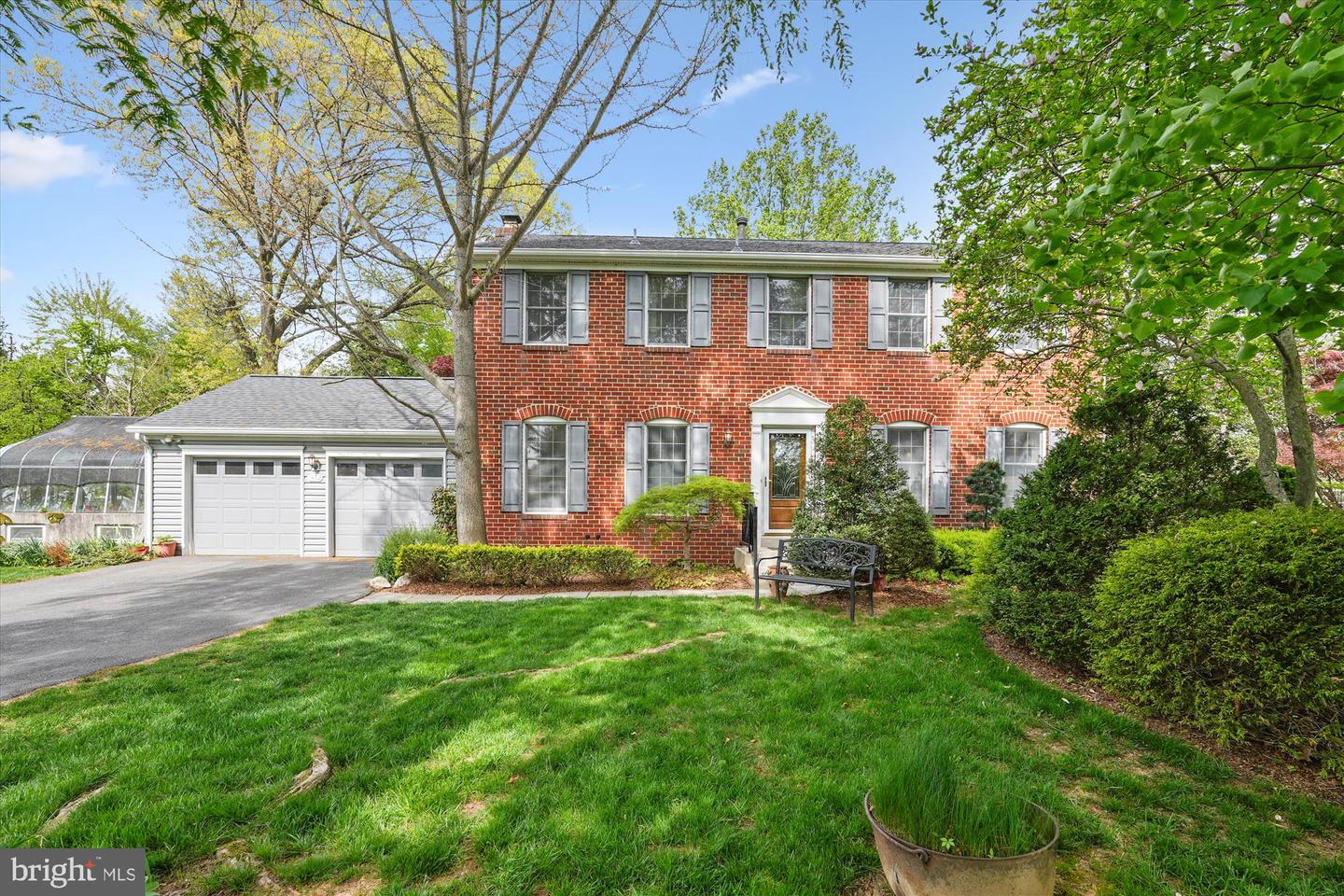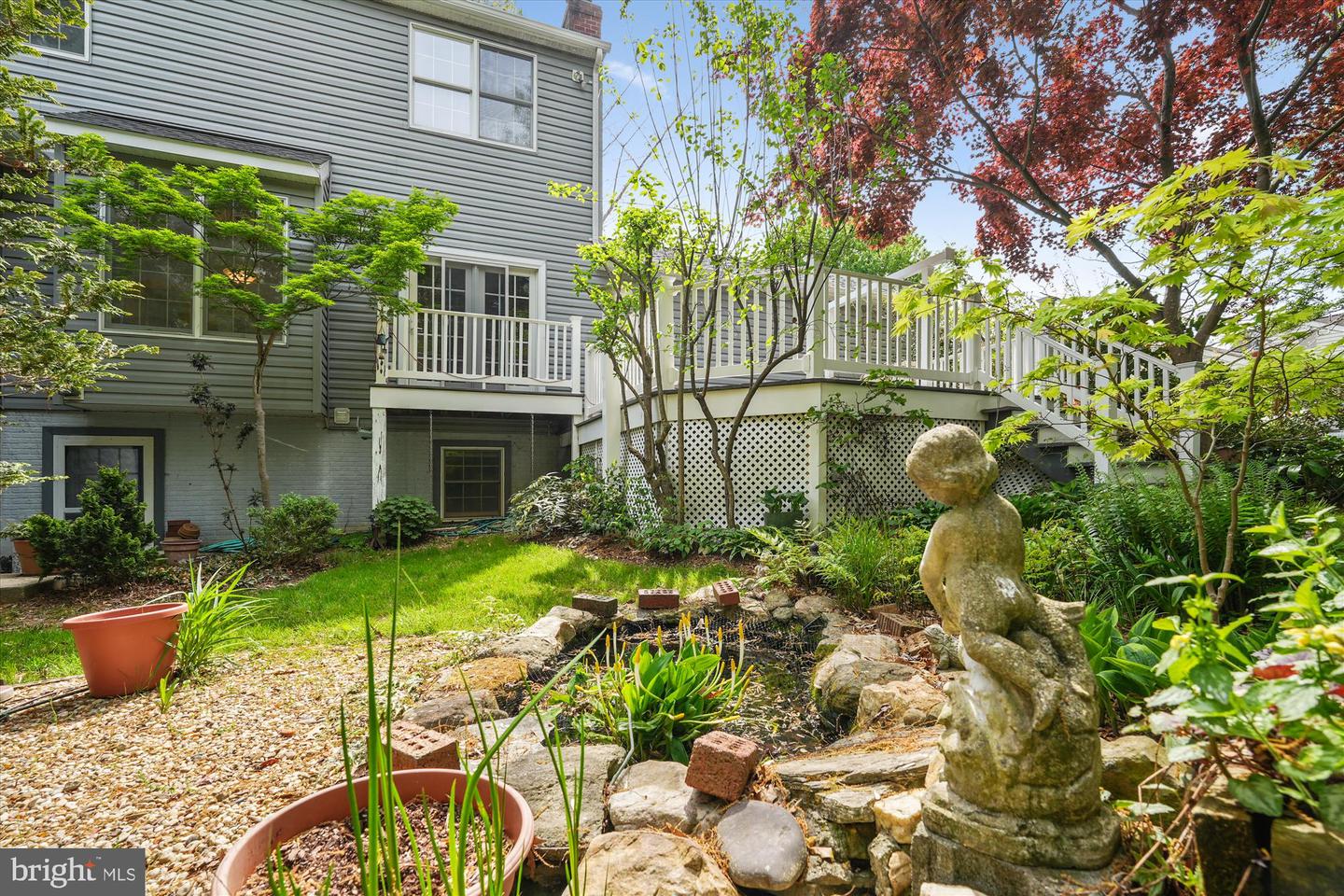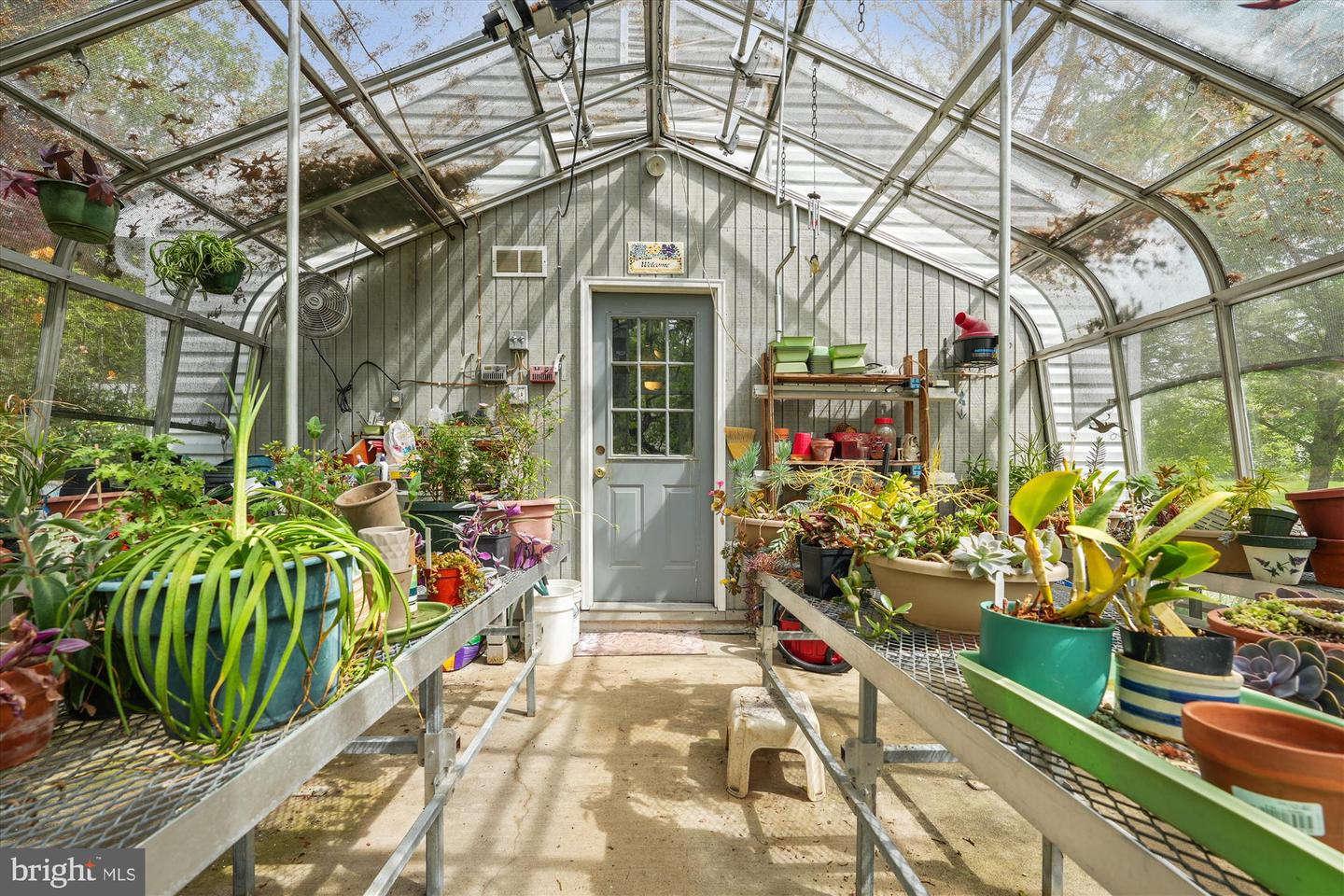


14612 Carona Dr, Silver Spring, MD 20905
Active
Listed by
Adrienne Messeca
James M Coley
Long & Foster Real Estate, Inc.
Last updated:
May 1, 2025, 01:58 PM
MLS#
MDMC2177722
Source:
BRIGHTMLS
About This Home
Home Facts
Single Family
5 Baths
5 Bedrooms
Built in 1982
Price Summary
725,000
$312 per Sq. Ft.
MLS #:
MDMC2177722
Last Updated:
May 1, 2025, 01:58 PM
Added:
1 day(s) ago
Rooms & Interior
Bedrooms
Total Bedrooms:
5
Bathrooms
Total Bathrooms:
5
Full Bathrooms:
4
Interior
Living Area:
2,320 Sq. Ft.
Structure
Structure
Architectural Style:
Colonial
Building Area:
2,320 Sq. Ft.
Year Built:
1982
Lot
Lot Size (Sq. Ft):
18,295
Finances & Disclosures
Price:
$725,000
Price per Sq. Ft:
$312 per Sq. Ft.
See this home in person
Attend an upcoming open house
Sat, May 3
01:00 PM - 03:00 PMSun, May 4
01:00 PM - 03:00 PMContact an Agent
Yes, I would like more information from Coldwell Banker. Please use and/or share my information with a Coldwell Banker agent to contact me about my real estate needs.
By clicking Contact I agree a Coldwell Banker Agent may contact me by phone or text message including by automated means and prerecorded messages about real estate services, and that I can access real estate services without providing my phone number. I acknowledge that I have read and agree to the Terms of Use and Privacy Notice.
Contact an Agent
Yes, I would like more information from Coldwell Banker. Please use and/or share my information with a Coldwell Banker agent to contact me about my real estate needs.
By clicking Contact I agree a Coldwell Banker Agent may contact me by phone or text message including by automated means and prerecorded messages about real estate services, and that I can access real estate services without providing my phone number. I acknowledge that I have read and agree to the Terms of Use and Privacy Notice.