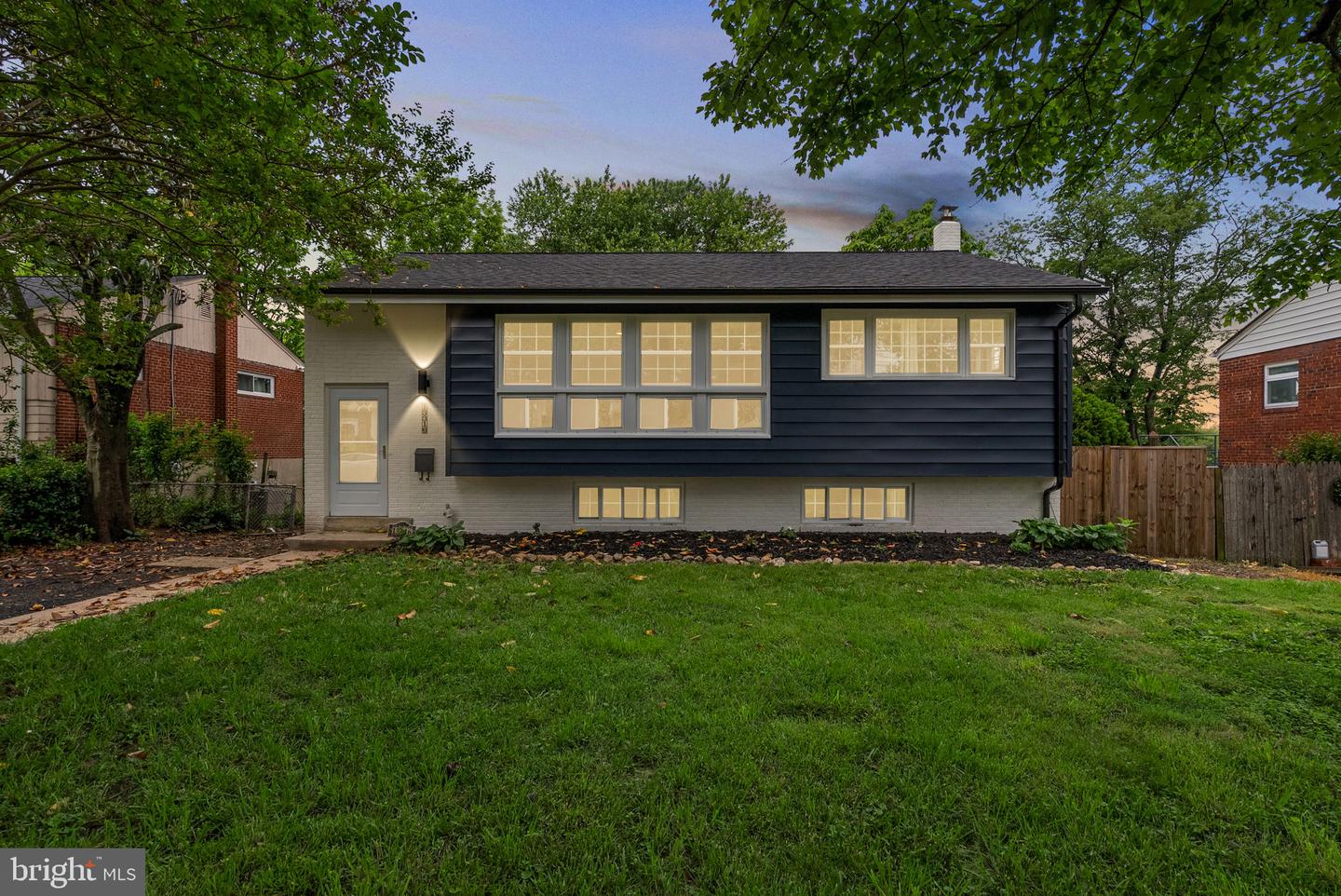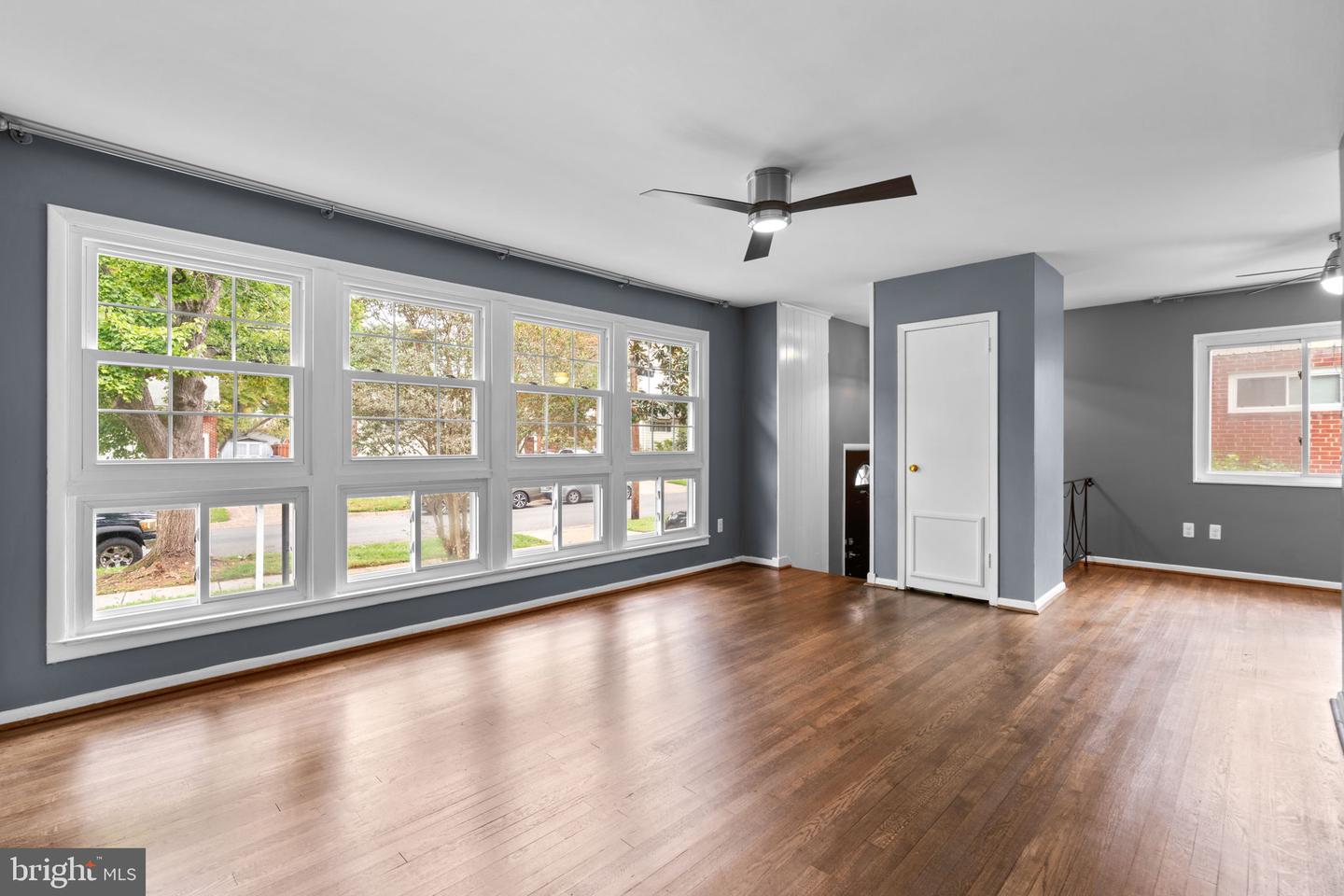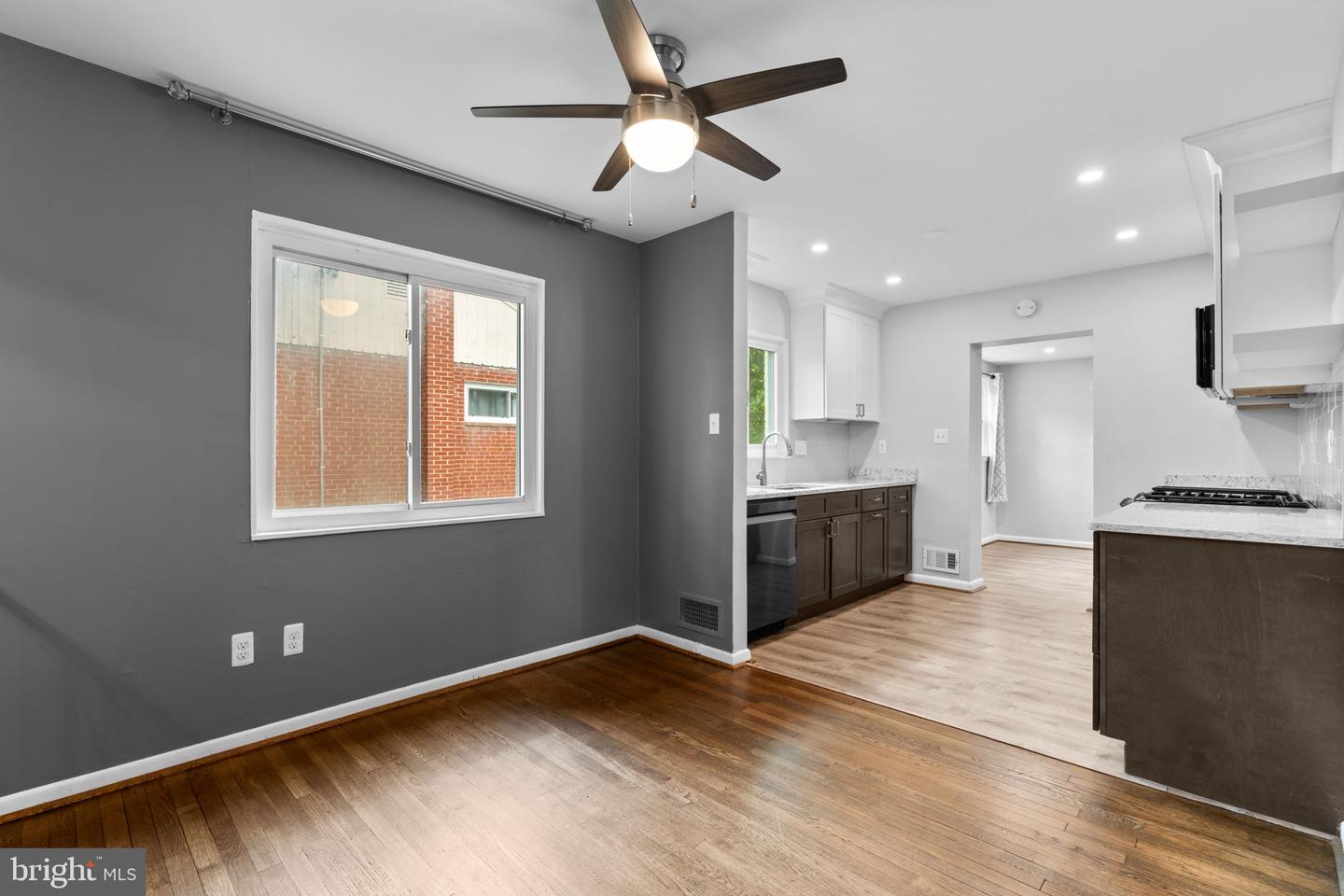


13316 Dauphine St, Silver Spring, MD 20906
$574,999
5
Beds
3
Baths
2,275
Sq Ft
Single Family
Active
Listed by
Kenneth M Abramowitz
Kamyar Khazai
RE/MAX Town Center
Last updated:
October 5, 2025, 01:53 PM
MLS#
MDMC2202090
Source:
BRIGHTMLS
About This Home
Home Facts
Single Family
3 Baths
5 Bedrooms
Built in 1956
Price Summary
574,999
$252 per Sq. Ft.
MLS #:
MDMC2202090
Last Updated:
October 5, 2025, 01:53 PM
Added:
4 day(s) ago
Rooms & Interior
Bedrooms
Total Bedrooms:
5
Bathrooms
Total Bathrooms:
3
Full Bathrooms:
2
Interior
Living Area:
2,275 Sq. Ft.
Structure
Structure
Architectural Style:
Split Foyer
Building Area:
2,275 Sq. Ft.
Year Built:
1956
Lot
Lot Size (Sq. Ft):
6,098
Finances & Disclosures
Price:
$574,999
Price per Sq. Ft:
$252 per Sq. Ft.
Contact an Agent
Yes, I would like more information from Coldwell Banker. Please use and/or share my information with a Coldwell Banker agent to contact me about my real estate needs.
By clicking Contact I agree a Coldwell Banker Agent may contact me by phone or text message including by automated means and prerecorded messages about real estate services, and that I can access real estate services without providing my phone number. I acknowledge that I have read and agree to the Terms of Use and Privacy Notice.
Contact an Agent
Yes, I would like more information from Coldwell Banker. Please use and/or share my information with a Coldwell Banker agent to contact me about my real estate needs.
By clicking Contact I agree a Coldwell Banker Agent may contact me by phone or text message including by automated means and prerecorded messages about real estate services, and that I can access real estate services without providing my phone number. I acknowledge that I have read and agree to the Terms of Use and Privacy Notice.