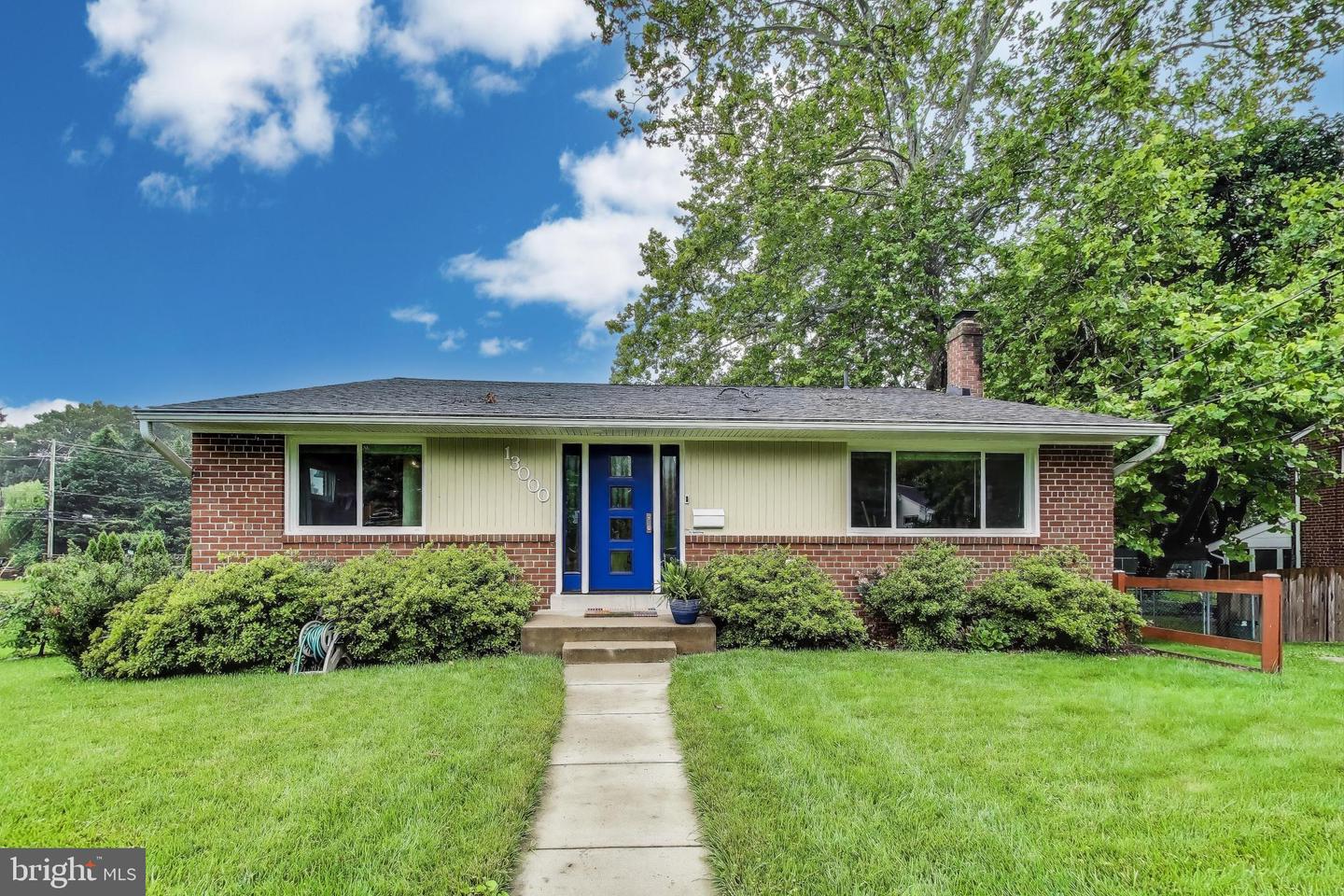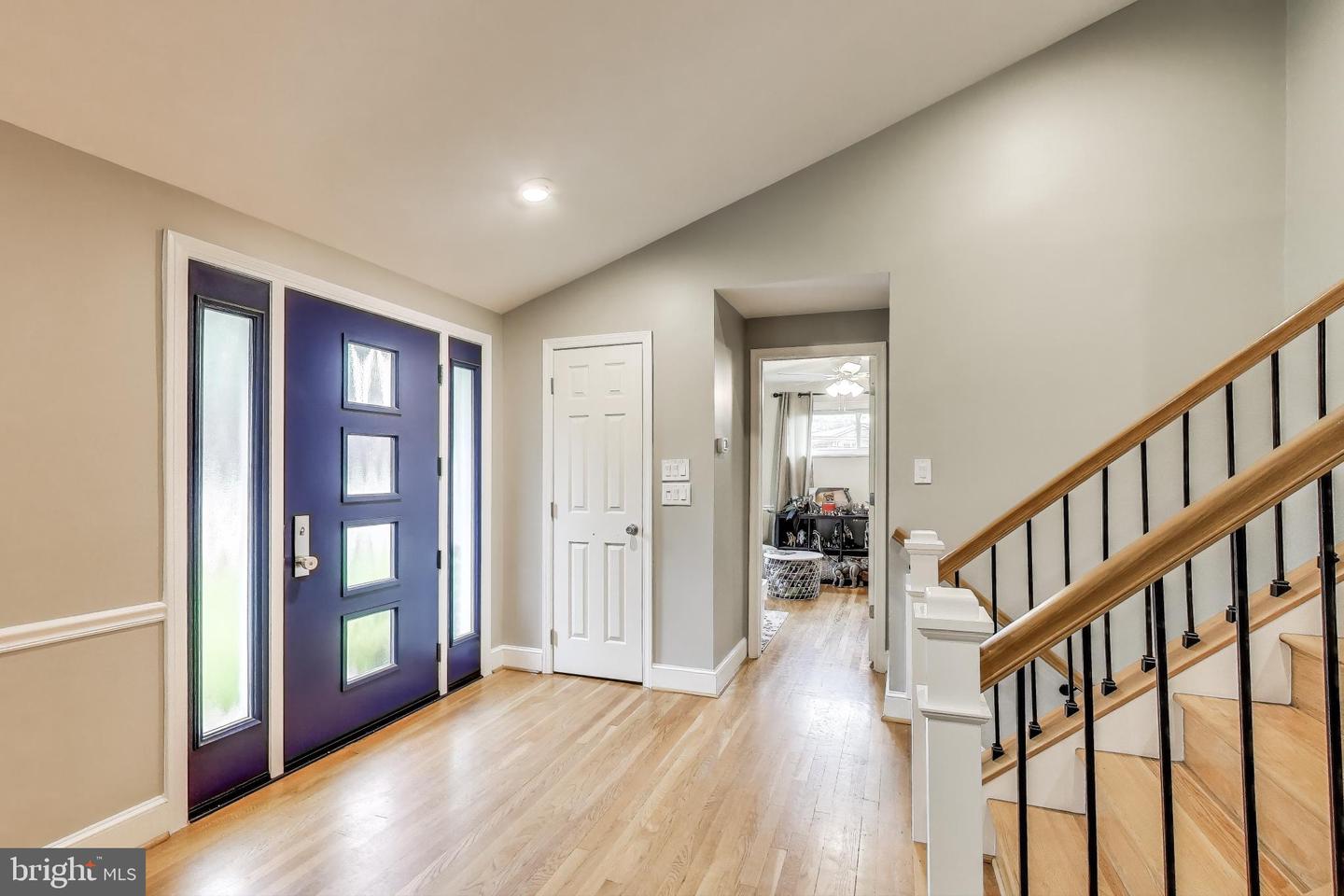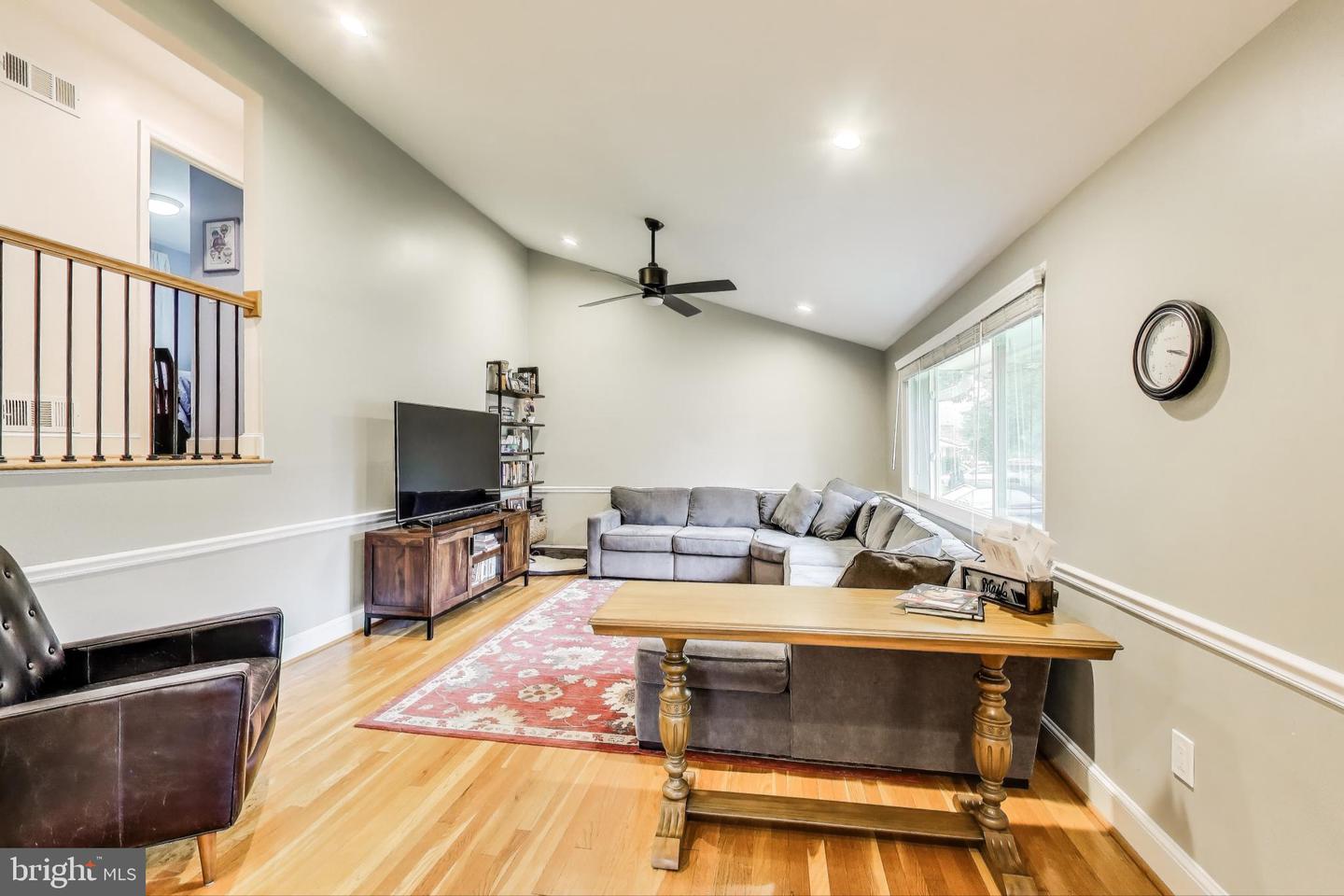


Listed by
Jerri D'Ann Melnick
eXp Realty, LLC.
Last updated:
July 3, 2025, 01:47 PM
MLS#
MDMC2186778
Source:
BRIGHTMLS
About This Home
Home Facts
Single Family
2 Baths
4 Bedrooms
Built in 1956
Price Summary
600,000
$310 per Sq. Ft.
MLS #:
MDMC2186778
Last Updated:
July 3, 2025, 01:47 PM
Added:
14 day(s) ago
Rooms & Interior
Bedrooms
Total Bedrooms:
4
Bathrooms
Total Bathrooms:
2
Full Bathrooms:
2
Interior
Living Area:
1,930 Sq. Ft.
Structure
Structure
Architectural Style:
Split Level
Building Area:
1,930 Sq. Ft.
Year Built:
1956
Lot
Lot Size (Sq. Ft):
7,405
Finances & Disclosures
Price:
$600,000
Price per Sq. Ft:
$310 per Sq. Ft.
Contact an Agent
Yes, I would like more information from Coldwell Banker. Please use and/or share my information with a Coldwell Banker agent to contact me about my real estate needs.
By clicking Contact I agree a Coldwell Banker Agent may contact me by phone or text message including by automated means and prerecorded messages about real estate services, and that I can access real estate services without providing my phone number. I acknowledge that I have read and agree to the Terms of Use and Privacy Notice.
Contact an Agent
Yes, I would like more information from Coldwell Banker. Please use and/or share my information with a Coldwell Banker agent to contact me about my real estate needs.
By clicking Contact I agree a Coldwell Banker Agent may contact me by phone or text message including by automated means and prerecorded messages about real estate services, and that I can access real estate services without providing my phone number. I acknowledge that I have read and agree to the Terms of Use and Privacy Notice.