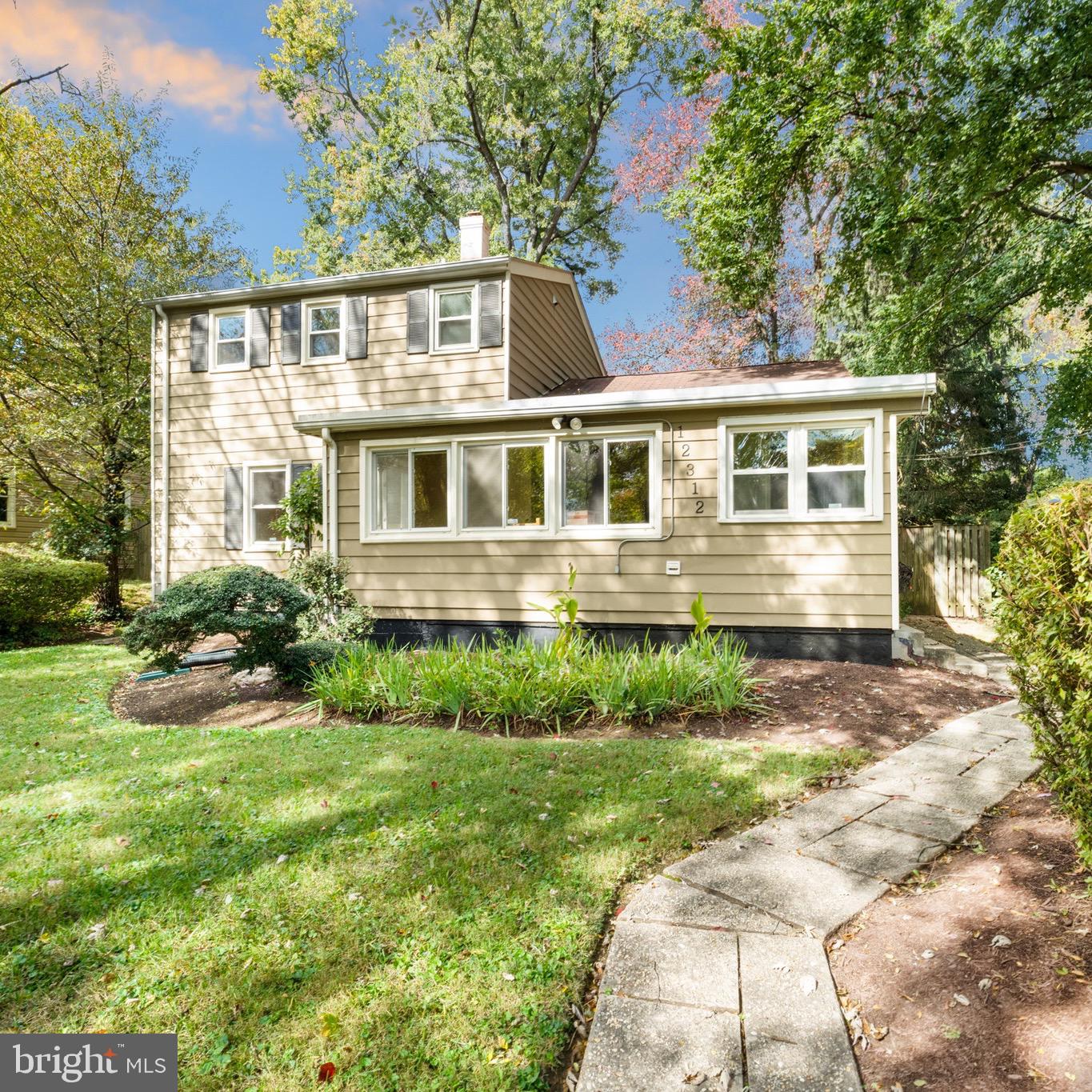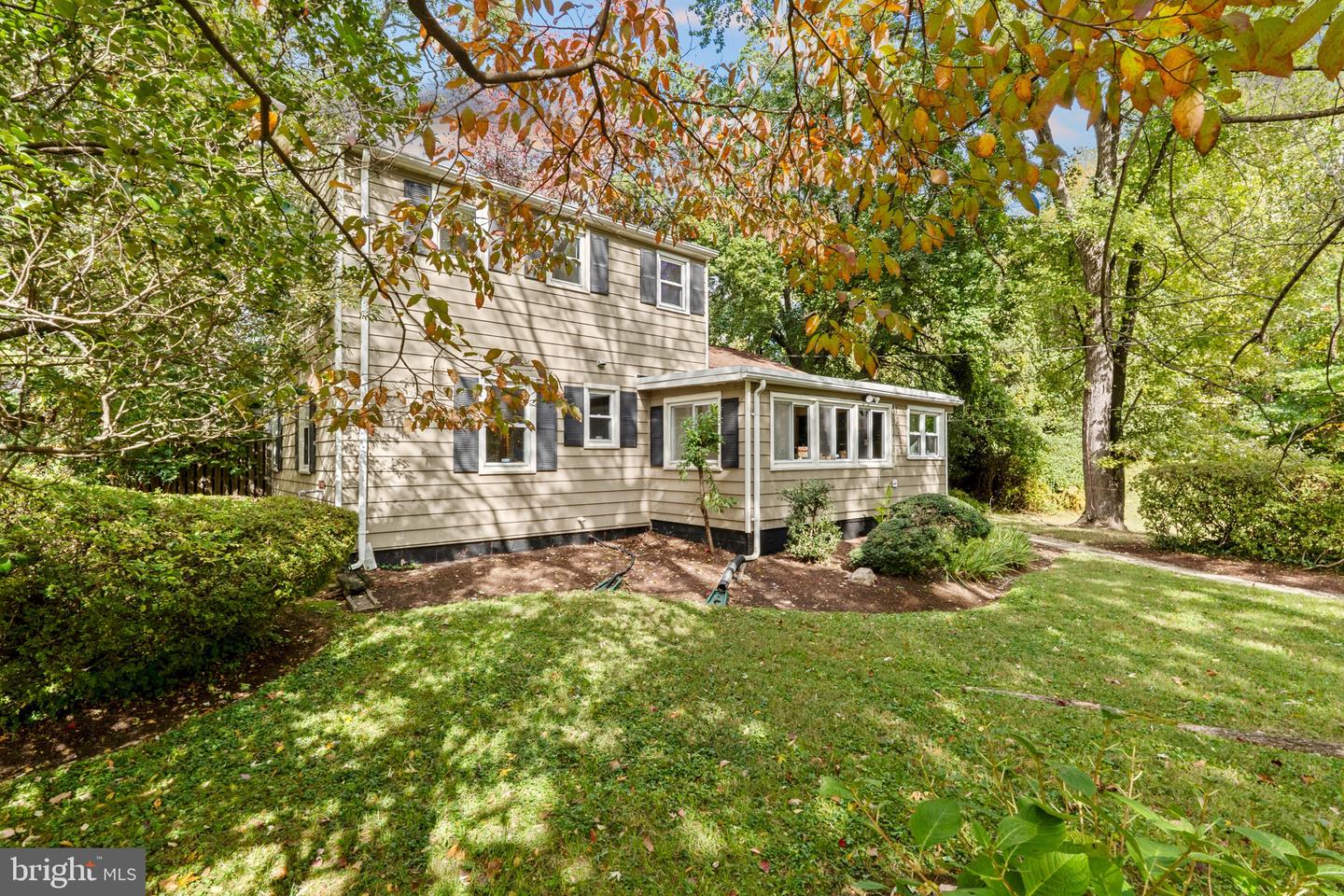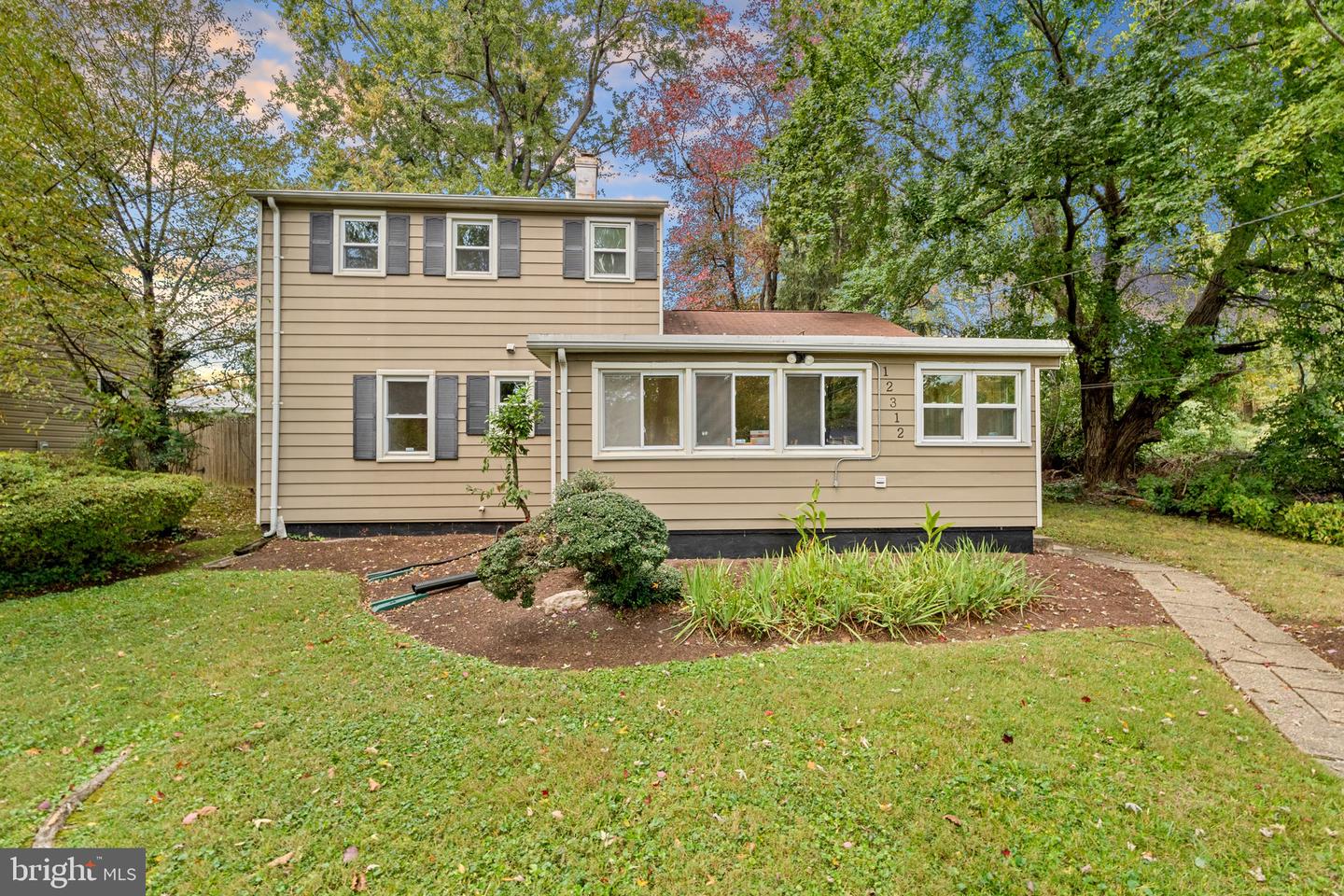12312 Valleywood Dr, Silver Spring, MD 20902
$550,000
3
Beds
2
Baths
1,596
Sq Ft
Single Family
Active
Listed by
Shellie M Coury
Real Broker, LLC.
Last updated:
October 28, 2025, 01:48 PM
MLS#
MDMC2203124
Source:
BRIGHTMLS
About This Home
Home Facts
Single Family
2 Baths
3 Bedrooms
Built in 1953
Price Summary
550,000
$344 per Sq. Ft.
MLS #:
MDMC2203124
Last Updated:
October 28, 2025, 01:48 PM
Added:
5 day(s) ago
Rooms & Interior
Bedrooms
Total Bedrooms:
3
Bathrooms
Total Bathrooms:
2
Full Bathrooms:
2
Interior
Living Area:
1,596 Sq. Ft.
Structure
Structure
Architectural Style:
Colonial
Building Area:
1,596 Sq. Ft.
Year Built:
1953
Lot
Lot Size (Sq. Ft):
8,712
Finances & Disclosures
Price:
$550,000
Price per Sq. Ft:
$344 per Sq. Ft.
Contact an Agent
Yes, I would like more information from Coldwell Banker. Please use and/or share my information with a Coldwell Banker agent to contact me about my real estate needs.
By clicking Contact I agree a Coldwell Banker Agent may contact me by phone or text message including by automated means and prerecorded messages about real estate services, and that I can access real estate services without providing my phone number. I acknowledge that I have read and agree to the Terms of Use and Privacy Notice.
Contact an Agent
Yes, I would like more information from Coldwell Banker. Please use and/or share my information with a Coldwell Banker agent to contact me about my real estate needs.
By clicking Contact I agree a Coldwell Banker Agent may contact me by phone or text message including by automated means and prerecorded messages about real estate services, and that I can access real estate services without providing my phone number. I acknowledge that I have read and agree to the Terms of Use and Privacy Notice.


