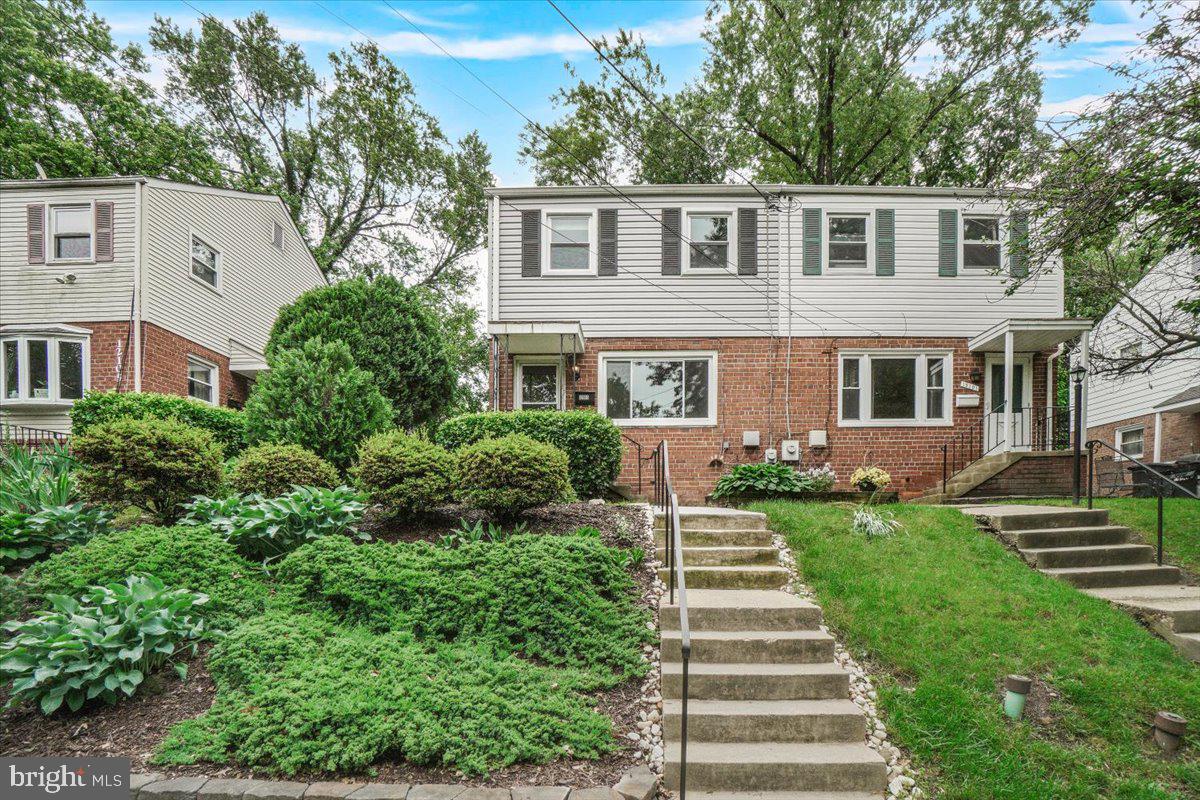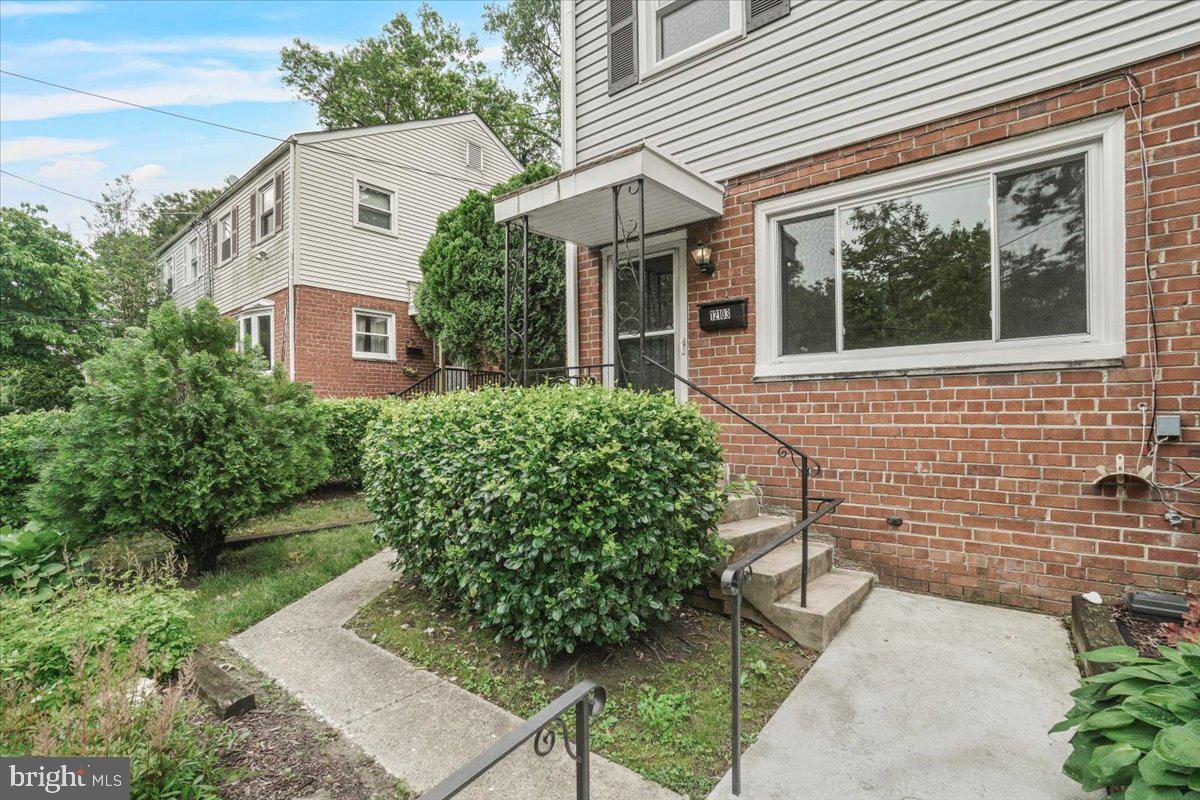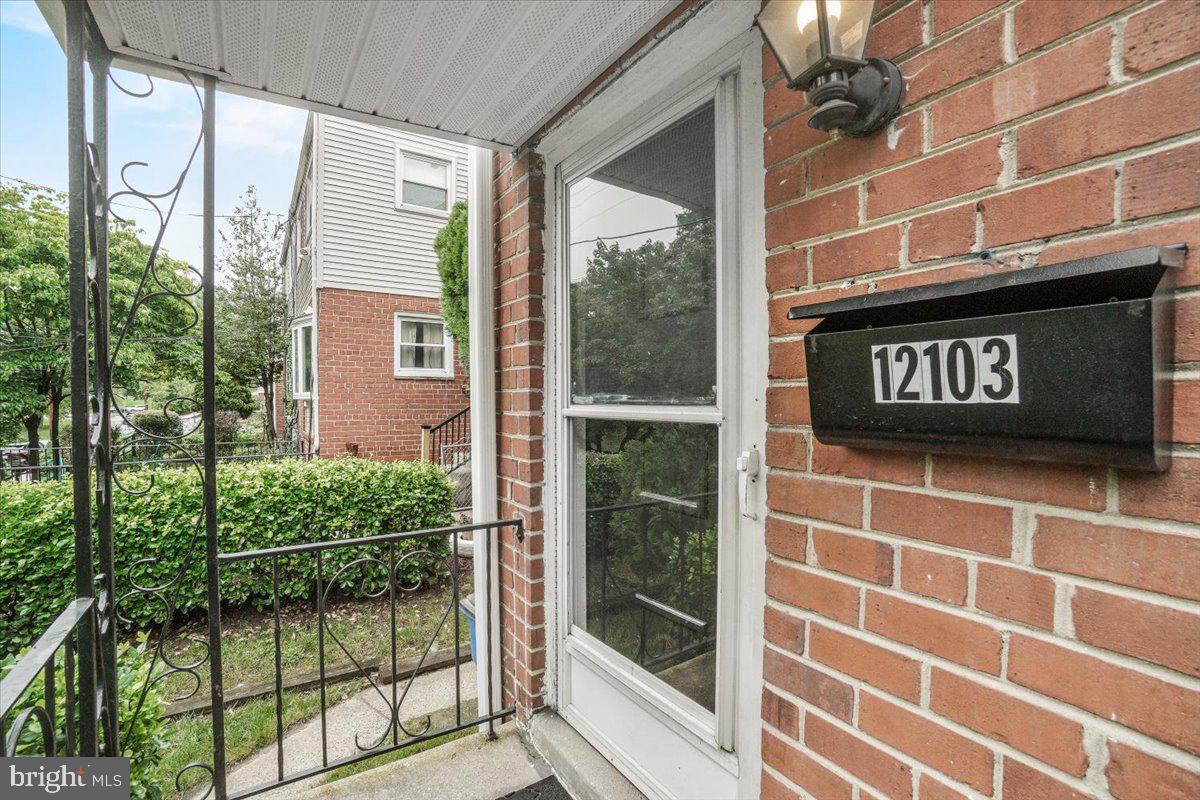


12103 Valleywood Dr, Silver Spring, MD 20902
$420,000
4
Beds
2
Baths
1,945
Sq Ft
Townhouse
Pending
Listed by
Gemma Corley
Lpt Realty, LLC.
Last updated:
June 17, 2025, 07:30 AM
MLS#
MDMC2182646
Source:
BRIGHTMLS
About This Home
Home Facts
Townhouse
2 Baths
4 Bedrooms
Built in 1951
Price Summary
420,000
$215 per Sq. Ft.
MLS #:
MDMC2182646
Last Updated:
June 17, 2025, 07:30 AM
Added:
18 day(s) ago
Rooms & Interior
Bedrooms
Total Bedrooms:
4
Bathrooms
Total Bathrooms:
2
Full Bathrooms:
2
Interior
Living Area:
1,945 Sq. Ft.
Structure
Structure
Architectural Style:
Traditional
Building Area:
1,945 Sq. Ft.
Year Built:
1951
Lot
Lot Size (Sq. Ft):
3,049
Finances & Disclosures
Price:
$420,000
Price per Sq. Ft:
$215 per Sq. Ft.
Contact an Agent
Yes, I would like more information from Coldwell Banker. Please use and/or share my information with a Coldwell Banker agent to contact me about my real estate needs.
By clicking Contact I agree a Coldwell Banker Agent may contact me by phone or text message including by automated means and prerecorded messages about real estate services, and that I can access real estate services without providing my phone number. I acknowledge that I have read and agree to the Terms of Use and Privacy Notice.
Contact an Agent
Yes, I would like more information from Coldwell Banker. Please use and/or share my information with a Coldwell Banker agent to contact me about my real estate needs.
By clicking Contact I agree a Coldwell Banker Agent may contact me by phone or text message including by automated means and prerecorded messages about real estate services, and that I can access real estate services without providing my phone number. I acknowledge that I have read and agree to the Terms of Use and Privacy Notice.