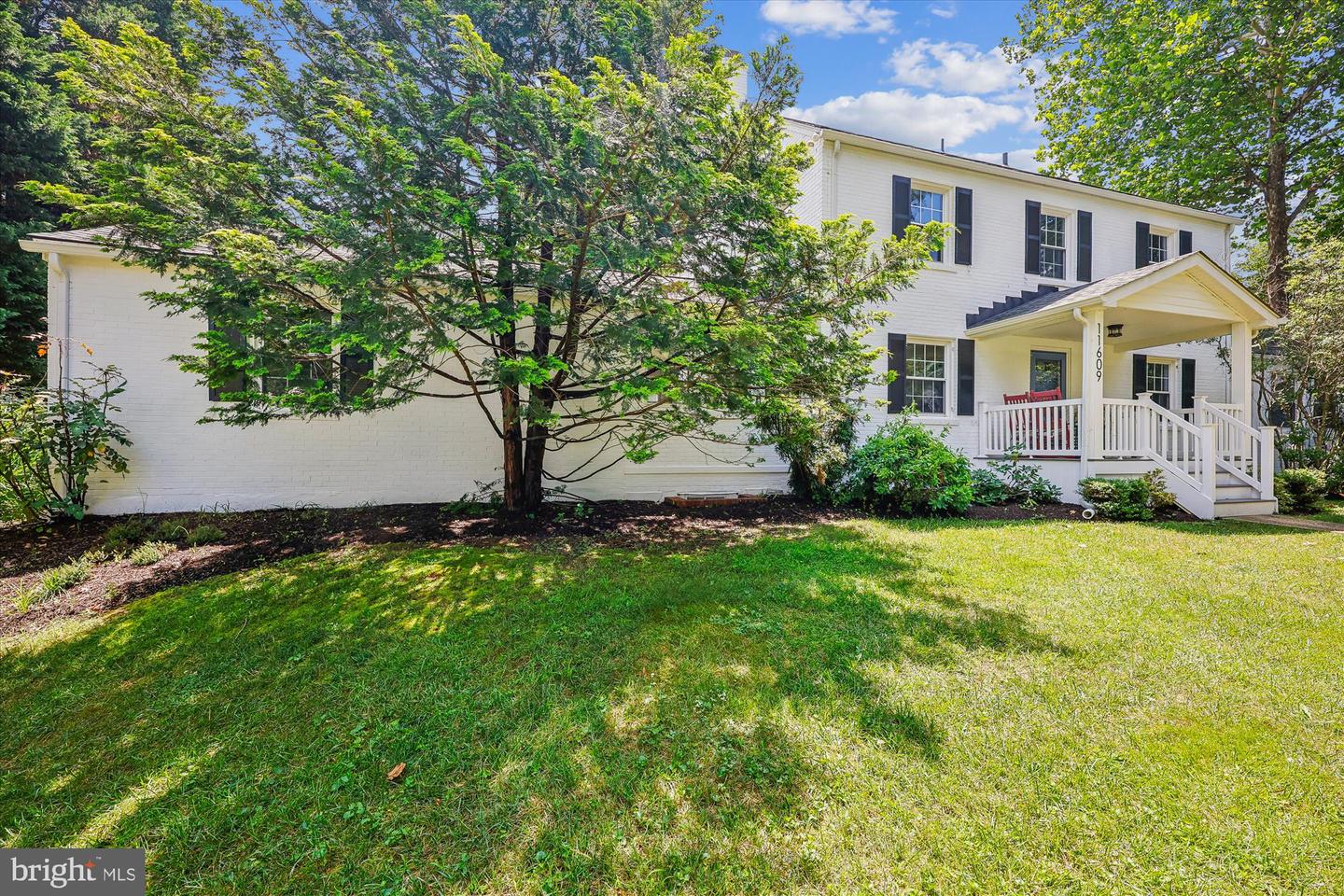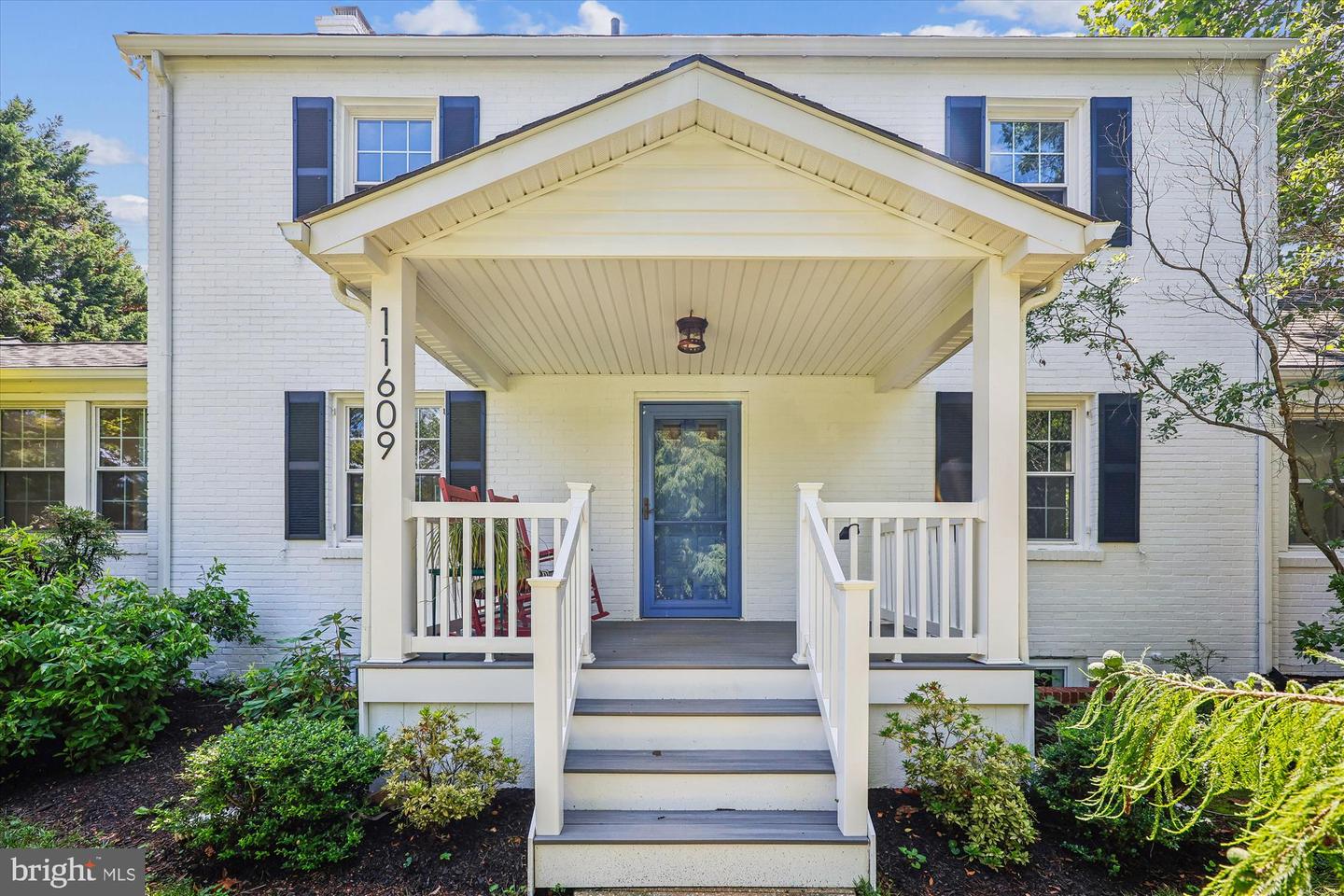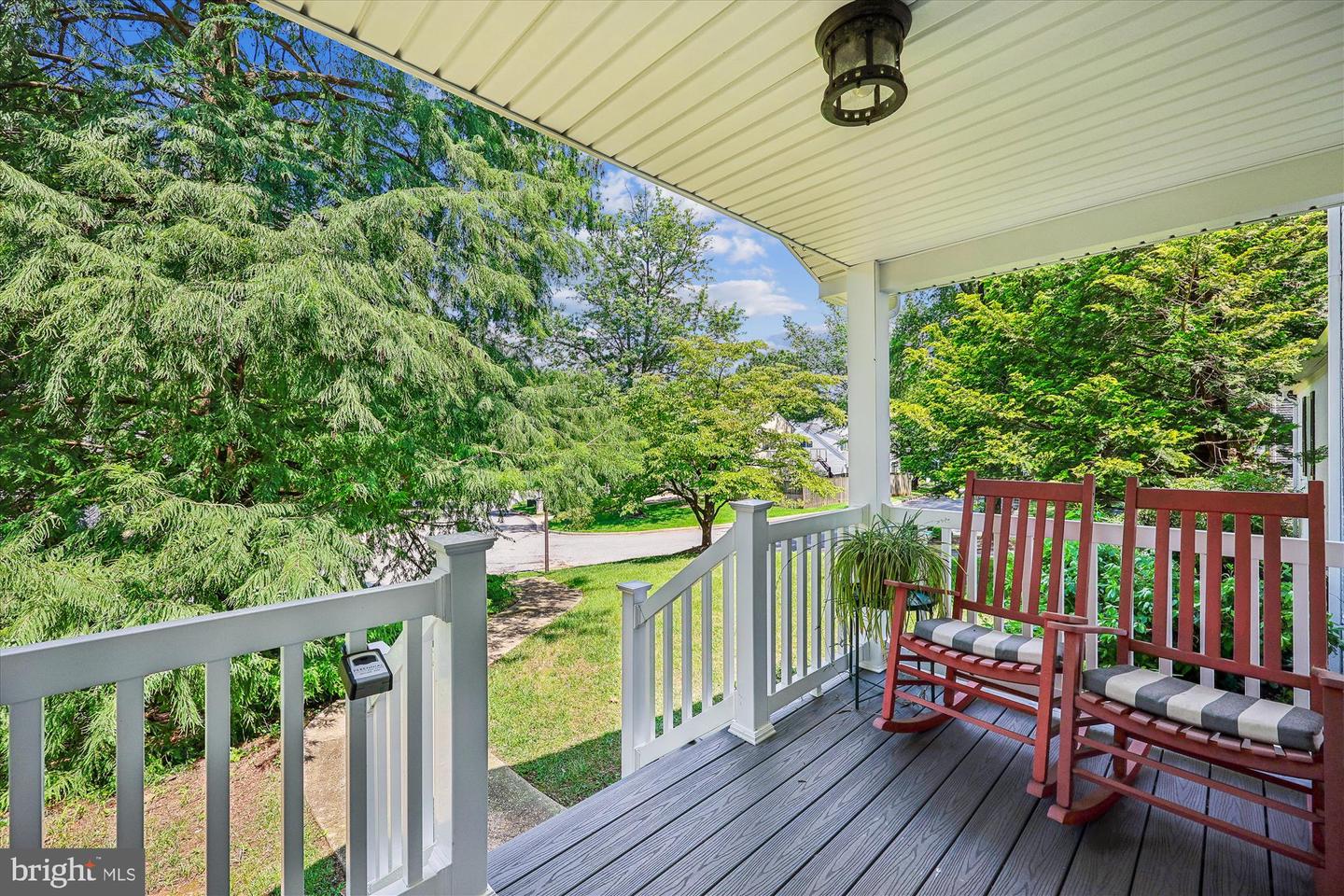


11609 Yeatman Ter, Silver Spring, MD 20902
Active
Listed by
Judith Shields
Perennial Real Estate
Last updated:
July 17, 2025, 02:35 PM
MLS#
MDMC2190264
Source:
BRIGHTMLS
About This Home
Home Facts
Single Family
4 Baths
5 Bedrooms
Built in 1938
Price Summary
929,000
$346 per Sq. Ft.
MLS #:
MDMC2190264
Last Updated:
July 17, 2025, 02:35 PM
Added:
4 day(s) ago
Rooms & Interior
Bedrooms
Total Bedrooms:
5
Bathrooms
Total Bathrooms:
4
Full Bathrooms:
2
Interior
Living Area:
2,681 Sq. Ft.
Structure
Structure
Architectural Style:
Colonial
Building Area:
2,681 Sq. Ft.
Year Built:
1938
Lot
Lot Size (Sq. Ft):
15,245
Finances & Disclosures
Price:
$929,000
Price per Sq. Ft:
$346 per Sq. Ft.
Contact an Agent
Yes, I would like more information from Coldwell Banker. Please use and/or share my information with a Coldwell Banker agent to contact me about my real estate needs.
By clicking Contact I agree a Coldwell Banker Agent may contact me by phone or text message including by automated means and prerecorded messages about real estate services, and that I can access real estate services without providing my phone number. I acknowledge that I have read and agree to the Terms of Use and Privacy Notice.
Contact an Agent
Yes, I would like more information from Coldwell Banker. Please use and/or share my information with a Coldwell Banker agent to contact me about my real estate needs.
By clicking Contact I agree a Coldwell Banker Agent may contact me by phone or text message including by automated means and prerecorded messages about real estate services, and that I can access real estate services without providing my phone number. I acknowledge that I have read and agree to the Terms of Use and Privacy Notice.