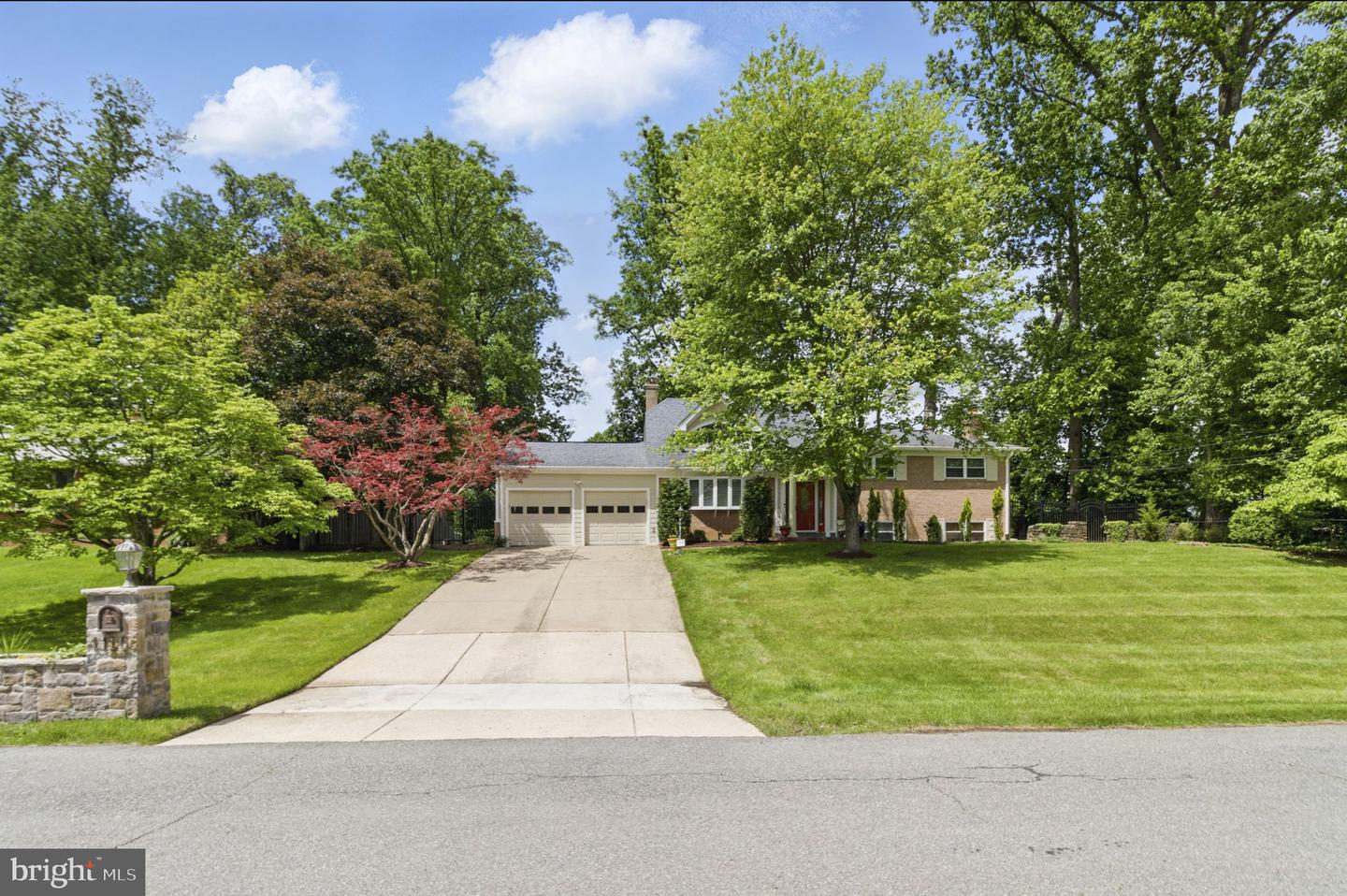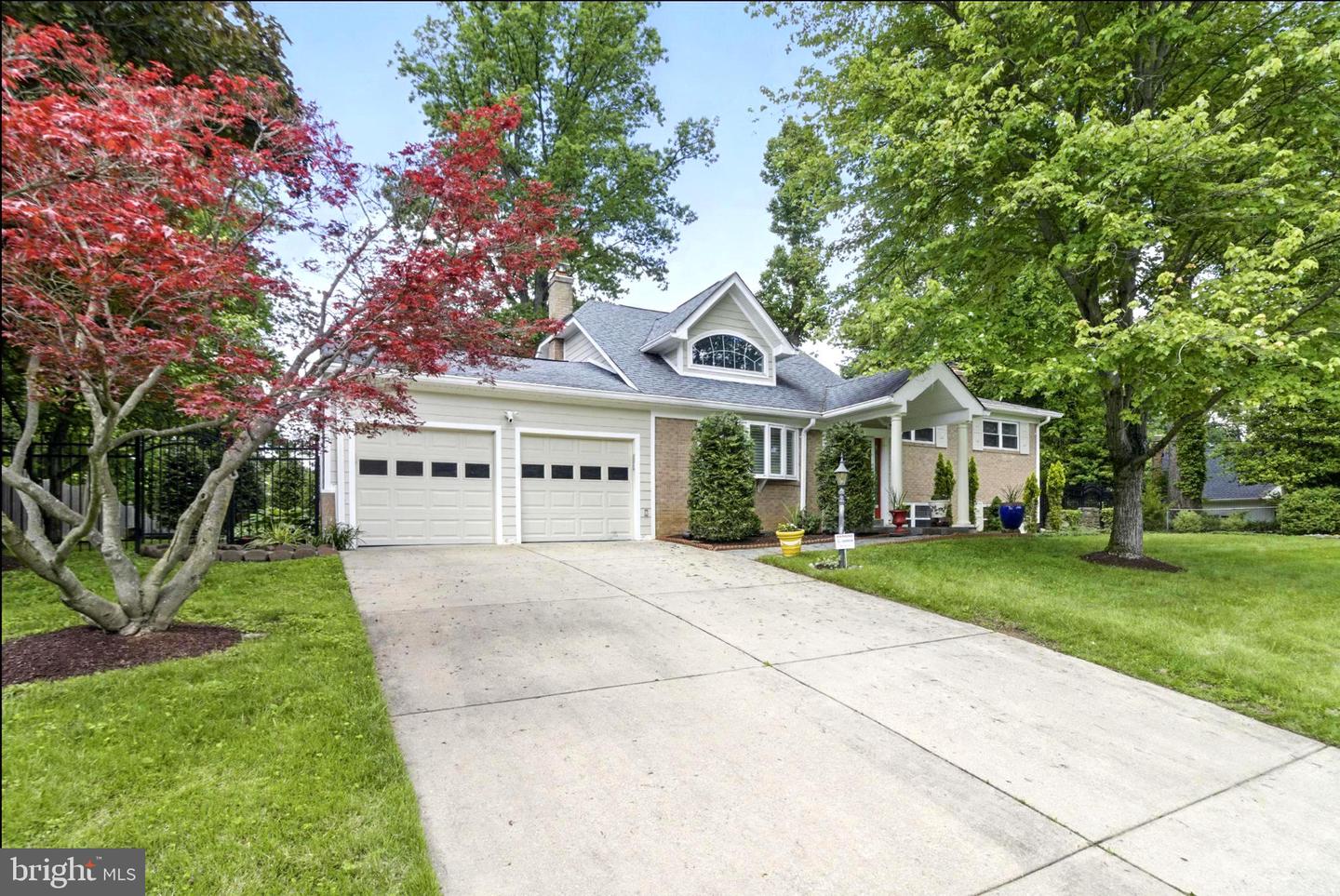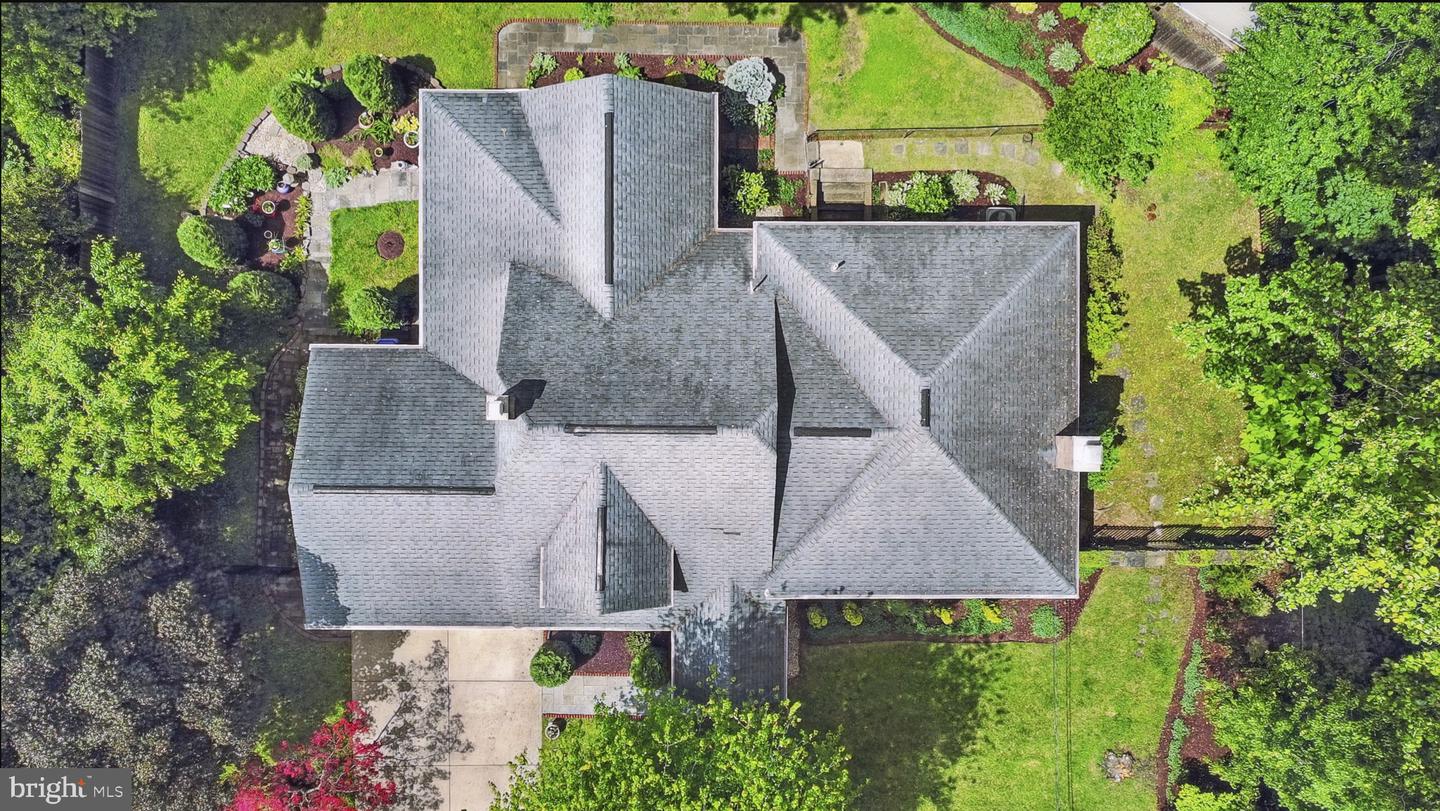


1110 Brantford Ave, Silver Spring, MD 20904
Active
Listed by
Greylin L Thomas Jr.
Compass
Last updated:
May 25, 2025, 01:44 PM
MLS#
MDMC2178522
Source:
BRIGHTMLS
About This Home
Home Facts
Single Family
3 Baths
4 Bedrooms
Built in 1958
Price Summary
799,950
$331 per Sq. Ft.
MLS #:
MDMC2178522
Last Updated:
May 25, 2025, 01:44 PM
Added:
24 day(s) ago
Rooms & Interior
Bedrooms
Total Bedrooms:
4
Bathrooms
Total Bathrooms:
3
Full Bathrooms:
2
Interior
Living Area:
2,412 Sq. Ft.
Structure
Structure
Architectural Style:
Split Level, Traditional
Building Area:
2,412 Sq. Ft.
Year Built:
1958
Lot
Lot Size (Sq. Ft):
16,988
Finances & Disclosures
Price:
$799,950
Price per Sq. Ft:
$331 per Sq. Ft.
Contact an Agent
Yes, I would like more information from Coldwell Banker. Please use and/or share my information with a Coldwell Banker agent to contact me about my real estate needs.
By clicking Contact I agree a Coldwell Banker Agent may contact me by phone or text message including by automated means and prerecorded messages about real estate services, and that I can access real estate services without providing my phone number. I acknowledge that I have read and agree to the Terms of Use and Privacy Notice.
Contact an Agent
Yes, I would like more information from Coldwell Banker. Please use and/or share my information with a Coldwell Banker agent to contact me about my real estate needs.
By clicking Contact I agree a Coldwell Banker Agent may contact me by phone or text message including by automated means and prerecorded messages about real estate services, and that I can access real estate services without providing my phone number. I acknowledge that I have read and agree to the Terms of Use and Privacy Notice.