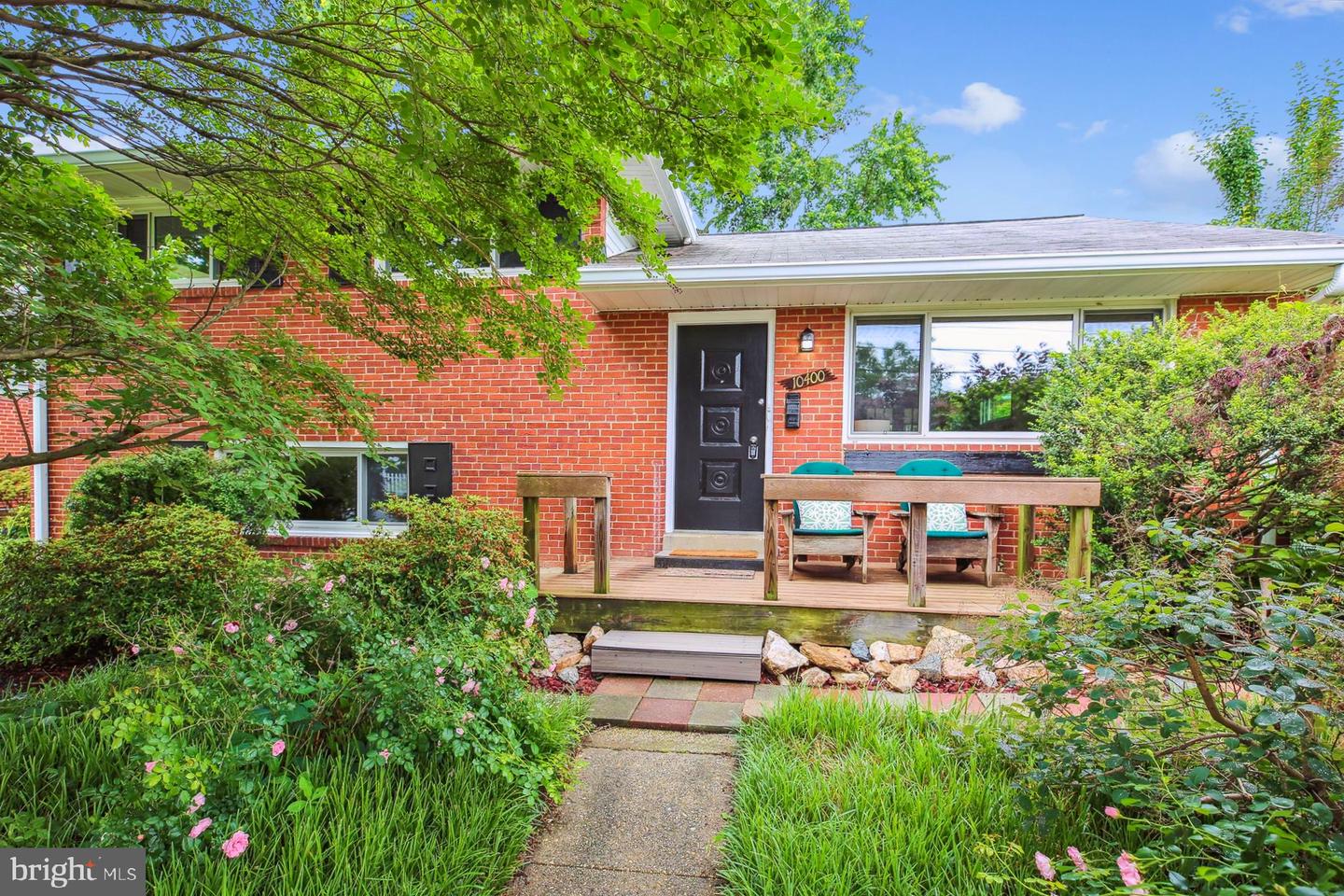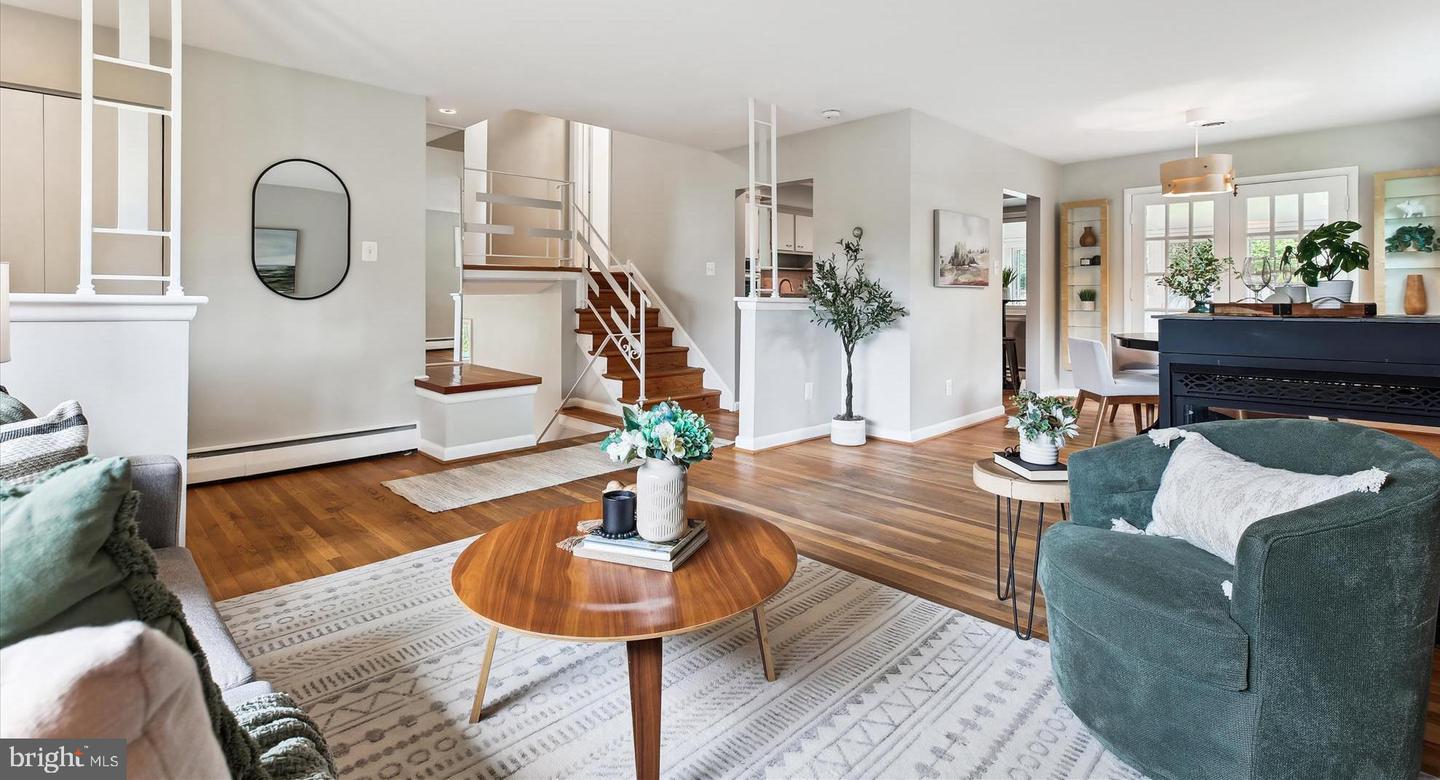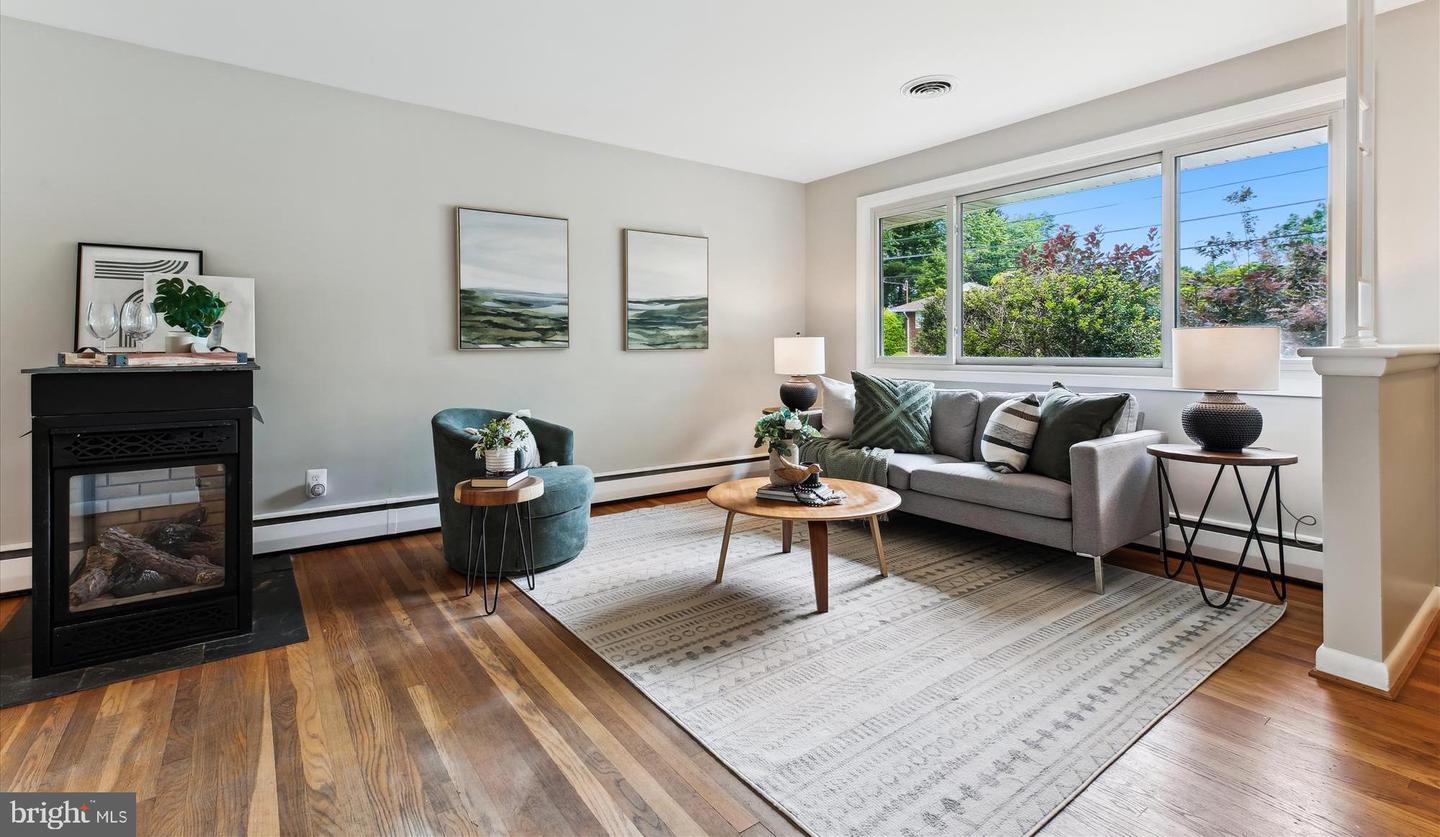


10400 Conover Dr, Silver Spring, MD 20902
Pending
Listed by
Alexa S Goulding
Long & Foster Real Estate, Inc.
Last updated:
June 17, 2025, 07:30 AM
MLS#
MDMC2182632
Source:
BRIGHTMLS
About This Home
Home Facts
Single Family
3 Baths
4 Bedrooms
Built in 1957
Price Summary
620,000
$281 per Sq. Ft.
MLS #:
MDMC2182632
Last Updated:
June 17, 2025, 07:30 AM
Added:
25 day(s) ago
Rooms & Interior
Bedrooms
Total Bedrooms:
4
Bathrooms
Total Bathrooms:
3
Full Bathrooms:
3
Interior
Living Area:
2,200 Sq. Ft.
Structure
Structure
Architectural Style:
Split Foyer
Building Area:
2,200 Sq. Ft.
Year Built:
1957
Lot
Lot Size (Sq. Ft):
6,098
Finances & Disclosures
Price:
$620,000
Price per Sq. Ft:
$281 per Sq. Ft.
Contact an Agent
Yes, I would like more information from Coldwell Banker. Please use and/or share my information with a Coldwell Banker agent to contact me about my real estate needs.
By clicking Contact I agree a Coldwell Banker Agent may contact me by phone or text message including by automated means and prerecorded messages about real estate services, and that I can access real estate services without providing my phone number. I acknowledge that I have read and agree to the Terms of Use and Privacy Notice.
Contact an Agent
Yes, I would like more information from Coldwell Banker. Please use and/or share my information with a Coldwell Banker agent to contact me about my real estate needs.
By clicking Contact I agree a Coldwell Banker Agent may contact me by phone or text message including by automated means and prerecorded messages about real estate services, and that I can access real estate services without providing my phone number. I acknowledge that I have read and agree to the Terms of Use and Privacy Notice.