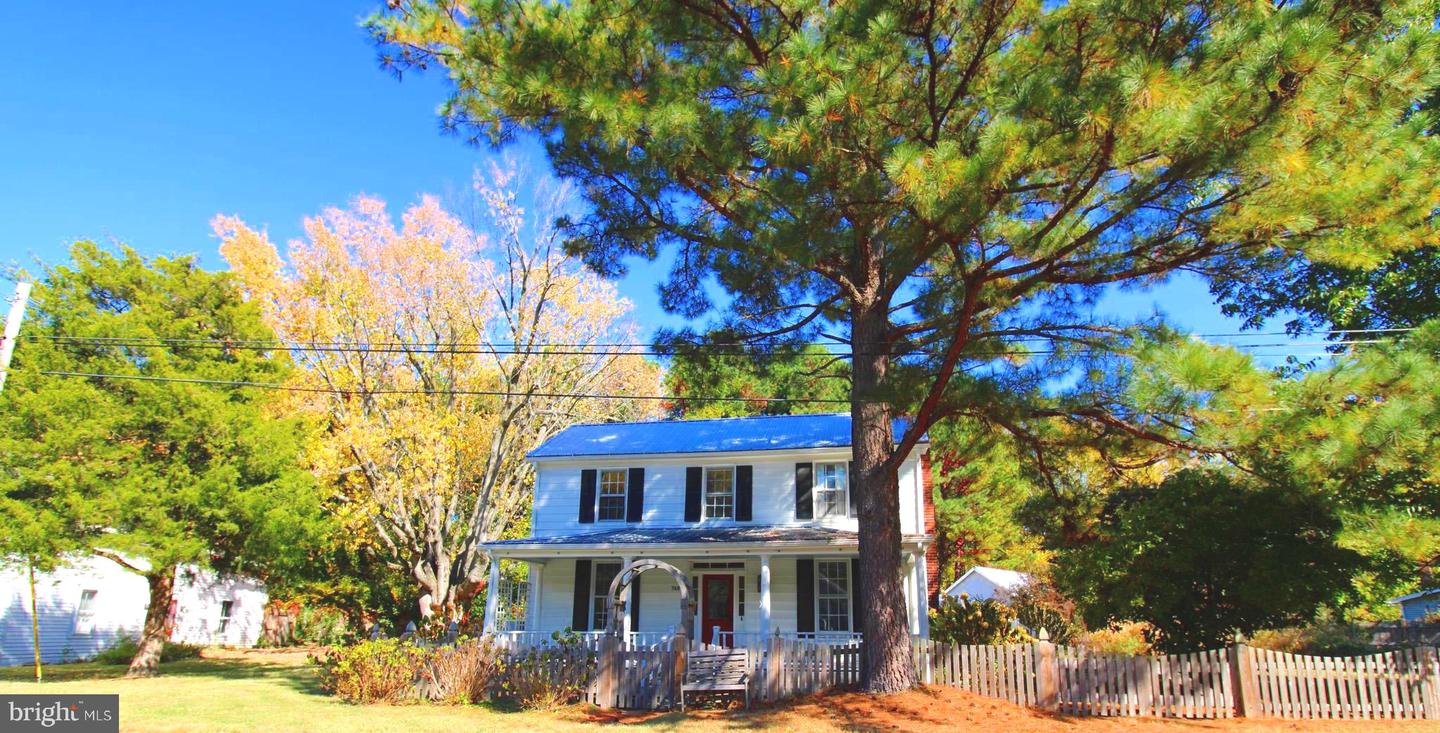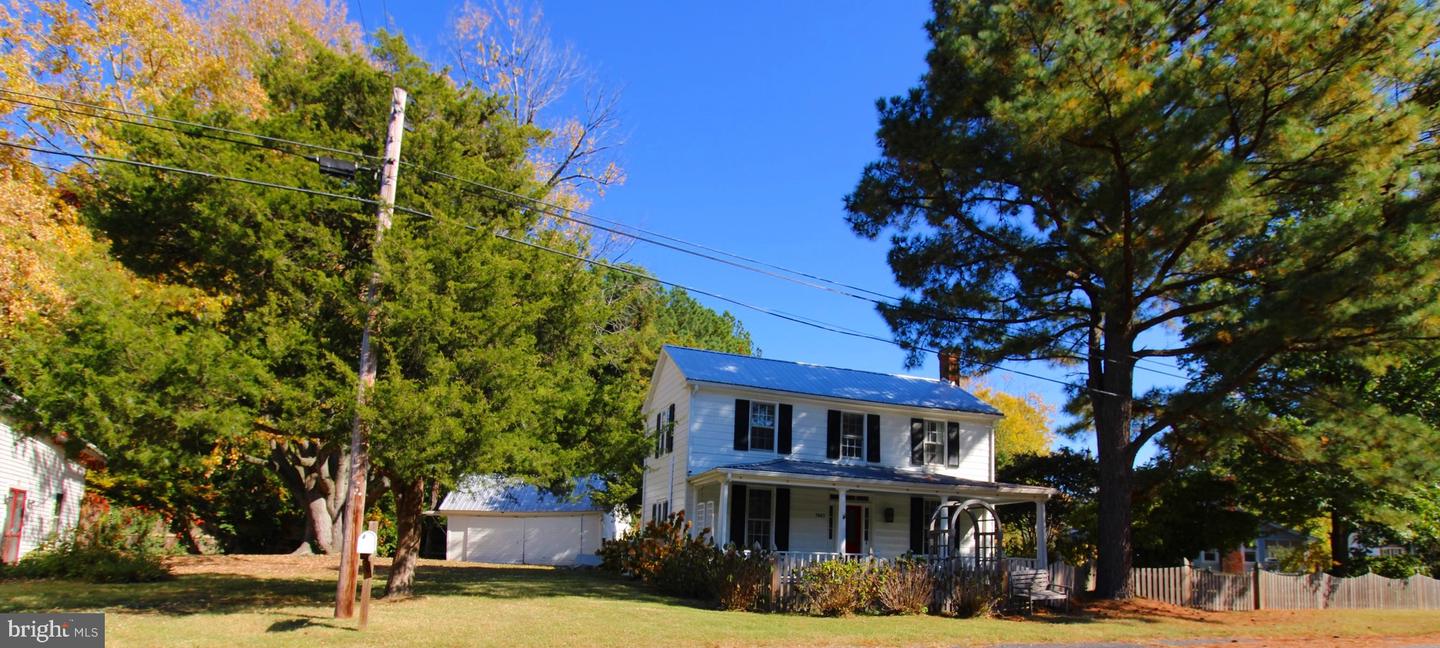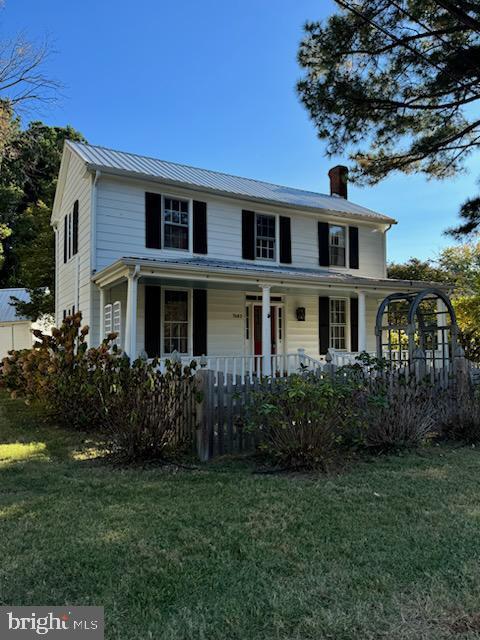


7683 Tilghman Island Rd, Sherwood, MD 21665
$400,000
3
Beds
2
Baths
5,344
Sq Ft
Single Family
Active
Listed by
Katie Mister
Keller Williams Select Realtors Of Annapolis
Last updated:
November 13, 2025, 02:39 PM
MLS#
MDTA2009134
Source:
BRIGHTMLS
About This Home
Home Facts
Single Family
2 Baths
3 Bedrooms
Built in 1855
Price Summary
400,000
$74 per Sq. Ft.
MLS #:
MDTA2009134
Last Updated:
November 13, 2025, 02:39 PM
Added:
a year ago
Rooms & Interior
Bedrooms
Total Bedrooms:
3
Bathrooms
Total Bathrooms:
2
Full Bathrooms:
1
Interior
Living Area:
5,344 Sq. Ft.
Structure
Structure
Architectural Style:
Colonial
Building Area:
5,344 Sq. Ft.
Year Built:
1855
Lot
Lot Size (Sq. Ft):
19,602
Finances & Disclosures
Price:
$400,000
Price per Sq. Ft:
$74 per Sq. Ft.
Contact an Agent
Yes, I would like more information from Coldwell Banker. Please use and/or share my information with a Coldwell Banker agent to contact me about my real estate needs.
By clicking Contact I agree a Coldwell Banker Agent may contact me by phone or text message including by automated means and prerecorded messages about real estate services, and that I can access real estate services without providing my phone number. I acknowledge that I have read and agree to the Terms of Use and Privacy Notice.
Contact an Agent
Yes, I would like more information from Coldwell Banker. Please use and/or share my information with a Coldwell Banker agent to contact me about my real estate needs.
By clicking Contact I agree a Coldwell Banker Agent may contact me by phone or text message including by automated means and prerecorded messages about real estate services, and that I can access real estate services without providing my phone number. I acknowledge that I have read and agree to the Terms of Use and Privacy Notice.