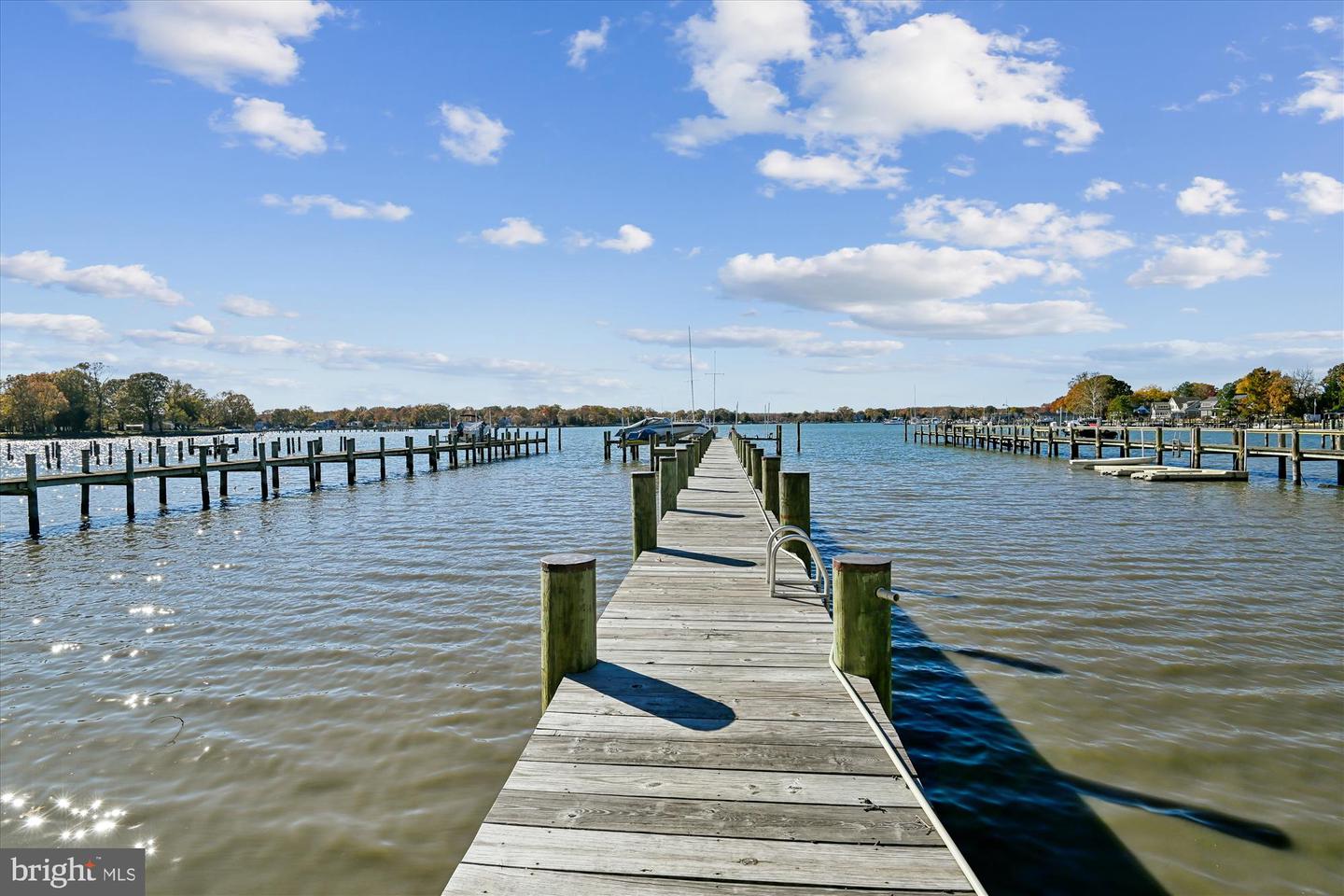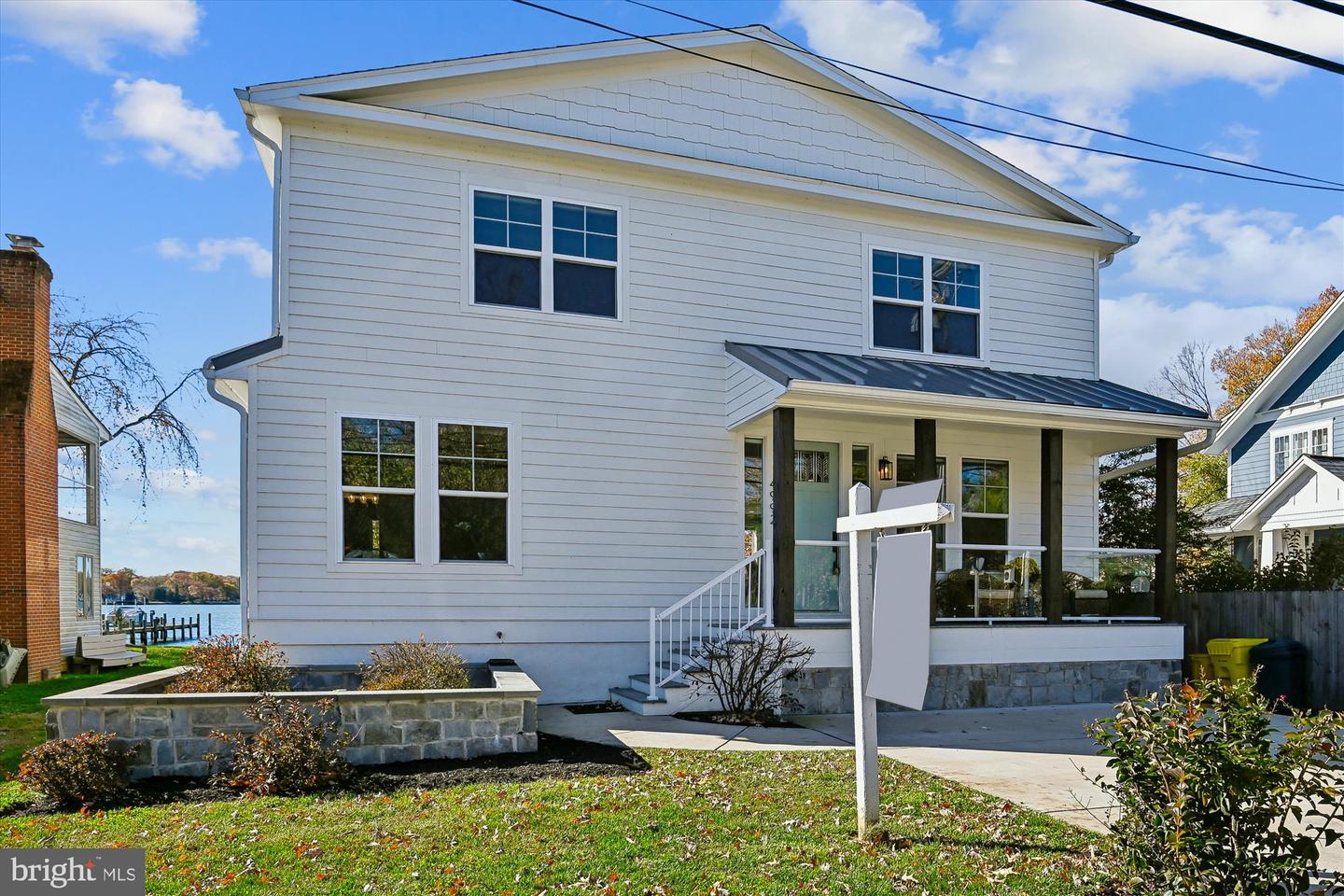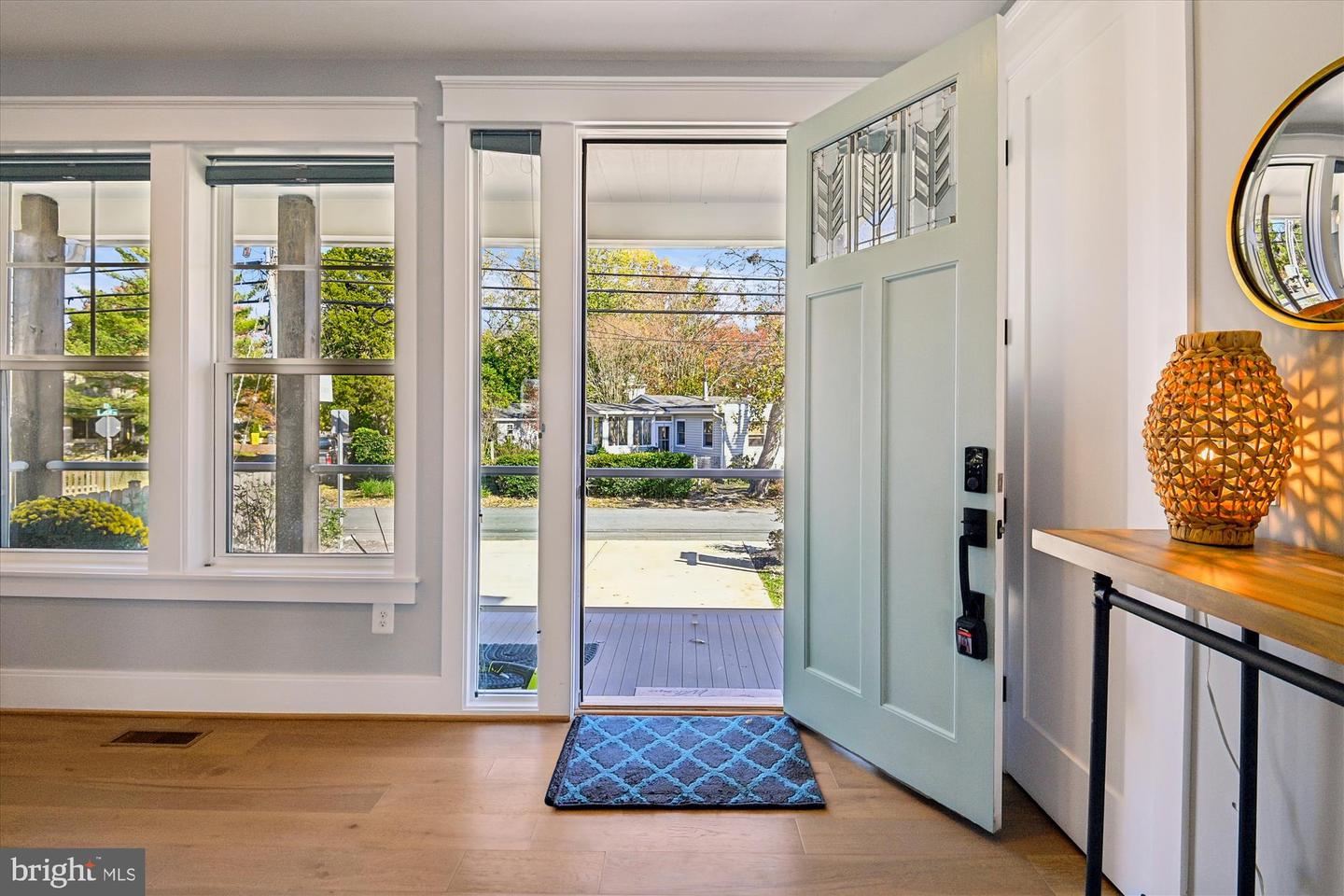


Listed by
Joan Stansfield
Samson Properties
Last updated:
November 10, 2025, 05:35 AM
MLS#
MDAA2130526
Source:
BRIGHTMLS
About This Home
Home Facts
Single Family
5 Baths
4 Bedrooms
Built in 2022
Price Summary
1,050,000
$305 per Sq. Ft.
MLS #:
MDAA2130526
Last Updated:
November 10, 2025, 05:35 AM
Added:
3 day(s) ago
Rooms & Interior
Bedrooms
Total Bedrooms:
4
Bathrooms
Total Bathrooms:
5
Full Bathrooms:
4
Interior
Living Area:
3,432 Sq. Ft.
Structure
Structure
Architectural Style:
Coastal, Contemporary
Building Area:
3,432 Sq. Ft.
Year Built:
2022
Lot
Lot Size (Sq. Ft):
6,534
Finances & Disclosures
Price:
$1,050,000
Price per Sq. Ft:
$305 per Sq. Ft.
Contact an Agent
Yes, I would like more information from Coldwell Banker. Please use and/or share my information with a Coldwell Banker agent to contact me about my real estate needs.
By clicking Contact I agree a Coldwell Banker Agent may contact me by phone or text message including by automated means and prerecorded messages about real estate services, and that I can access real estate services without providing my phone number. I acknowledge that I have read and agree to the Terms of Use and Privacy Notice.
Contact an Agent
Yes, I would like more information from Coldwell Banker. Please use and/or share my information with a Coldwell Banker agent to contact me about my real estate needs.
By clicking Contact I agree a Coldwell Banker Agent may contact me by phone or text message including by automated means and prerecorded messages about real estate services, and that I can access real estate services without providing my phone number. I acknowledge that I have read and agree to the Terms of Use and Privacy Notice.