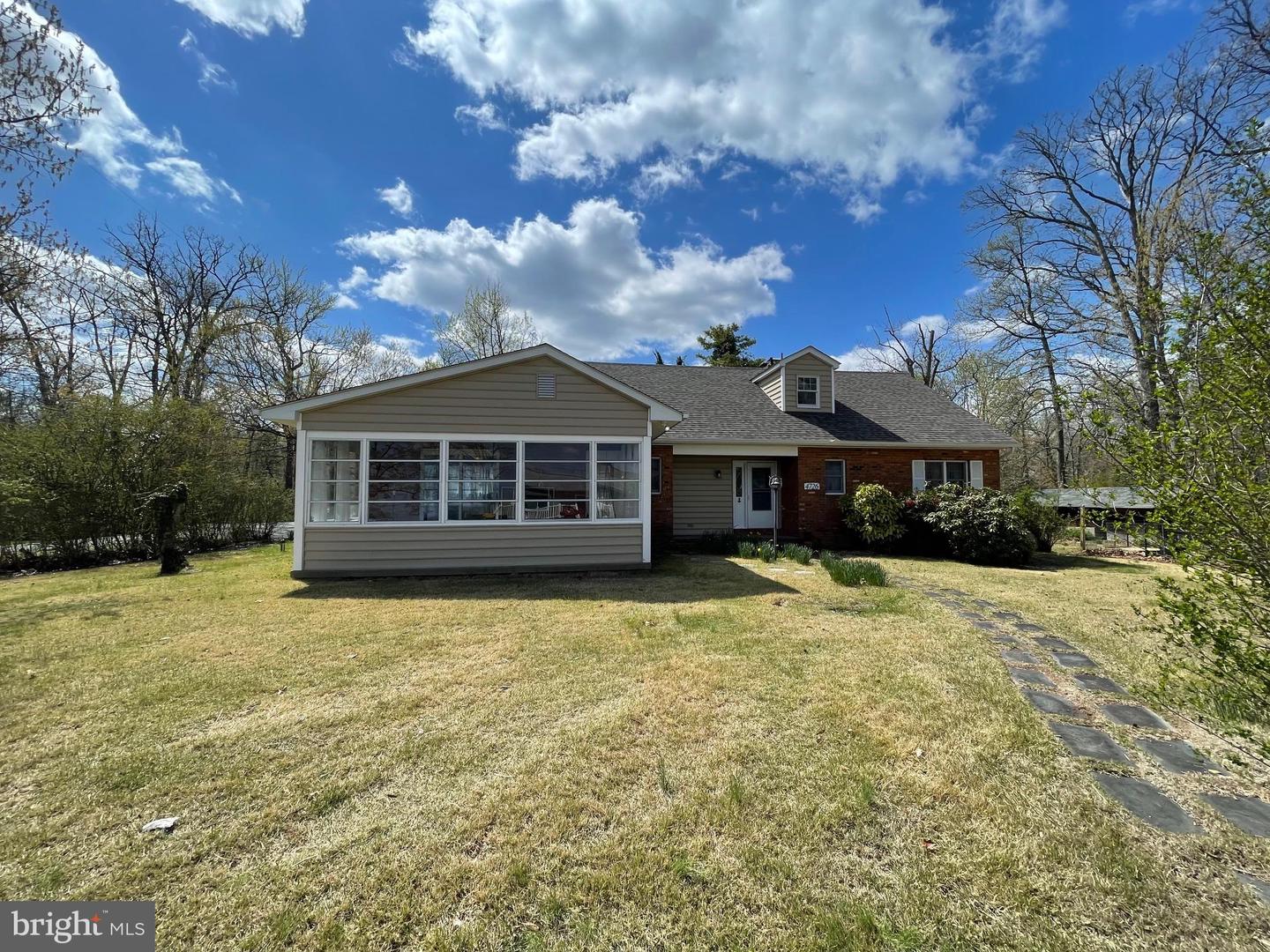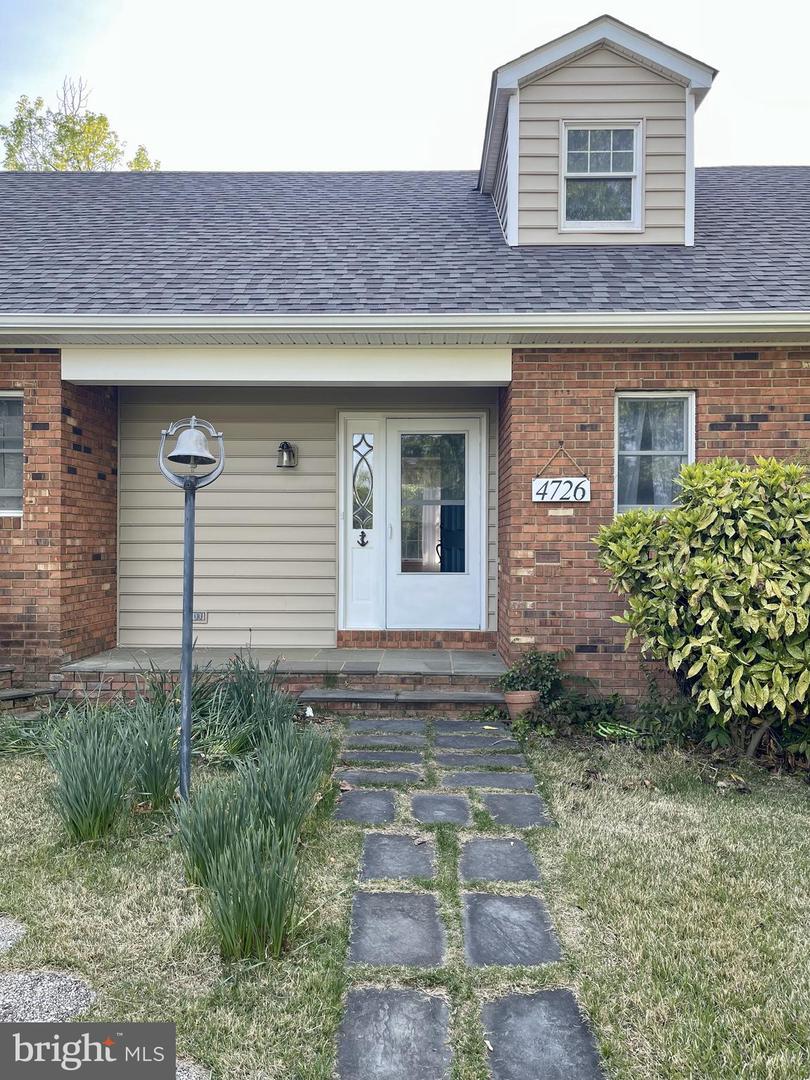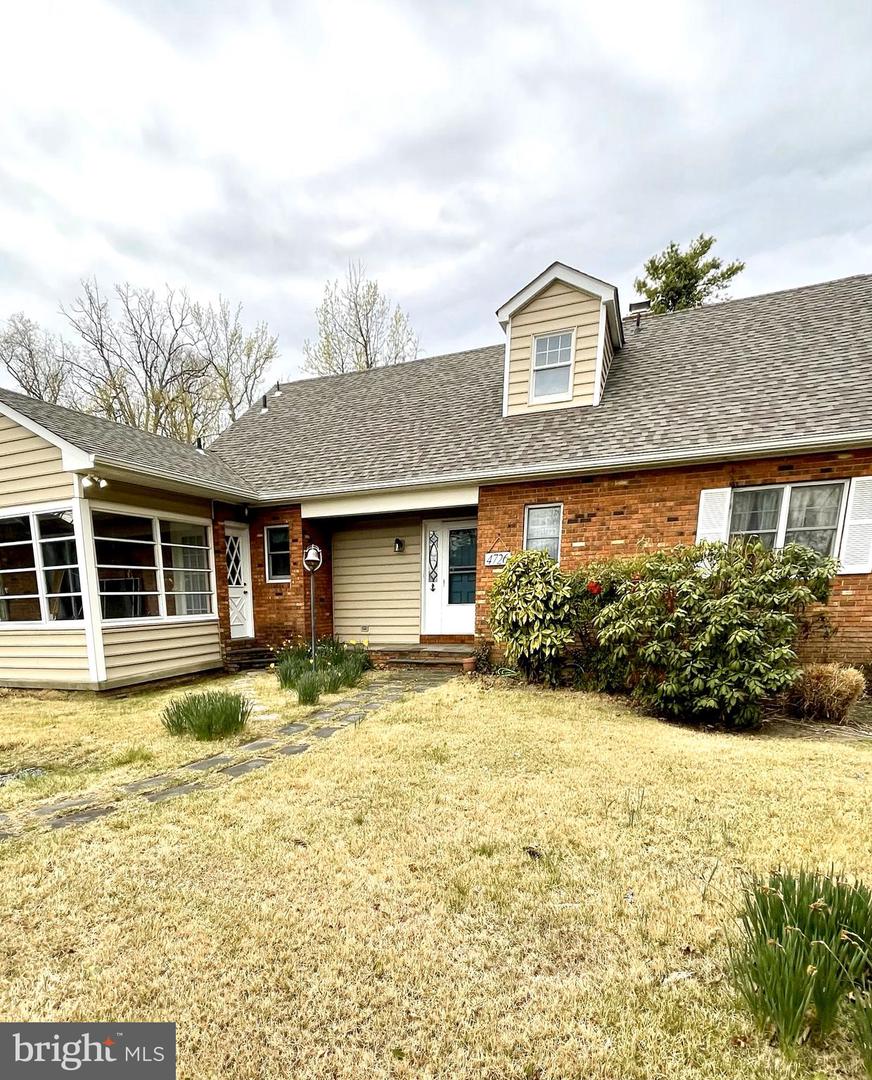


4726 Poplar Rd, Shady Side, MD 20764
$515,000
5
Beds
4
Baths
2,179
Sq Ft
Single Family
Pending
Listed by
Suzanne D Kerill
Taylor Properties
Last updated:
June 20, 2025, 07:35 AM
MLS#
MDAA2112508
Source:
BRIGHTMLS
About This Home
Home Facts
Single Family
4 Baths
5 Bedrooms
Built in 1976
Price Summary
515,000
$236 per Sq. Ft.
MLS #:
MDAA2112508
Last Updated:
June 20, 2025, 07:35 AM
Added:
1 month(s) ago
Rooms & Interior
Bedrooms
Total Bedrooms:
5
Bathrooms
Total Bathrooms:
4
Full Bathrooms:
3
Interior
Living Area:
2,179 Sq. Ft.
Structure
Structure
Architectural Style:
Cape Cod, Cottage, Mid-Century Modern
Building Area:
2,179 Sq. Ft.
Year Built:
1976
Lot
Lot Size (Sq. Ft):
10,018
Finances & Disclosures
Price:
$515,000
Price per Sq. Ft:
$236 per Sq. Ft.
Contact an Agent
Yes, I would like more information from Coldwell Banker. Please use and/or share my information with a Coldwell Banker agent to contact me about my real estate needs.
By clicking Contact I agree a Coldwell Banker Agent may contact me by phone or text message including by automated means and prerecorded messages about real estate services, and that I can access real estate services without providing my phone number. I acknowledge that I have read and agree to the Terms of Use and Privacy Notice.
Contact an Agent
Yes, I would like more information from Coldwell Banker. Please use and/or share my information with a Coldwell Banker agent to contact me about my real estate needs.
By clicking Contact I agree a Coldwell Banker Agent may contact me by phone or text message including by automated means and prerecorded messages about real estate services, and that I can access real estate services without providing my phone number. I acknowledge that I have read and agree to the Terms of Use and Privacy Notice.